103 Yadkin Drive, Shawboro, NC 27973
Local realty services provided by:ERA Real Estate Professionals
103 Yadkin Drive,Shawboro, NC 27973
$443,304
- 4 Beds
- 3 Baths
- 2,108 sq. ft.
- Single family
- Pending
Listed by: kim old
Office: bhhs rw towne realty
MLS#:10595101
Source:VA_REIN
Price summary
- Price:$443,304
- Price per sq. ft.:$210.3
About this home
This home is located within the highly desirable community of North River Crossing, making an easy commute to Elizabeth City, Virginia, and the Outer Banks. If SPACE is what you desire, then look no further. The Willow model features 4 bedrooms, 2.5 bathrooms and a 2-car garage. If country living is what you are looking for, this is the home for you. The kitchen comes equipped with Samsung stainless steel appliances, granite countertops, a kitchen island, and a pantry. The primary bedroom includes a bathroom with a dual sink vanity and a large walk-in closet. The laundry room is conveniently located upstairs with all 4 bedrooms making laundry less of a hassle. The location of this home makes it perfect for a quick commute to the NC/VA line.
Contact an agent
Home facts
- Year built:2025
- Listing ID #:10595101
- Updated:December 24, 2025 at 08:33 AM
Rooms and interior
- Bedrooms:4
- Total bathrooms:3
- Full bathrooms:2
- Half bathrooms:1
- Living area:2,108 sq. ft.
Heating and cooling
- Cooling:Central Air
- Heating:Heat Pump
Structure and exterior
- Roof:Asphalt Shingle
- Year built:2025
- Building area:2,108 sq. ft.
Schools
- High school:Camden County
- Middle school:Camden Middle
- Elementary school:Grandy Primary
Utilities
- Water:City/County, Water Heater - Electric
- Sewer:Septic
Finances and disclosures
- Price:$443,304
- Price per sq. ft.:$210.3
- Tax amount:$3,031
New listings near 103 Yadkin Drive
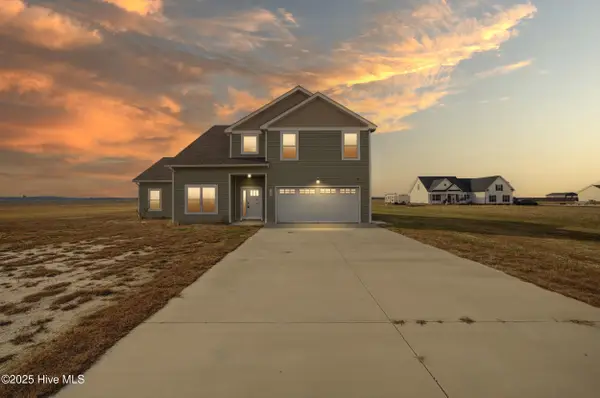 $579,000Active5 beds 4 baths2,900 sq. ft.
$579,000Active5 beds 4 baths2,900 sq. ft.438 N Indiantown Road, Shawboro, NC 27973
MLS# 100544992Listed by: BERKSHIRE HATHAWAY HOMESERVICES RW TOWNE REALTY/MOYOCK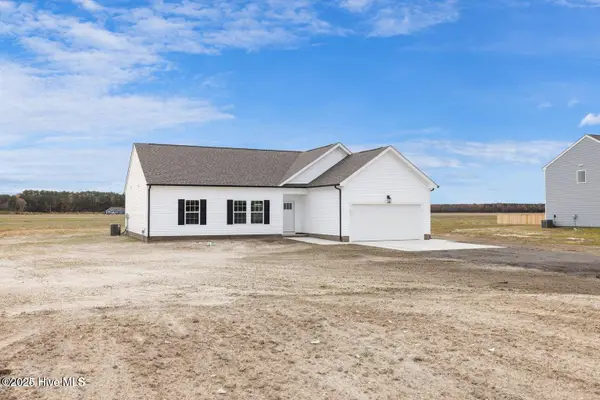 $403,021Active4 beds 2 baths1,805 sq. ft.
$403,021Active4 beds 2 baths1,805 sq. ft.108 Yadkin Drive, Shawboro, NC 27973
MLS# 100544789Listed by: BERKSHIRE HATHAWAY HOMESERVICES RW TOWNE REALTY/MOYOCK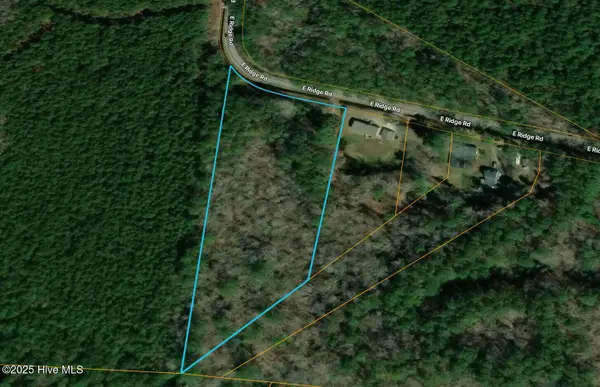 $79,900Active3.31 Acres
$79,900Active3.31 Acres216 E Ridge Road, Moyock, NC 27958
MLS# 100544765Listed by: CHOSEN REALTY OF NC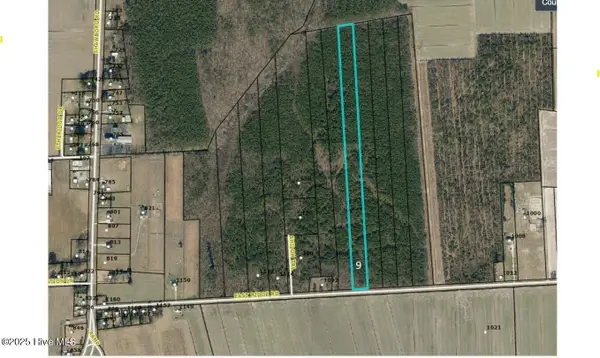 $149,900Active10.02 Acres
$149,900Active10.02 Acres#9 E Ridge Road, Shawboro, NC 27973
MLS# 100543908Listed by: HALL & NIXON REAL ESTATE, INC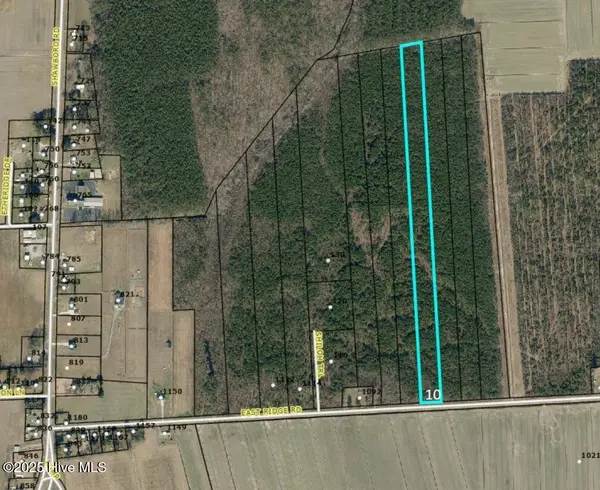 $149,900Active10.02 Acres
$149,900Active10.02 Acres#10 E Ridge Road, Moyock, NC 27973
MLS# 100543909Listed by: HALL & NIXON REAL ESTATE, INC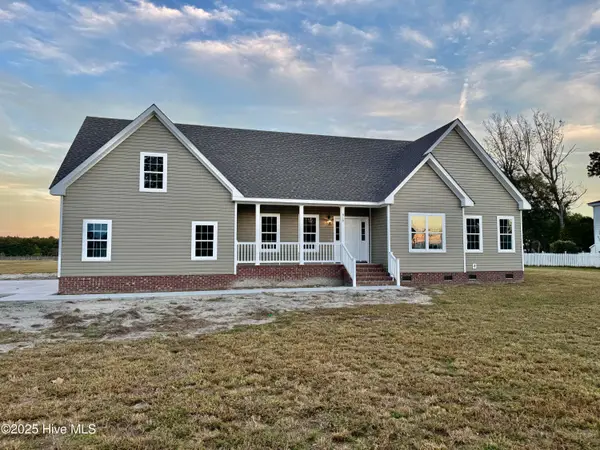 $559,000Active4 beds 3 baths2,200 sq. ft.
$559,000Active4 beds 3 baths2,200 sq. ft.819 Shawboro Road, Shawboro, NC 27973
MLS# 100537757Listed by: HOWARD HANNA WEW/MOYOCK $468,450Pending5 beds 3 baths2,558 sq. ft.
$468,450Pending5 beds 3 baths2,558 sq. ft.111 Yadkin Drive, Shawboro, NC 27973
MLS# 10603965Listed by: BHHS RW Towne Realty $213,000Pending39.3 Acres
$213,000Pending39.3 Acres0 Shortcut Road, Shawboro, NC 27973
MLS# 100508834Listed by: MOSSY OAK PROPERTIES LAND AND FARMS $391,250Active3 beds 2 baths1,316 sq. ft.
$391,250Active3 beds 2 baths1,316 sq. ft.110 Yadkin Drive, Shawboro, NC 27973
MLS# 100507648Listed by: BERKSHIRE HATHAWAY HOMESERVICES RW TOWNE REALTY/MOYOCK
