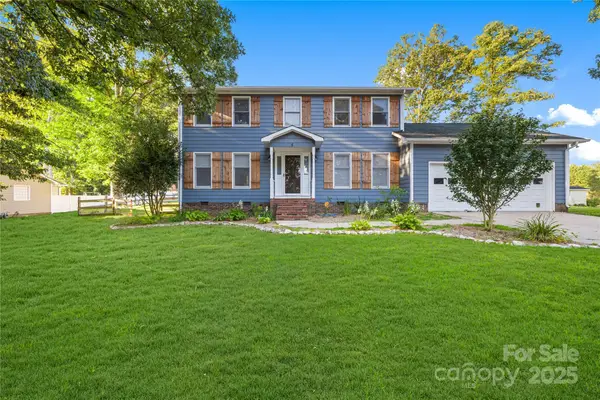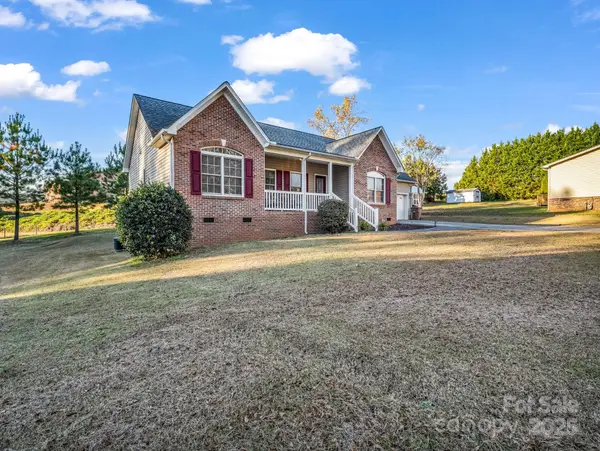3640 Plainfield Drive, Shelby, NC 28150
Local realty services provided by:ERA Sunburst Realty
Listed by: bryan gordon
Office: re/max select
MLS#:4308901
Source:CH
3640 Plainfield Drive,Shelby, NC 28150
$315,000
- 3 Beds
- 2 Baths
- 1,501 sq. ft.
- Single family
- Active
Price summary
- Price:$315,000
- Price per sq. ft.:$209.86
About this home
Charming 3-Bedroom, 2-Bathroom Modular Home on 3 Acres with Extensive Updates and Upgrades. This beautifully maintained 1,501 square foot modular home offers the perfect balance of comfort, convenience, and space. Situated on 3 acres of land, this home is ideal for anyone seeking a peaceful retreat while still being close to amenities. The home features three spacious bedrooms and two full bathrooms, providing plenty of room for families or guests. It has been thoughtfully updated throughout with several recent improvements. In 2023, a new roof and gutters were installed. In 2024 the crawl space was waterproofed with a vapor barrier and French drain system, complete with a sump pump and new crawl space door all with a 20-year transferable warranty. The 50-gallon commercial-grade water heater was replaced, and new vinyl plank flooring was added throughout the home at the same time. The kitchen and guest bathroom were also upgraded with high-end custom rustic hickory cabinets. The kitchen features a custom cabinet designed to accommodate a double oven, perfect for when you’re ready to upgrade your cooking appliances. The master bath was enhanced with a luxurious new garden tub perfect for soaking after a long day. The interior of the home has been freshly painted and a new French back door with built-in blinds installed. HVAC system was installed in 2018 and the air handler was pulled out and cleaned in 2024. Outside, a concrete pad was poured in 2023, offering a great space for building or expanding your outdoor living area. Electrical wiring has been run to the backyard, and a flat area has already been prepared for any additional structures you may want to add. The property also features an in-ground dog fence that covers roughly one acre, enclosing the front yard and part of the backyard. With 3 acres of flat, usable land, this property offers endless possibilities for gardening or outdoor activities. It’s the perfect home for anyone looking for a peaceful retreat, with plenty of space to grow and make it your own. This home is truly move-in ready, offering all the updates and improvements. Don’t miss the opportunity to own this charming property. Schedule a showing today to see everything it has to offer!
Contact an agent
Home facts
- Year built:2000
- Listing ID #:4308901
- Updated:November 15, 2025 at 03:20 PM
Rooms and interior
- Bedrooms:3
- Total bathrooms:2
- Full bathrooms:2
- Living area:1,501 sq. ft.
Heating and cooling
- Cooling:Heat Pump
- Heating:Heat Pump
Structure and exterior
- Year built:2000
- Building area:1,501 sq. ft.
- Lot area:3.03 Acres
Schools
- High school:Burns
- Elementary school:Fallston School
Utilities
- Water:County Water
- Sewer:Septic (At Site)
Finances and disclosures
- Price:$315,000
- Price per sq. ft.:$209.86
New listings near 3640 Plainfield Drive
- New
 $229,900Active1296 beds 3 baths1,296 sq. ft.
$229,900Active1296 beds 3 baths1,296 sq. ft.204 John E Randall Road, Shelby, NC 28152
MLS# 4322096Listed by: AMERICAN REALTY INC. - New
 $439,000Active3 beds 2 baths2,033 sq. ft.
$439,000Active3 beds 2 baths2,033 sq. ft.179 Keen Drive, Shelby, NC 28152
MLS# 4321379Listed by: PARAMONT LLC - New
 $249,900Active3 beds 2 baths1,511 sq. ft.
$249,900Active3 beds 2 baths1,511 sq. ft.1640 Lithia Springs Road, Shelby, NC 28150
MLS# 4321359Listed by: KELLER WILLIAMS UNIFIED - New
 $275,000Active2 beds 2 baths1,330 sq. ft.
$275,000Active2 beds 2 baths1,330 sq. ft.2612 W Dixon Boulevard, Shelby, NC 28152
MLS# 4320993Listed by: COLDWELL BANKER MOUNTAIN VIEW - New
 $252,000Active14 Acres
$252,000Active14 Acres000 Briar Lane, Shelby, NC 28150
MLS# 4320643Listed by: POINT 135 REAL ESTATE - New
 $180,000Active10 Acres
$180,000Active10 Acres0000 Briar Lane, Shelby, NC 28150
MLS# 4320647Listed by: POINT 135 REAL ESTATE - New
 $575,000Active37 Acres
$575,000Active37 AcresN/A Briar Lane, Shelby, NC 28150
MLS# 4320604Listed by: POINT 135 REAL ESTATE - New
 $234,000Active13 Acres
$234,000Active13 Acres00 Briar Lane, Shelby, NC 28150
MLS# 4320636Listed by: POINT 135 REAL ESTATE - New
 $389,900Active3 beds 3 baths2,255 sq. ft.
$389,900Active3 beds 3 baths2,255 sq. ft.2816 Wilkshire Drive, Shelby, NC 28150
MLS# 4320006Listed by: COLDWELL BANKER MOUNTAIN VIEW - New
 $285,000Active3 beds 2 baths1,294 sq. ft.
$285,000Active3 beds 2 baths1,294 sq. ft.1620 Mcfarland Drive, Shelby, NC 28152
MLS# 4304831Listed by: EXP REALTY LLC
