301 Zeb Ferguson Road, Siler City, NC 27344
Local realty services provided by:ERA Live Moore
301 Zeb Ferguson Road,Siler City, NC 27344
$929,240
- 4 Beds
- 4 Baths
- 3,317 sq. ft.
- Single family
- Active
Listed by: ryan sharpe
Office: the clearwater group
MLS#:10129504
Source:RD
Price summary
- Price:$929,240
- Price per sq. ft.:$280.14
About this home
Welcome to your dream countryside retreat — a spacious pre-construction home on 5.5 acres along a quiet, paved dead-end road. This home's award winning design combined with your oversized lot offers the perfect blend of peaceful seclusion and modern convenience.
The land features a cleared yard and homesite up front with mature hardwoods and picturesque creek meandering along the rear of the property. Excellent work-from home potential or easy commute to major Triangle and Triad job centers.
· 1 mile South of Hwy 64's main thoroughfare
· 15 minutes to Pittsboro
· 30-40 minutes to Apex, Chapel Hill, Greensboro
· Less than 1 hour to Research Triangle Park, Raleigh, Durham, Winston-Salem
The expansive 3,317 square foot Branford Home design offers modern living spaces with a convenient layout. Off the two-story foyer lies a tray-ceiling dining room - a perfect setting for dinner parties. The dining room opens to the spacious two-story family room and airy kitchen. The kitchen features an oversized island, tons of counter space, and a large walk-in pantry. An optional guest suite can be added off the kitchen for overnight guests. The first-floor primary suite showcases a beautiful tray ceiling, huge walk-in closet, and spa-like bath. Upstairs includes three bedrooms, two full baths and a game room.
Call and schedule your land and home tour today!
Contact an agent
Home facts
- Year built:2025
- Listing ID #:10129504
- Added:73 day(s) ago
- Updated:January 06, 2026 at 12:26 PM
Rooms and interior
- Bedrooms:4
- Total bathrooms:4
- Full bathrooms:3
- Half bathrooms:1
- Living area:3,317 sq. ft.
Heating and cooling
- Cooling:Central Air, ENERGY STAR Qualified Equipment
- Heating:Forced Air, Zoned
Structure and exterior
- Roof:Shingle
- Year built:2025
- Building area:3,317 sq. ft.
- Lot area:5.52 Acres
Schools
- High school:Chatham - Jordan Matthews
- Middle school:Chatham - Chatham
- Elementary school:Chatham - Virginia Cross
Utilities
- Water:Well
- Sewer:Perc Test On File
Finances and disclosures
- Price:$929,240
- Price per sq. ft.:$280.14
- Tax amount:$2,296
New listings near 301 Zeb Ferguson Road
- New
 $250,000Active3 beds 2 baths1,256 sq. ft.
$250,000Active3 beds 2 baths1,256 sq. ft.430 W 9th Street, Siler City, NC 27344
MLS# 10138657Listed by: CHATHAM HOMES REALTY - New
 $1,675,000Active4 beds 5 baths6,221 sq. ft.
$1,675,000Active4 beds 5 baths6,221 sq. ft.1110 Pleasant Hill Church Road, Siler City, NC 27344
MLS# 10138424Listed by: PEAKSTONE REALTY LLC  $179,000Pending12.31 Acres
$179,000Pending12.31 Acres0000 Clyde Underwood New Tract 1 Road, Siler City, NC 27344
MLS# 10138274Listed by: REDFIN CORPORATION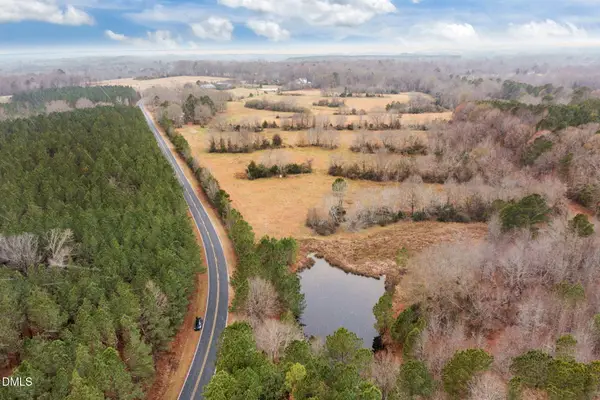 $179,000Pending12.48 Acres
$179,000Pending12.48 Acres0000 Clyde Underwood New Tract 2 Road, Siler City, NC 27344
MLS# 10138275Listed by: REDFIN CORPORATION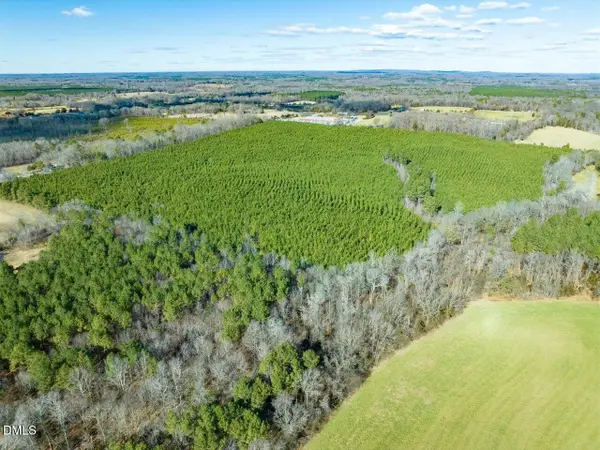 $975,000Active69.84 Acres
$975,000Active69.84 Acres0 Will Brown Road, Siler City, NC 27344
MLS# 10137374Listed by: REALTY WORLD CAROLINA PROP- Open Sat, 3 to 4:30pm
 $675,000Active3 beds 4 baths2,846 sq. ft.
$675,000Active3 beds 4 baths2,846 sq. ft.352 Anneliis Lane, Siler City, NC 27344
MLS# 10136934Listed by: KELLER WILLIAMS LEGACY 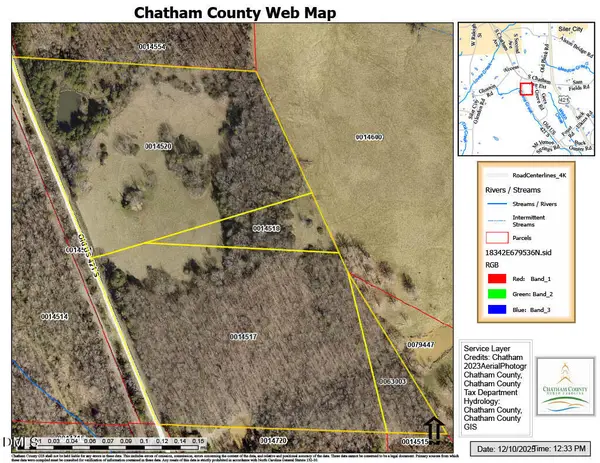 $814,640Active40.73 Acres
$814,640Active40.73 Acres0 Old Us 421 Highway S, Siler City, NC 27344
MLS# 10136810Listed by: HARRIS REALTY & AUCTION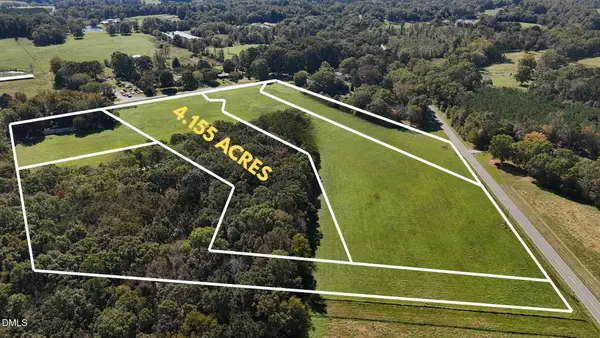 $199,000Active4.16 Acres
$199,000Active4.16 Acres211 George Hudson Road, Siler City, NC 27344
MLS# 10136496Listed by: COSTELLO REAL ESTATE & INVESTM $50,000Active1 Acres
$50,000Active1 Acres0 Martin Road, Siler City, NC 27344
MLS# 10136035Listed by: ALLEN TATE / DURHAM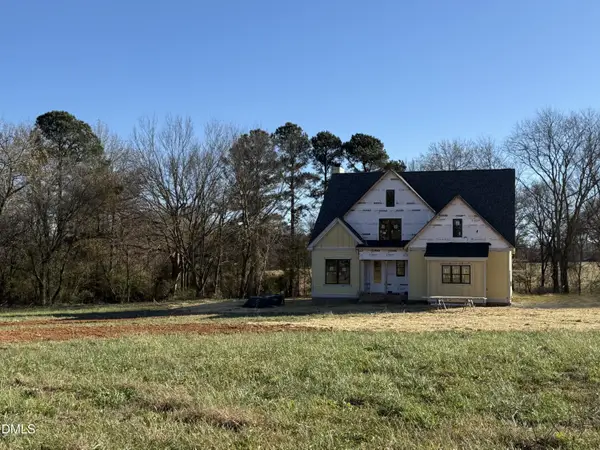 $766,400Active4 beds 3 baths2,405 sq. ft.
$766,400Active4 beds 3 baths2,405 sq. ft.5545 Silk Hope Gum Springs Road, Siler City, NC 27344
MLS# 10135985Listed by: COSTELLO REAL ESTATE & INVESTM
