4085 Alston Bridge Road, Siler City, NC 27344
Local realty services provided by:ERA Strother Real Estate
4085 Alston Bridge Road,Siler City, NC 27344
$499,000
- 3 Beds
- 2 Baths
- 3,554 sq. ft.
- Single family
- Active
Listed by:abraham saldana
Office:keller williams realty (pinehurst)
MLS#:743759
Source:NC_FRAR
Price summary
- Price:$499,000
- Price per sq. ft.:$140.41
About this home
Welcome to your dream mini-farm retreat just outside Siler City—offering space, freedom, and a lifestyle tailored to country living. Set on 4.62 acres of unrestricted land, this property is perfect for those looking to spread out, homestead, or simply enjoy peace and privacy.
The main level features over 2,000 square feet, including 3 bedrooms and 2 full bathrooms. The spacious family room centers around a cozy stone fireplace, while the kitchen has been thoughtfully updated with new countertops, sink, faucet, freshly painted cabinets, and new hardware. The adjoining dining room and breakfast nook offer ample space for gatherings. The master suite includes brand new flooring and an updated bathroom with a new vanity, mirror, lights, and shower fixtures. Additional improvements downstairs include fresh paint throughout and updated light fixtures.
Upstairs, you'll find over 1,500 square feet of flexible living space, freshly painted and featuring brand-new carpet and ceiling fans. Two large bonus rooms offer endless possibilities—think guest quarters, a home gym, office, or game room. A bathroom is already plumbed and ready for finishing, adding even more value and convenience. The upstairs HVAC unit was replaced in 2023 and still carries a warranty.
Outdoor living is just as impressive. Step out from the laundry room onto a large back deck, where you can unwind or entertain overlooking the fenced backyard and your 12x25 ft above-ground pool (52” deep). The front and back decks have had boards replaced and have been freshly painted for durability. The land features a mix of open fields, mature trees, and a stream—ideal for four-wheelers, nature walks, or future farm plans. A newly built shed (2023) with electricity adds even more function and storage.
Your approach down a long, shared gravel driveway sets the stage, passing a peaceful pond on your right before arriving at your private homestead. Whether you're bringing horses, goats, chickens, or just your vision for country life—this property has everything you need to make it your own.
Contact an agent
Home facts
- Year built:2007
- Listing ID #:743759
- Added:141 day(s) ago
- Updated:October 05, 2025 at 03:22 PM
Rooms and interior
- Bedrooms:3
- Total bathrooms:2
- Full bathrooms:2
- Living area:3,554 sq. ft.
Heating and cooling
- Cooling:Central Air
- Heating:Electric, Forced Air
Structure and exterior
- Year built:2007
- Building area:3,554 sq. ft.
- Lot area:4.62 Acres
Schools
- High school:Chatham - J Matthews
- Middle school:Chatham - Chatham
- Elementary school:Chatham - Virginia Cross
Utilities
- Water:Well
- Sewer:Public Sewer
Finances and disclosures
- Price:$499,000
- Price per sq. ft.:$140.41
New listings near 4085 Alston Bridge Road
- New
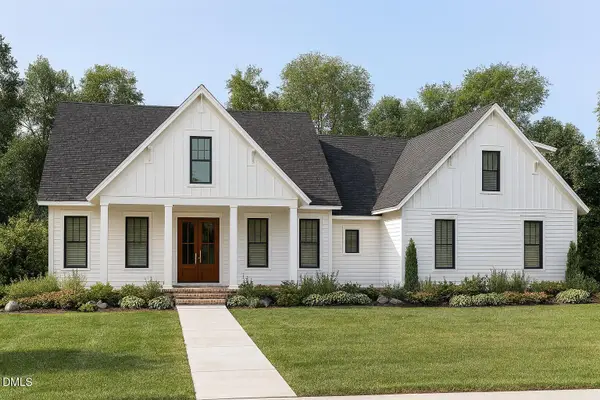 $842,000Active3 beds 2 baths2,418 sq. ft.
$842,000Active3 beds 2 baths2,418 sq. ft.5491 Silk Hope Gum Springs Road, Siler City, NC 27344
MLS# 10125838Listed by: COSTELLO REAL ESTATE & INVESTM - New
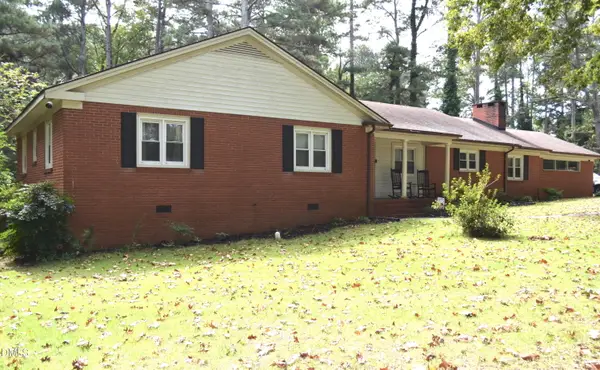 $350,000Active3 beds 3 baths2,648 sq. ft.
$350,000Active3 beds 3 baths2,648 sq. ft.803 Woodland Drive, Siler City, NC 27344
MLS# 10125572Listed by: CHATHAM HOMES REALTY - New
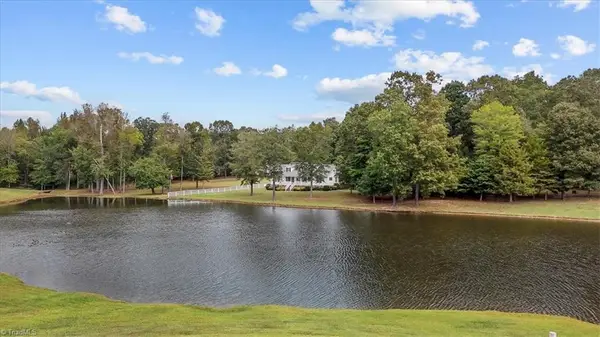 $850,000Active3 beds 3 baths
$850,000Active3 beds 3 baths194 Fawns Rest Road, Siler City, NC 27344
MLS# 1197724Listed by: YORK REALTY LLC - New
 $762,000Active4 beds 3 baths2,405 sq. ft.
$762,000Active4 beds 3 baths2,405 sq. ft.5545 Silk Hope Gum Springs Road, Siler City, NC 27344
MLS# 10124592Listed by: COSTELLO REAL ESTATE & INVESTM 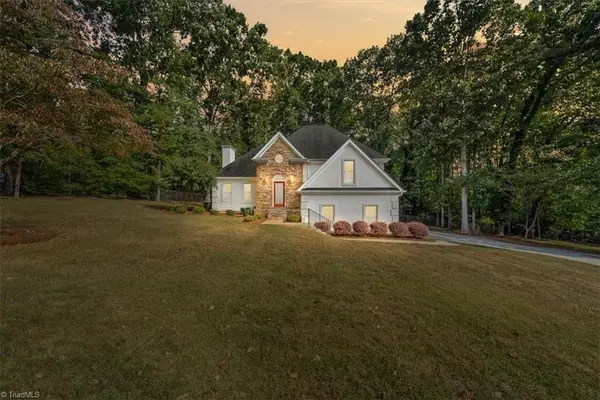 $565,000Pending3 beds 3 baths
$565,000Pending3 beds 3 baths44 Pine Hill Drive, Siler City, NC 27344
MLS# 1197227Listed by: YORK REALTY LLC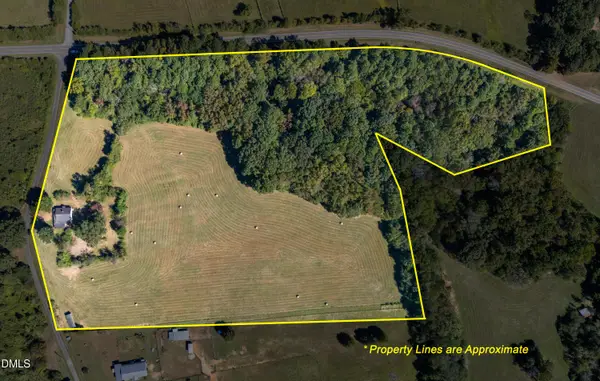 $445,000Active17.83 Acres
$445,000Active17.83 Acres81 Little Creek Lane, Siler City, NC 27344
MLS# 10123432Listed by: CHATHAM HOMES REALTY $75,000Pending1 beds 1 baths630 sq. ft.
$75,000Pending1 beds 1 baths630 sq. ft.111 S Seventh Avenue, Siler City, NC 27344
MLS# 10123188Listed by: NORTHGROUP REAL ESTATE, INC.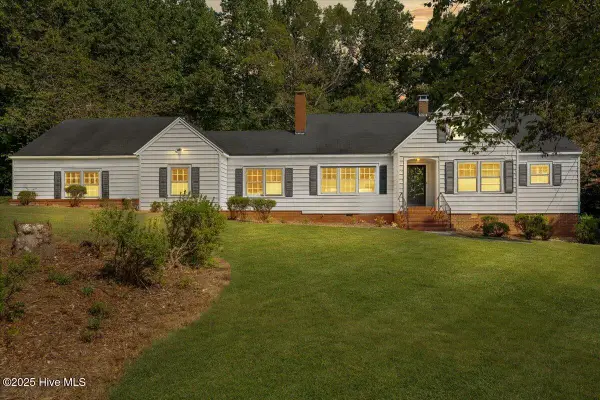 $349,000Active2 beds 3 baths2,995 sq. ft.
$349,000Active2 beds 3 baths2,995 sq. ft.1306 Sunset Drive, Siler City, NC 27344
MLS# 100531661Listed by: YORK REALTY $745,000Pending2 beds 2 baths1,885 sq. ft.
$745,000Pending2 beds 2 baths1,885 sq. ft.6287 Siler City Glendon Road, Siler City, NC 27344
MLS# 10122549Listed by: COMPASS -- CHAPEL HILL - DURHAM $264,900Pending3 beds 2 baths1,318 sq. ft.
$264,900Pending3 beds 2 baths1,318 sq. ft.314 Eden Hills Road, Siler City, NC 27344
MLS# 10122226Listed by: REYNA REALTY GROUP LTD.
