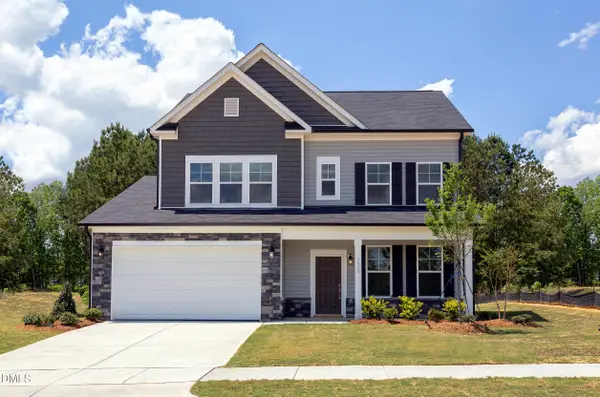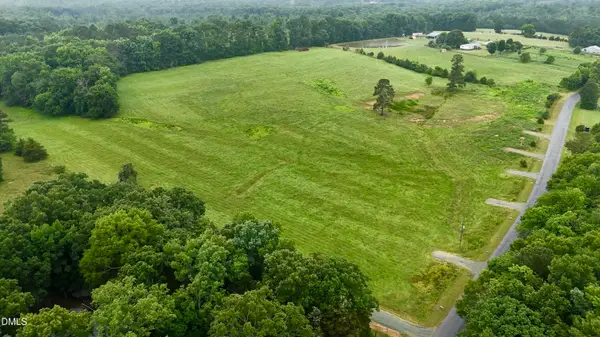9646 Nc Highway 902, Siler City, NC 27344
Local realty services provided by:ERA Live Moore
9646 Nc Highway 902,Siler City, NC 27344
$375,000
- 3 Beds
- 2 Baths
- 2,878 sq. ft.
- Mobile / Manufactured
- Active
Listed by: delphine camara, ginia houston
Office: keller williams realty cary
MLS#:10127662
Source:RD
Price summary
- Price:$375,000
- Price per sq. ft.:$130.3
About this home
Tucked away on 7.8 beautiful acres, this property invites you to experience a slower pace and a deeper sense of space. The 3-bedroom, 2-bath home offers over 3,300 square feet of comfortable living, where an airy addition opens to a bright family room, inviting dining area, and an oversized kitchen perfect for gathering and connection.
Outside, the property's versatility shines. The pole barn is an open-air structure with a roof, conveniently located near the kennels and providing covered shelter over a portion of them. Dog kennels in both the walk-out basement and backyard make caring for animals simple. The walk-out basement is ready for your ideas, whether that means storage, workspace, or recreation. A large 2-car garage and storage shed add everyday practicality.
Each day begins with peaceful moments on the front porch as the landscape comes to life and ends with quiet evenings on the back deck surrounded by open sky and fresh air. The manufactured portion of the home offers room to customize and make it your own.
Investors and families alike will appreciate the possibilities here. The land is the real star, offering 7.8 acres with space to expand, develop, or simply spread out and enjoy. This property is more than a place to live; it's a place to grow, create, and truly feel at home.
*** Seller offering up to $5,000 in closing costs or repair credits with an acceptable offer. ***
Contact an agent
Home facts
- Year built:1986
- Listing ID #:10127662
- Added:124 day(s) ago
- Updated:February 16, 2026 at 06:56 PM
Rooms and interior
- Bedrooms:3
- Total bathrooms:2
- Full bathrooms:2
- Living area:2,878 sq. ft.
Heating and cooling
- Cooling:Central Air
- Heating:Electric, Wood Stove
Structure and exterior
- Roof:Shingle
- Year built:1986
- Building area:2,878 sq. ft.
- Lot area:7.84 Acres
Schools
- High school:Chatham - Chatham Central
- Middle school:Chatham - Bonlee
- Elementary school:Chatham - Bonlee
Utilities
- Water:Private, Well
- Sewer:Septic Tank
Finances and disclosures
- Price:$375,000
- Price per sq. ft.:$130.3
- Tax amount:$2,032
New listings near 9646 Nc Highway 902
- New
 $389,999Active4 beds 2 baths2,601 sq. ft.
$389,999Active4 beds 2 baths2,601 sq. ft.513 W Glendale Street, Siler City, NC 27344
MLS# 10146295Listed by: LPT REALTY, LLC - New
 $120,000Active3.25 Acres
$120,000Active3.25 Acres2338 Bowers Store Road, Siler City, NC 27344
MLS# 10145598Listed by: REALTY WORLD CAROLINA PROP - New
 $120,000Active3.75 Acres
$120,000Active3.75 Acres2340 Bowers Store Road, Siler City, NC 27344
MLS# 10145599Listed by: REALTY WORLD CAROLINA PROP - New
 $495,875Active5 beds 3 baths2,250 sq. ft.
$495,875Active5 beds 3 baths2,250 sq. ft.263 Gilliland Road, Siler City, NC 27344
MLS# 10145137Listed by: COSTELLO REAL ESTATE & INVESTM - New
 $88,500Active1.98 Acres
$88,500Active1.98 Acres263 Gilliland Road, Siler City, NC 27344
MLS# 10145138Listed by: COSTELLO REAL ESTATE & INVESTM - New
 $475,050Active3 beds 3 baths2,800 sq. ft.
$475,050Active3 beds 3 baths2,800 sq. ft.285 Gilliland Road, Siler City, NC 27344
MLS# 10145139Listed by: COSTELLO REAL ESTATE & INVESTM - New
 $87,000Active1.77 Acres
$87,000Active1.77 Acres285 Gilliland Road, Siler City, NC 27344
MLS# 10145140Listed by: COSTELLO REAL ESTATE & INVESTM  $414,000Active4 beds 3 baths2,177 sq. ft.
$414,000Active4 beds 3 baths2,177 sq. ft.247 Gilliland Road, Siler City, NC 27344
MLS# 10144277Listed by: COSTELLO REAL ESTATE & INVESTM $375,000Active4 beds 3 baths1,700 sq. ft.
$375,000Active4 beds 3 baths1,700 sq. ft.321 Gilliland Road, Siler City, NC 27344
MLS# 10144279Listed by: COSTELLO REAL ESTATE & INVESTM $408,525Active4 beds 2 baths1,600 sq. ft.
$408,525Active4 beds 2 baths1,600 sq. ft.367 Gilliland Road, Siler City, NC 27344
MLS# 10144281Listed by: COSTELLO REAL ESTATE & INVESTM

