7678 New Sandy Hill Church Road, Sims, NC 27880
Local realty services provided by:ERA Strother Real Estate
7678 New Sandy Hill Church Road,Sims, NC 27880
$414,900
- 4 Beds
- 3 Baths
- 2,432 sq. ft.
- Single family
- Active
Upcoming open houses
- Sat, Nov 1511:00 am - 01:00 pm
- Sun, Nov 1612:00 pm - 02:00 pm
Listed by: jason walters real estate team, shelly hawley
Office: exp realty llc. - c
MLS#:100521322
Source:NC_CCAR
Price summary
- Price:$414,900
- Price per sq. ft.:$170.6
About this home
Now including $5,000 in closing costs with builder's preferred lender! Welcome to 7678 New Sandy Hill Church Rd, where country living meets modern comfort on 1.25 acres in the Rock Ridge School District. This 4-bedroom, 3-bath Dogwood plan offers an open layout with a gourmet kitchen featuring granite countertops, an island, and a sunny dining area. A first-floor bedroom with full bath is perfect for guests or a home office. Upstairs includes a spacious primary suite with tray ceiling, tiled walk-in shower, and large closet, plus two additional bedrooms, a bonus room, and laundry. James Hardie siding, energy-efficient slab foundation with spray foam insulation, and a freshly seeded yard add value and curb appeal. Enjoy quiet country living with easy access to Wilson, Zebulon, and Raleigh.
Contact an agent
Home facts
- Year built:2025
- Listing ID #:100521322
- Added:111 day(s) ago
- Updated:November 14, 2025 at 11:30 AM
Rooms and interior
- Bedrooms:4
- Total bathrooms:3
- Full bathrooms:3
- Living area:2,432 sq. ft.
Heating and cooling
- Cooling:Central Air
- Heating:Electric, Heat Pump, Heating
Structure and exterior
- Roof:Architectural Shingle
- Year built:2025
- Building area:2,432 sq. ft.
- Lot area:1.25 Acres
Schools
- High school:Hunt
- Middle school:Springfield
- Elementary school:Rock Ridge
Utilities
- Water:Well
Finances and disclosures
- Price:$414,900
- Price per sq. ft.:$170.6
New listings near 7678 New Sandy Hill Church Road
- New
 $313,857Active3 beds 2 baths1,858 sq. ft.
$313,857Active3 beds 2 baths1,858 sq. ft.6748 Hardwick Lane, Sims, NC 27880
MLS# 10132683Listed by: CHANTICLEER PROPERTIES LLC - New
 $475,000Active4 beds 4 baths2,838 sq. ft.
$475,000Active4 beds 4 baths2,838 sq. ft.8662 Buckhorn Plantation Road, Sims, NC 27880
MLS# 100540518Listed by: MARK SPAIN REAL ESTATE - New
 $327,900Active3 beds 2 baths2,010 sq. ft.
$327,900Active3 beds 2 baths2,010 sq. ft.8107 Gentle Breeze Drive, Sims, NC 27880
MLS# 100540205Listed by: CHESSON AGENCY, EXP REALTY - New
 $519,900Active4 beds 3 baths2,894 sq. ft.
$519,900Active4 beds 3 baths2,894 sq. ft.6559 Dolphus Lane, Sims, NC 27880
MLS# 100539755Listed by: CHESSON AGENCY, EXP REALTY - Open Sat, 12 to 4pm
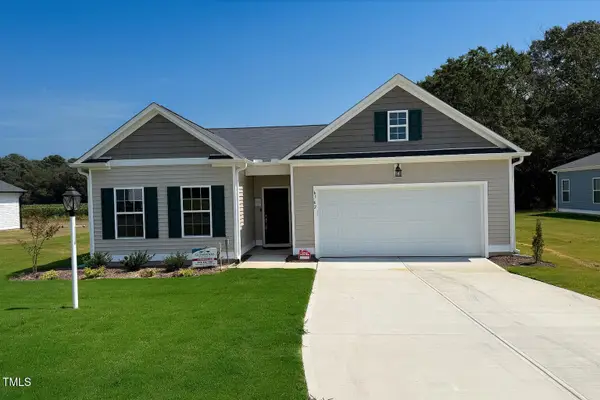 $316,075Active3 beds 2 baths1,858 sq. ft.
$316,075Active3 beds 2 baths1,858 sq. ft.6702 Hardwick Lane, Sims, NC 27880
MLS# 10127028Listed by: CHANTICLEER PROPERTIES LLC - Open Sat, 12 to 4pm
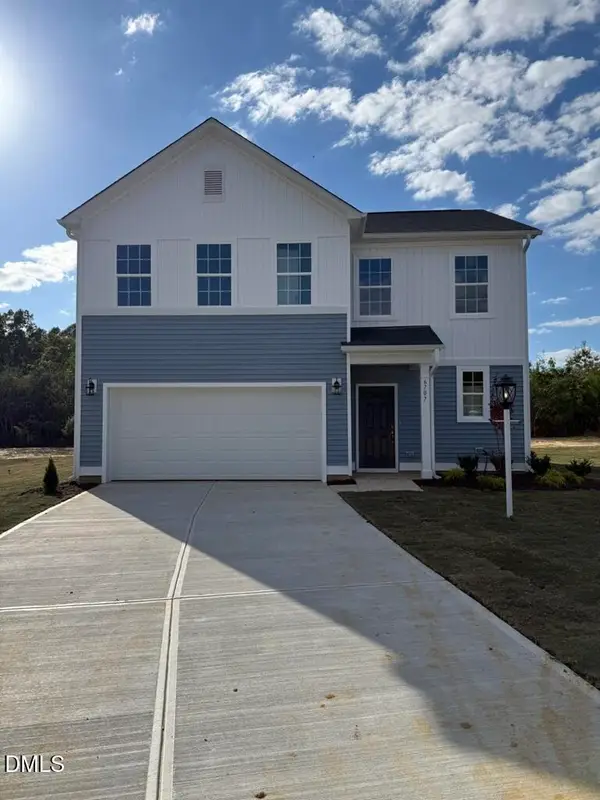 $311,477Active3 beds 3 baths1,745 sq. ft.
$311,477Active3 beds 3 baths1,745 sq. ft.6707 Hardwick Lane, Sims, NC 27880
MLS# 10127032Listed by: CHANTICLEER PROPERTIES LLC 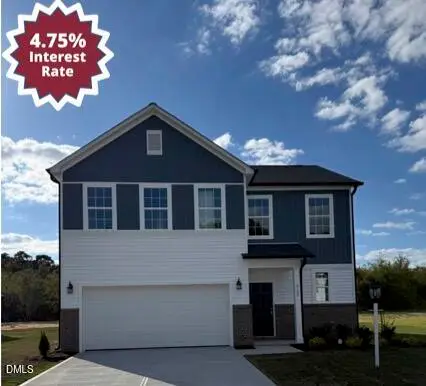 $299,990Active3 beds 3 baths1,745 sq. ft.
$299,990Active3 beds 3 baths1,745 sq. ft.6729 Hardwick Lane, Sims, NC 27880
MLS# 10127036Listed by: CHANTICLEER PROPERTIES LLC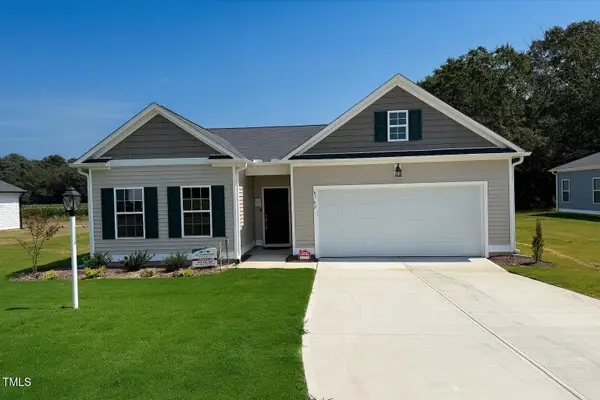 $319,992Active3 beds 2 baths1,858 sq. ft.
$319,992Active3 beds 2 baths1,858 sq. ft.6762 Hardwick Lane, Sims, NC 27880
MLS# 10126267Listed by: CHANTICLEER PROPERTIES LLC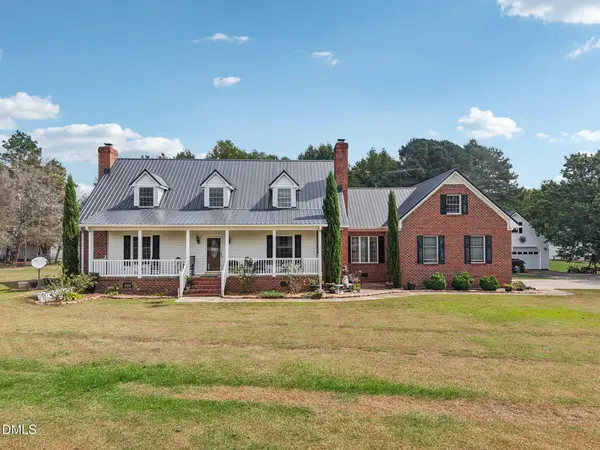 $574,000Active4 beds 3 baths3,279 sq. ft.
$574,000Active4 beds 3 baths3,279 sq. ft.6314 Old Davis Road, Sims, NC 27880
MLS# 10124360Listed by: DASH CAROLINA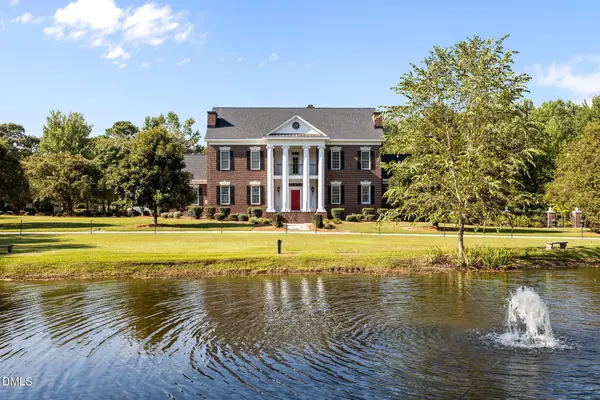 $1,900,000Active4 beds 7 baths7,643 sq. ft.
$1,900,000Active4 beds 7 baths7,643 sq. ft.8218 Old Raleigh Road, Sims, NC 27880
MLS# 10122194Listed by: COLDWELL BANKER HPW
