122 Boss Shot Drive, Smithfield, NC 27577
Local realty services provided by:ERA Strother Real Estate
122 Boss Shot Drive,Smithfield, NC 27577
$387,529
- 4 Beds
- 3 Baths
- 2,539 sq. ft.
- Single family
- Active
Listed by: l. calvin ramsey
Office: ramsey realtors team inc
MLS#:10110030
Source:RD
Price summary
- Price:$387,529
- Price per sq. ft.:$152.63
- Monthly HOA dues:$65
About this home
Welcome to 122 Boss Shot Drive, a stunning new construction home in the sought-after Turkey Ridge community. This beautifully upgraded KB Home, Plan 2539, features four spacious bedrooms, two-and-a-half bathrooms, and an open-concept layout designed for comfort and sophistication. Step inside to discover 9-foot ceilings on the first floor, creating an airy, expansive feel throughout the main living spaces. The chef's kitchen is a true centerpiece, boasting Whirlpool stainless steel appliances, Luna Pearl granite countertops, an oversized island, and Aristokraft Sinclair cabinetry with 42-inch uppers in a rich Umber Stained Birch finish. A sleek white tile backsplash and brushed fixtures complete the space with timeless elegance. The primary suite is a peaceful retreat, complete with Silestone Blanco Maple countertops, oval under-mount sinks, and Moen fixtures. Secondary bathrooms feature the same luxurious Silestone surfaces and include a tub/shower combo in a classic fiberglass finish. The home also features a transom window at the front entry, flooding the foyer with natural light and accentuating its welcoming design. Throughout the home, you'll find Layton Lake luxury vinyl plank flooring in all main living areas and soft, durable Avery Circle carpet in the bedrooms and loft. Additional upgrades include Energy Star light fixtures, chrome Moen faucets, a Rheem hybrid electric heat pump water heater, and smart-home-ready features like a Wi-Fi-enabled Genie garage door opener. The full screen-enclosed patio is perfect for relaxing evenings, while the Charleston-style insulated steel garage door and black outdoor coach lights add exceptional curb appeal. Finished in Sherwin-Williams Alabaster paint with square two-panel interior doors and satin nickel hardware, every detail has been thoughtfully selected to blend modern functionality with classic comfort. With an ideal lot location this home is move-in ready and built to impress.
Contact an agent
Home facts
- Year built:2025
- Listing ID #:10110030
- Added:210 day(s) ago
- Updated:February 10, 2026 at 04:59 PM
Rooms and interior
- Bedrooms:4
- Total bathrooms:3
- Full bathrooms:2
- Half bathrooms:1
- Living area:2,539 sq. ft.
Heating and cooling
- Cooling:Central Air, Electric, Heat Pump
- Heating:Electric, Forced Air, Heat Pump
Structure and exterior
- Roof:Shingle
- Year built:2025
- Building area:2,539 sq. ft.
- Lot area:0.7 Acres
Schools
- High school:Johnston - Cleveland
- Middle school:Johnston - Swift Creek
- Elementary school:Johnston - W Smithfield
Utilities
- Water:Public
- Sewer:Septic Tank
Finances and disclosures
- Price:$387,529
- Price per sq. ft.:$152.63
New listings near 122 Boss Shot Drive
- Coming Soon
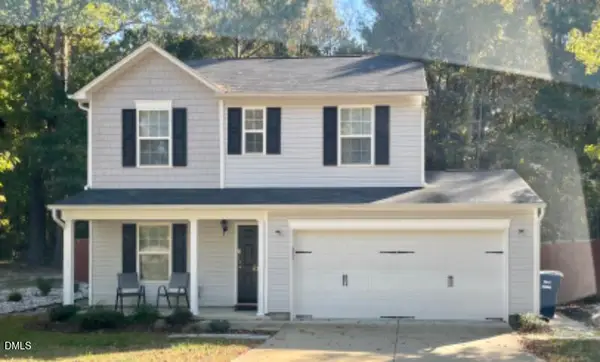 $289,900Coming Soon3 beds 3 baths
$289,900Coming Soon3 beds 3 baths117 Stephenson Drive, Smithfield, NC 27577
MLS# 10145869Listed by: COLDWELL BANKER HPW - Open Sat, 10am to 5pmNew
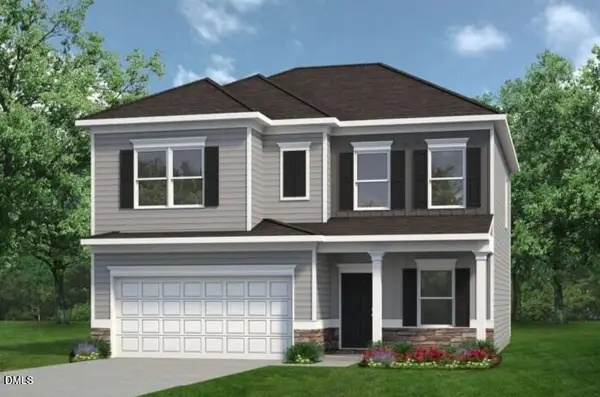 $360,250Active4 beds 3 baths2,053 sq. ft.
$360,250Active4 beds 3 baths2,053 sq. ft.199 Freedom Heights Lane, Smithfield, NC 27577
MLS# 10145496Listed by: SDH RALEIGH LLC - New
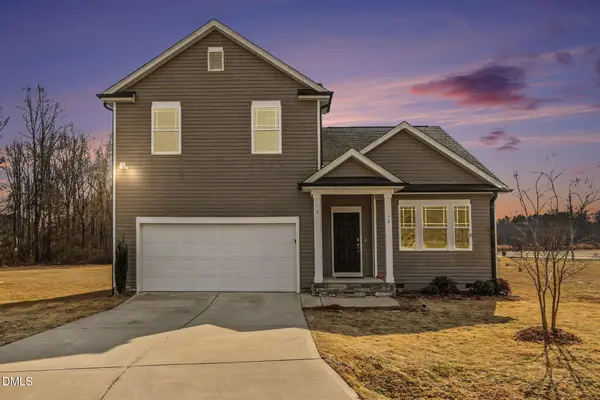 $355,000Active4 beds 3 baths2,212 sq. ft.
$355,000Active4 beds 3 baths2,212 sq. ft.72 Shinning Pearl Court, Smithfield, NC 27577
MLS# 10145441Listed by: EXP REALTY LLC BALLANTYNE - New
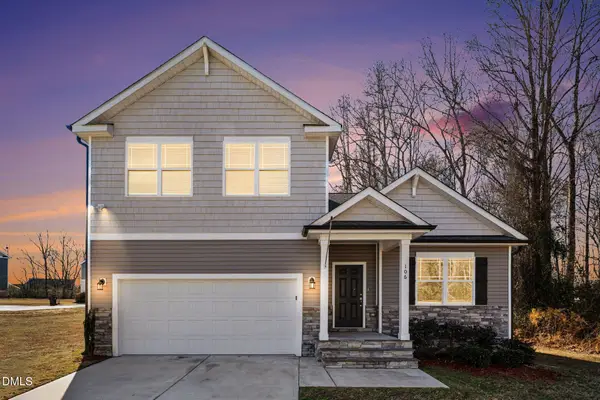 $369,900Active4 beds 3 baths2,251 sq. ft.
$369,900Active4 beds 3 baths2,251 sq. ft.106 Two Daughters Stream, Smithfield, NC 27577
MLS# 10145453Listed by: EXP REALTY LLC BALLANTYNE - New
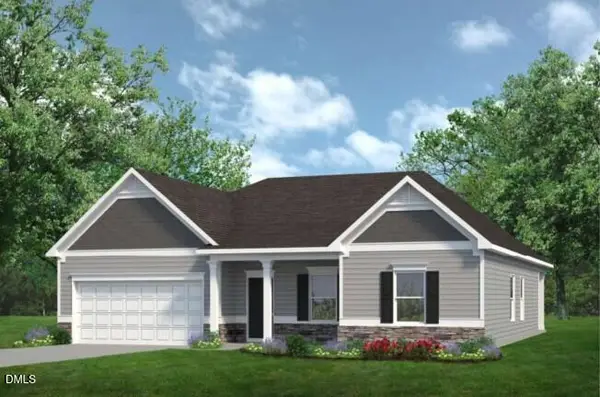 $374,445Active3 beds 2 baths2,203 sq. ft.
$374,445Active3 beds 2 baths2,203 sq. ft.178 Cheshire Farm Drive, Smithfield, NC 27577
MLS# 10145063Listed by: SDH RALEIGH LLC - Coming Soon
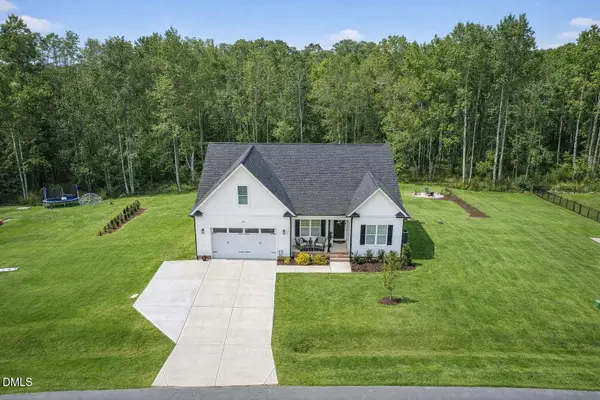 $430,000Coming Soon3 beds 3 baths
$430,000Coming Soon3 beds 3 baths452 Brodie Rose Landing Way, Smithfield, NC 27577
MLS# 10144993Listed by: TRIANGLE'S CHOICE REAL ESTATE, - New
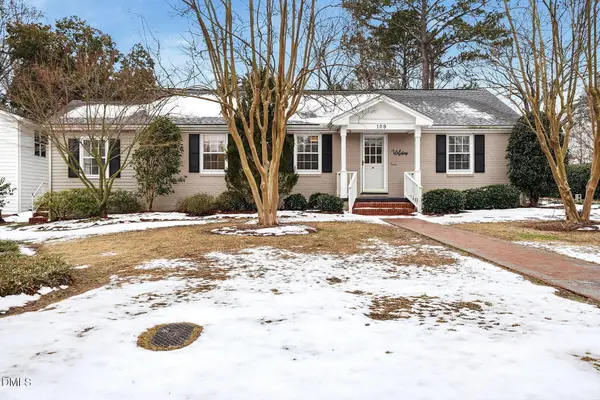 $360,000Active3 beds 3 baths2,266 sq. ft.
$360,000Active3 beds 3 baths2,266 sq. ft.109 W Riverside Drive, Smithfield, NC 27577
MLS# 10144970Listed by: HOMETOWNE REALTY - New
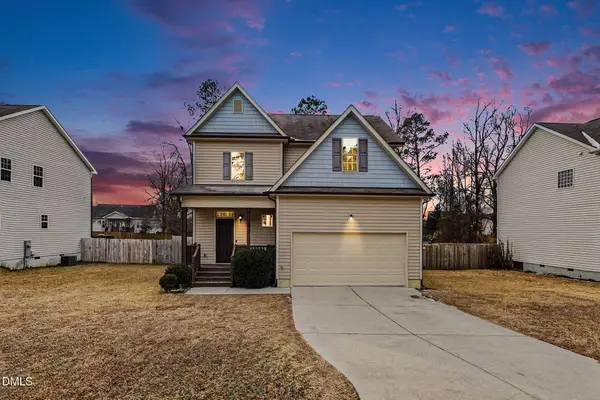 $315,000Active4 beds 3 baths1,819 sq. ft.
$315,000Active4 beds 3 baths1,819 sq. ft.183 Carissa Drive, Smithfield, NC 27577
MLS# 10144939Listed by: COLDWELL BANKER ADVANTAGE-SMIT - Open Sat, 12 to 4pmNew
 $280,000Active3 beds 2 baths1,360 sq. ft.
$280,000Active3 beds 2 baths1,360 sq. ft.643 Sturgeon Street, Smithfield, NC 27577
MLS# 10144753Listed by: LPT REALTY, LLC - New
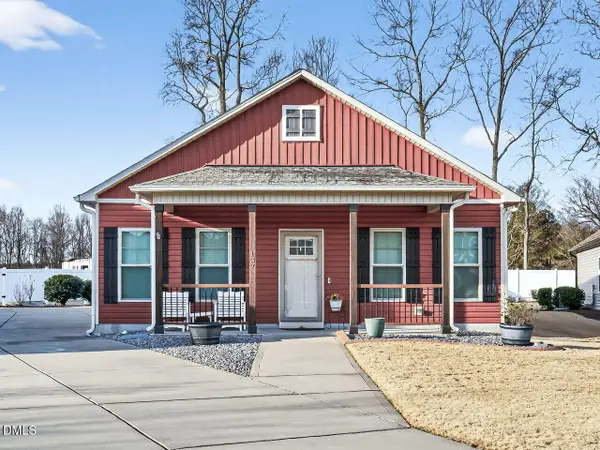 $350,000Active3 beds 2 baths1,714 sq. ft.
$350,000Active3 beds 2 baths1,714 sq. ft.137 Bella Square, Smithfield, NC 27577
MLS# 10144708Listed by: HOMETOWNE REALTY

