128 Holmes Corner Drive, Smithfield, NC 27577
Local realty services provided by:ERA Parrish Realty Legacy Group

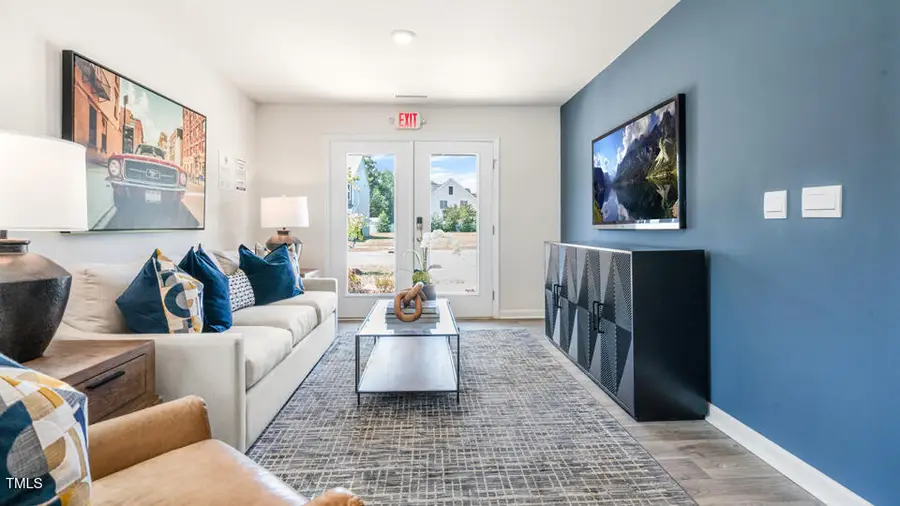

128 Holmes Corner Drive,Smithfield, NC 27577
$229,990
- 3 Beds
- 3 Baths
- 1,510 sq. ft.
- Townhouse
- Pending
Listed by:cristi green
Office:dr horton-terramor homes, llc.
MLS#:10088279
Source:RD
Price summary
- Price:$229,990
- Price per sq. ft.:$152.31
- Monthly HOA dues:$154
About this home
Come tour 128 Holmes Corner Drive the Jonathan at The Townes at Wilson's Ridge!
Our Jonathan townhome greets you with open concept living. Chefs kitchen w/ stainless steel appliances, quartz countertops, shaker-style cabinets and plenty of counter space. The first floor boasts a spacious living room, dinning area and a breakfast nook. Relax and enjoy some fresh air on your back patio.
The second floor offers a primary bedroom suite with a spacious walk-in closet, and two secondary bedrooms.
This beautiful new home will come equipped with a smart home technology package which includes an Qolsys IQ Panel, a Honeywell Z-Wave thermostat, a Kwikset Smart code deadbolt, a Video doorbell, Smart Switch front porch light all at the front door. One Amazon Echo Pop will be installed by a division of ADT Safe Haven. This technology allows homeowners to monitor & control their home from the couch or across the globe.
Amenities in this brand new community include large and small dog park, playground, pavilion, cornhole area, and pocket park with firepit and seating area.
*Photos are for representation only*
Contact an agent
Home facts
- Year built:2025
- Listing Id #:10088279
- Added:126 day(s) ago
- Updated:August 05, 2025 at 07:20 AM
Rooms and interior
- Bedrooms:3
- Total bathrooms:3
- Full bathrooms:2
- Half bathrooms:1
- Living area:1,510 sq. ft.
Heating and cooling
- Cooling:Electric
- Heating:Electric
Structure and exterior
- Roof:Shingle
- Year built:2025
- Building area:1,510 sq. ft.
- Lot area:0.04 Acres
Schools
- High school:Johnston - Smithfield Selma
- Middle school:Johnston - Smithfield
- Elementary school:Johnston - Wilsons Mill
Utilities
- Water:Public
- Sewer:Public Sewer
Finances and disclosures
- Price:$229,990
- Price per sq. ft.:$152.31
New listings near 128 Holmes Corner Drive
- New
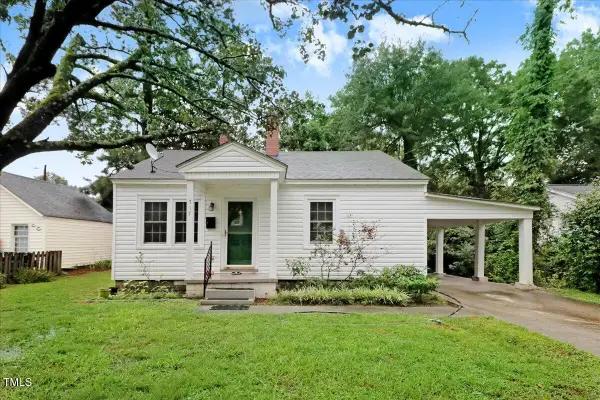 $180,000Active2 beds 1 baths791 sq. ft.
$180,000Active2 beds 1 baths791 sq. ft.717 S Second Street, Smithfield, NC 27577
MLS# 10115734Listed by: HARRIS REALTY & LAND, LLC - New
 $399,999Active4 beds 3 baths2,708 sq. ft.
$399,999Active4 beds 3 baths2,708 sq. ft.87 S Cousins Court, Smithfield, NC 27577
MLS# 10115695Listed by: DASH CAROLINA - New
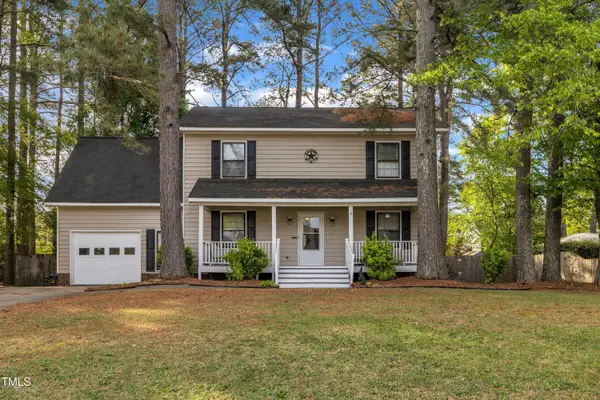 $295,000Active4 beds 3 baths1,877 sq. ft.
$295,000Active4 beds 3 baths1,877 sq. ft.19 Eden Drive, Smithfield, NC 27577
MLS# 10115668Listed by: MARK SPAIN REAL ESTATE - New
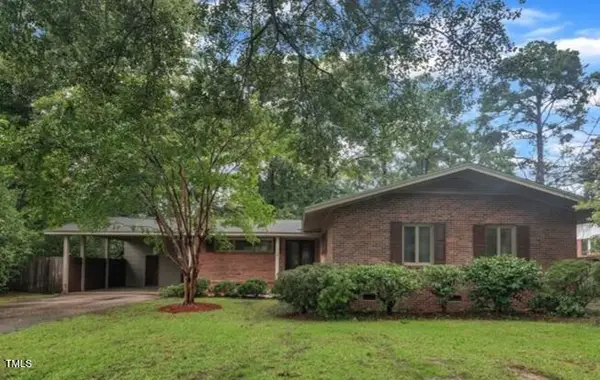 $299,900Active3 beds 2 baths1,724 sq. ft.
$299,900Active3 beds 2 baths1,724 sq. ft.1108 S Walnut Drive, Smithfield, NC 27577
MLS# 10115633Listed by: CORCORAN DERONJA REAL ESTATE - New
 $240,000Active3 beds 1 baths1,094 sq. ft.
$240,000Active3 beds 1 baths1,094 sq. ft.407 E Woodall Street, Smithfield, NC 27577
MLS# 10115553Listed by: HARRIS REALTY & LAND, LLC - Coming Soon
 $304,900Coming Soon3 beds 2 baths
$304,900Coming Soon3 beds 2 baths85 Dropseed Lane, Smithfield, NC 27577
MLS# 10115297Listed by: UNITED REAL ESTATE TRIANGLE - New
 $295,000Active3 beds 2 baths1,782 sq. ft.
$295,000Active3 beds 2 baths1,782 sq. ft.152 Rocks Edge Lane, Smithfield, NC 27577
MLS# LP748541Listed by: ALLSTARS REALTY - New
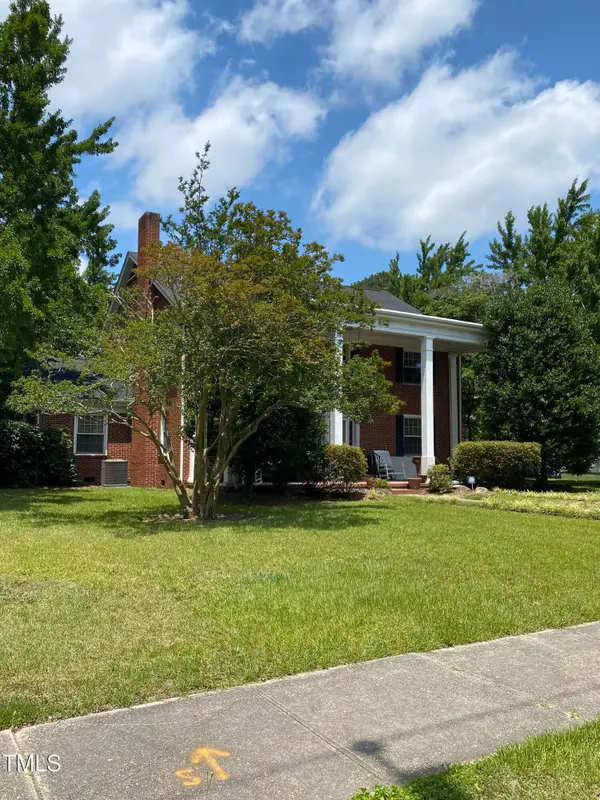 $479,900Active4 beds 3 baths4,174 sq. ft.
$479,900Active4 beds 3 baths4,174 sq. ft.415 N Third Street, Smithfield, NC 27577
MLS# 10115057Listed by: JOHNSON PROPERTIES REALTORS - New
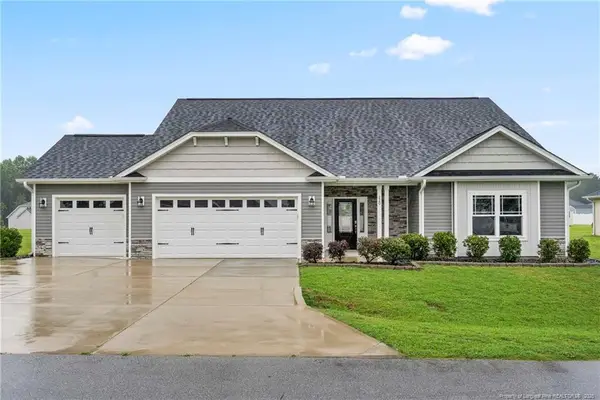 $495,000Active4 beds 3 baths2,427 sq. ft.
$495,000Active4 beds 3 baths2,427 sq. ft.220 Raptor Drive, Smithfield, NC 27577
MLS# LP748431Listed by: KELLER WILLIAMS BALLANTYNE - New
 $324,900Active3 beds 3 baths1,821 sq. ft.
$324,900Active3 beds 3 baths1,821 sq. ft.18 Edgecombe Court, Smithfield, NC 27577
MLS# 10114901Listed by: COLDWELL BANKER ADVANTAGE
