190 Freedom Ridge Drive, Smithfield, NC 27577
Local realty services provided by:ERA Parrish Realty Legacy Group
190 Freedom Ridge Drive,Smithfield, NC 27577
$525,000
- 4 Beds
- 3 Baths
- 2,949 sq. ft.
- Single family
- Pending
Listed by: emma hicks, maggie schiele
Office: hometowne realty
MLS#:10132068
Source:RD
Price summary
- Price:$525,000
- Price per sq. ft.:$178.03
- Monthly HOA dues:$33.33
About this home
This beautiful blue new construction home is the kind of place that makes you smile the moment you pull up; full of light, warmth, and craftsmanship that only feels custom-built because, honestly, it kind of is.
Step inside and you'll notice it right away the gorgeous woodwork, crown molding, and coffered dining room ceiling that make every room feel special. The built-ins framing the gas fireplace (with blower!) are show-stoppers, perfect for cozy evenings and conversation-worthy décor.
The kitchen? Oh, it's a dream. A massive island that says ''gather here,'' a walk-in pantry that could make anyone organized, and a screened-in porch and grilling deck that turn weeknights into mini vacations.
You'll find a bedroom and office on the main floor ideal for guests, work-from-home life, or just a little extra breathing room. Upstairs, the primary suite is pure serenity, joined by spacious bedrooms and a bonus room ready for movie nights, workouts, or whatever makes you happy.
All of this in a new community that's close to everything but somehow feels miles away from the noise.
Contact an agent
Home facts
- Year built:2025
- Listing ID #:10132068
- Added:96 day(s) ago
- Updated:February 10, 2026 at 08:36 AM
Rooms and interior
- Bedrooms:4
- Total bathrooms:3
- Full bathrooms:3
- Living area:2,949 sq. ft.
Heating and cooling
- Cooling:Ceiling Fan(s), Central Air
- Heating:Central, Fireplace(s)
Structure and exterior
- Roof:Shingle
- Year built:2025
- Building area:2,949 sq. ft.
- Lot area:0.65 Acres
Schools
- High school:Johnston - Cleveland
- Middle school:Johnston - Swift Creek
- Elementary school:Johnston - Swift Creek
Utilities
- Water:Public, Water Connected
- Sewer:Septic Tank
Finances and disclosures
- Price:$525,000
- Price per sq. ft.:$178.03
New listings near 190 Freedom Ridge Drive
- Coming Soon
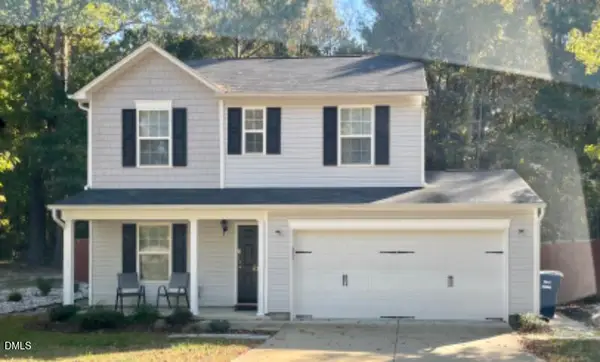 $289,900Coming Soon3 beds 3 baths
$289,900Coming Soon3 beds 3 baths117 Stephenson Drive, Smithfield, NC 27577
MLS# 10145869Listed by: COLDWELL BANKER HPW - Open Fri, 10am to 5pmNew
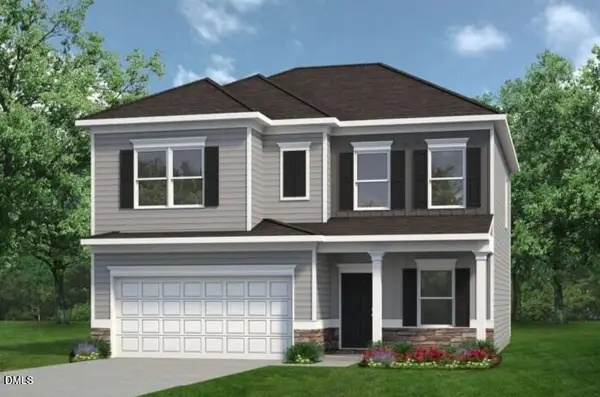 $360,250Active4 beds 3 baths2,053 sq. ft.
$360,250Active4 beds 3 baths2,053 sq. ft.199 Freedom Heights Lane, Smithfield, NC 27577
MLS# 10145496Listed by: SDH RALEIGH LLC - New
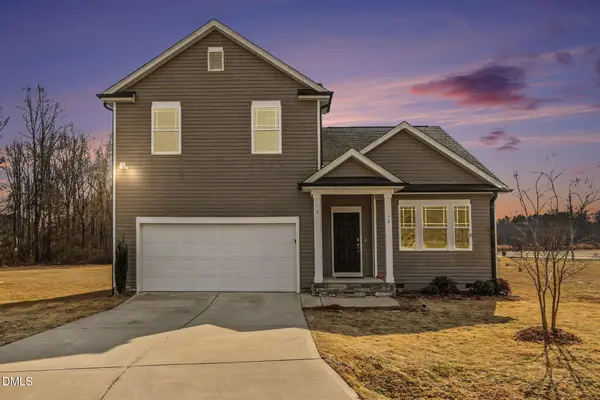 $355,000Active4 beds 3 baths2,212 sq. ft.
$355,000Active4 beds 3 baths2,212 sq. ft.72 Shinning Pearl Court, Smithfield, NC 27577
MLS# 10145441Listed by: EXP REALTY LLC BALLANTYNE - New
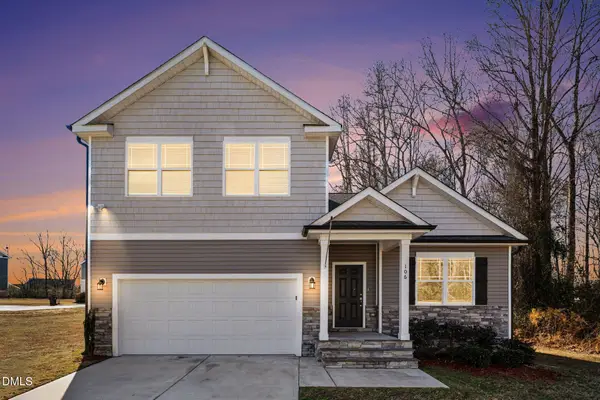 $369,900Active4 beds 3 baths2,251 sq. ft.
$369,900Active4 beds 3 baths2,251 sq. ft.106 Two Daughters Stream, Smithfield, NC 27577
MLS# 10145453Listed by: EXP REALTY LLC BALLANTYNE - New
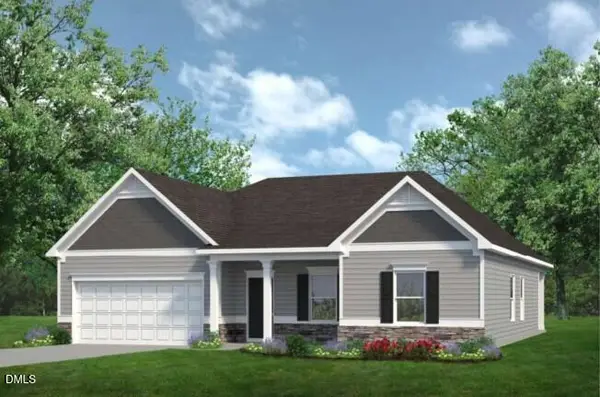 $374,445Active3 beds 2 baths2,203 sq. ft.
$374,445Active3 beds 2 baths2,203 sq. ft.178 Cheshire Farm Drive, Smithfield, NC 27577
MLS# 10145063Listed by: SDH RALEIGH LLC - Coming Soon
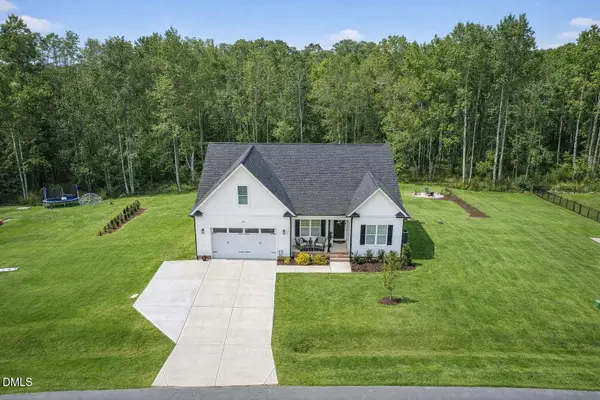 $430,000Coming Soon3 beds 3 baths
$430,000Coming Soon3 beds 3 baths452 Brodie Rose Landing Way, Smithfield, NC 27577
MLS# 10144993Listed by: TRIANGLE'S CHOICE REAL ESTATE, - New
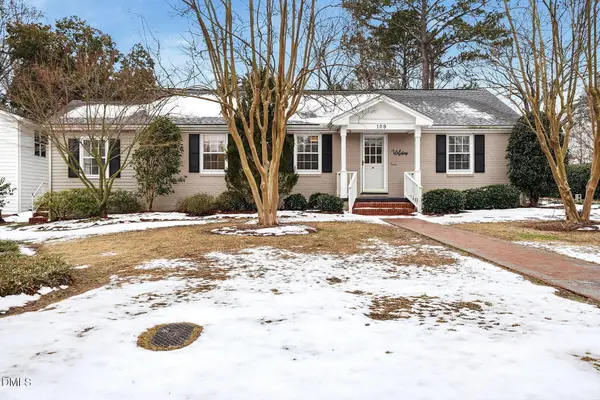 $360,000Active3 beds 3 baths2,266 sq. ft.
$360,000Active3 beds 3 baths2,266 sq. ft.109 W Riverside Drive, Smithfield, NC 27577
MLS# 10144970Listed by: HOMETOWNE REALTY - New
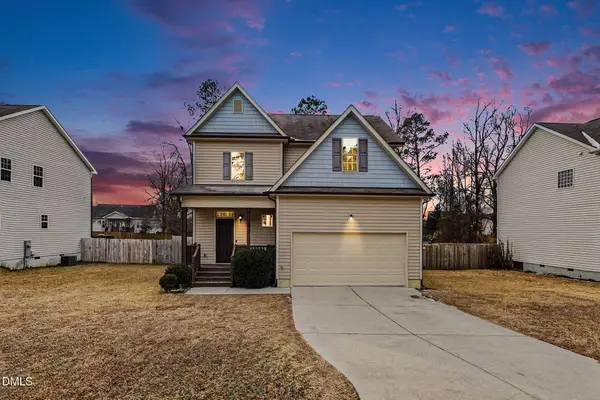 $315,000Active4 beds 3 baths1,819 sq. ft.
$315,000Active4 beds 3 baths1,819 sq. ft.183 Carissa Drive, Smithfield, NC 27577
MLS# 10144939Listed by: COLDWELL BANKER ADVANTAGE-SMIT - Open Sat, 12 to 4pmNew
 $280,000Active3 beds 2 baths1,360 sq. ft.
$280,000Active3 beds 2 baths1,360 sq. ft.643 Sturgeon Street, Smithfield, NC 27577
MLS# 10144753Listed by: LPT REALTY, LLC - New
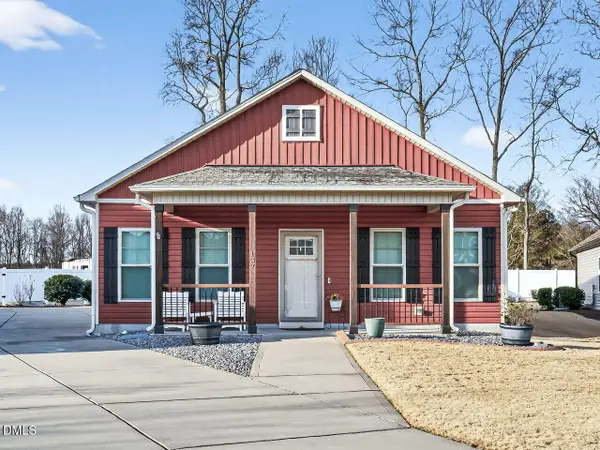 $350,000Active3 beds 2 baths1,714 sq. ft.
$350,000Active3 beds 2 baths1,714 sq. ft.137 Bella Square, Smithfield, NC 27577
MLS# 10144708Listed by: HOMETOWNE REALTY

