258 Liberty Grove Court, Smithfield, NC 27577
Local realty services provided by:ERA Live Moore
258 Liberty Grove Court,Smithfield, NC 27577
$349,140
- 3 Beds
- 3 Baths
- 1,813 sq. ft.
- Single family
- Active
Upcoming open houses
- Mon, Feb 2310:00 am - 05:00 pm
- Tue, Feb 2410:00 am - 05:00 pm
- Wed, Feb 2512:00 pm - 05:00 pm
- Thu, Feb 2610:00 am - 05:00 pm
- Fri, Feb 2710:00 am - 05:00 pm
- Sat, Feb 2810:00 am - 05:00 pm
- Sun, Mar 0112:00 pm - 05:00 pm
- Mon, Mar 0210:00 am - 05:00 pm
- Tue, Mar 0310:00 am - 05:00 pm
- Wed, Mar 0412:00 pm - 05:00 pm
- Thu, Mar 0510:00 am - 05:00 pm
- Fri, Mar 0610:00 am - 05:00 pm
- Sat, Mar 0710:00 am - 05:00 pm
- Sun, Mar 0812:00 pm - 05:00 pm
Listed by: adam gorlesky, anna polinski
Office: sdh raleigh llc.
MLS#:10133752
Source:RD
Price summary
- Price:$349,140
- Price per sq. ft.:$192.58
- Monthly HOA dues:$47.92
About this home
Smith Douglas Homes Proudly presents the Benson II C Plan located in the charming Liberty Creek community. THIS HOME IS UNDER CONSTRUCTION WITH AN ESTIMATED COMPLETION DATE OF APRIL 2026
The Benson II C plan sits on a quiet cul-de-sac on a spacious 0.874-acre homesite and features a thoughtfully crafted layout. The main level showcases an airy, connected living space where the family room flows seamlessly into the kitchen. The kitchen includes granite counters, 36-inch cabinetry, and stainless steel appliances, while luxury vinyl plank flooring adds style and durability throughout the first floor. Plush carpet enhances comfort on the upper level.
Upstairs, the expansive primary suite is complemented by two well-proportioned secondary bedrooms and a flexible loft, perfect for a home office, media area, or additional lounge space.
This home is projected for early spring completion in April. Enjoy the chance to own a beautifully designed new residence in a peaceful, picturesque location!
***REPRESENTATIONAL PHOTOS-HOUSE IS UNDER CONSTRUCTION****
Contact an agent
Home facts
- Year built:2025
- Listing ID #:10133752
- Added:95 day(s) ago
- Updated:February 22, 2026 at 11:25 AM
Rooms and interior
- Bedrooms:3
- Total bathrooms:3
- Full bathrooms:2
- Half bathrooms:1
- Living area:1,813 sq. ft.
Heating and cooling
- Cooling:Central Air, Electric, Zoned
- Heating:Central, Electric, Heat Pump
Structure and exterior
- Roof:Shingle
- Year built:2025
- Building area:1,813 sq. ft.
- Lot area:0.87 Acres
Schools
- High school:Johnston - Cleveland
- Middle school:Johnston - Swift Creek
- Elementary school:Johnston - W Smithfield
Utilities
- Water:Public
- Sewer:Septic Tank
Finances and disclosures
- Price:$349,140
- Price per sq. ft.:$192.58
New listings near 258 Liberty Grove Court
- New
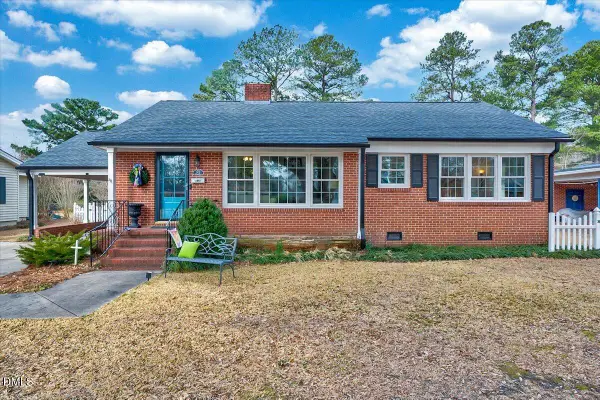 $324,900Active3 beds 2 baths1,935 sq. ft.
$324,900Active3 beds 2 baths1,935 sq. ft.918 S Vermont Street, Smithfield, NC 27577
MLS# 10148035Listed by: REAL BROKER, LLC - New
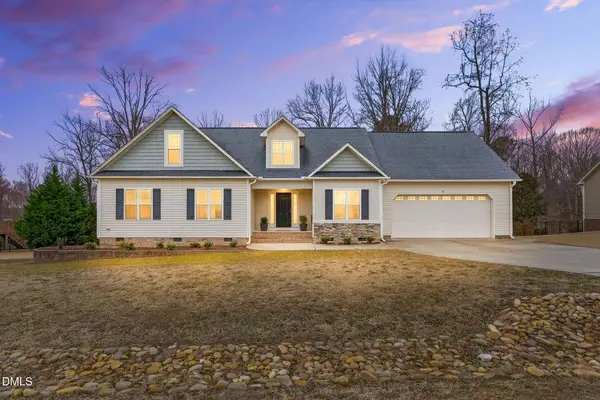 $419,900Active3 beds 3 baths2,412 sq. ft.
$419,900Active3 beds 3 baths2,412 sq. ft.33 Bluestone Drive, Smithfield, NC 27577
MLS# 10147988Listed by: THE KEY TEAM, INC. - New
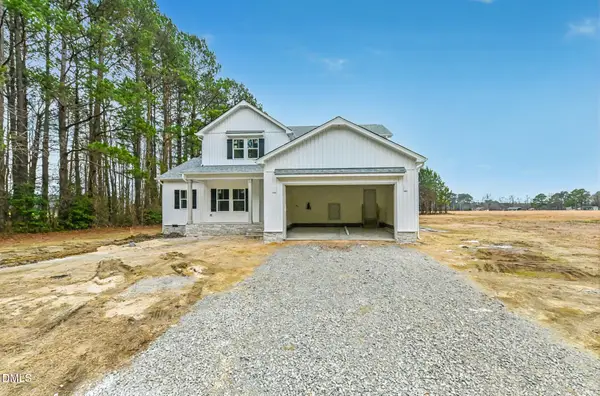 $529,000Active4 beds 4 baths2,442 sq. ft.
$529,000Active4 beds 4 baths2,442 sq. ft.1335 Crocker Road, Smithfield, NC 27577
MLS# 10147991Listed by: EXP REALTY, LLC - C - New
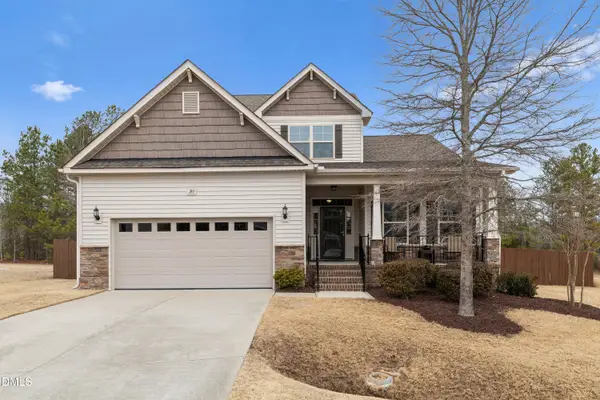 $489,500Active3 beds 3 baths2,732 sq. ft.
$489,500Active3 beds 3 baths2,732 sq. ft.199 Red Angus Drive, Smithfield, NC 27577
MLS# 10147808Listed by: HOMETOWNE REALTY - New
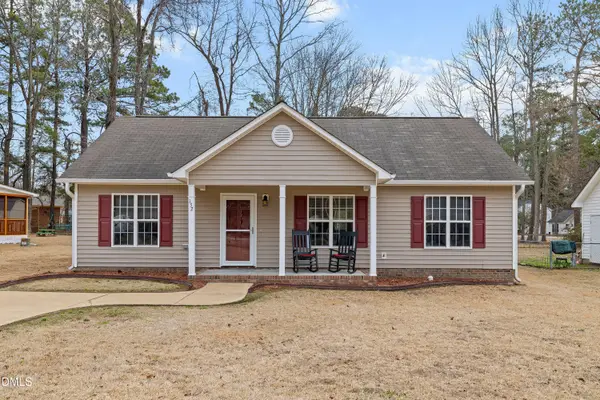 $250,000Active3 beds 2 baths1,235 sq. ft.
$250,000Active3 beds 2 baths1,235 sq. ft.132 Brook Place, Smithfield, NC 27577
MLS# 10147834Listed by: HOMETOWNE REALTY - New
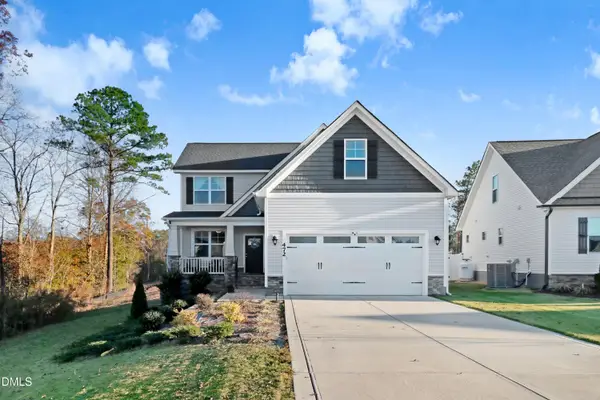 $370,000Active3 beds 3 baths2 sq. ft.
$370,000Active3 beds 3 baths2 sq. ft.472 Jackson Pond Drive, Smithfield, NC 27577
MLS# 10147695Listed by: FAB REAL ESTATE SERVICES, LLC 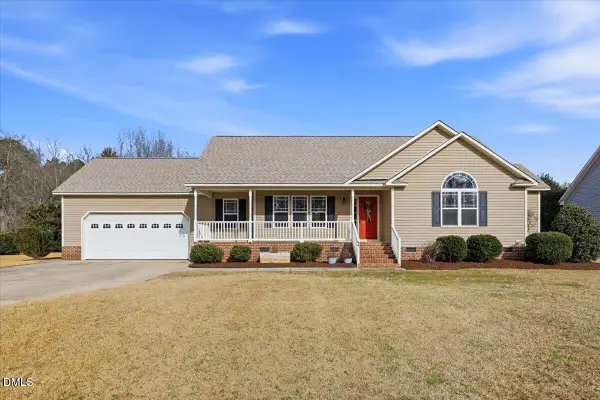 $325,000Pending3 beds 3 baths1,467 sq. ft.
$325,000Pending3 beds 3 baths1,467 sq. ft.64 Bluestone Drive, Smithfield, NC 27577
MLS# 10147644Listed by: HOMETOWNE REALTY- New
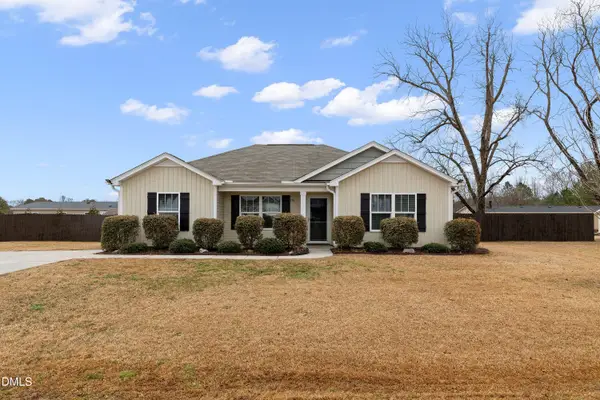 $280,000Active3 beds 2 baths1,317 sq. ft.
$280,000Active3 beds 2 baths1,317 sq. ft.170 Johnston Farms Drive, Smithfield, NC 27577
MLS# 10147411Listed by: AIMEE ANDERSON & ASSOCIATES - Open Sun, 2 to 4pmNew
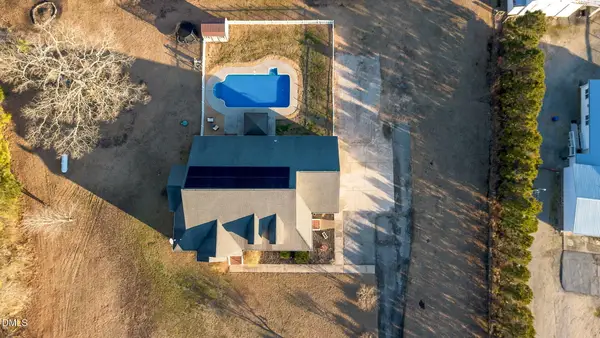 $665,000Active3 beds 3 baths3,162 sq. ft.
$665,000Active3 beds 3 baths3,162 sq. ft.1869 Firetower Road, Smithfield, NC 27577
MLS# 10147397Listed by: HOMETOWNE REALTY - New
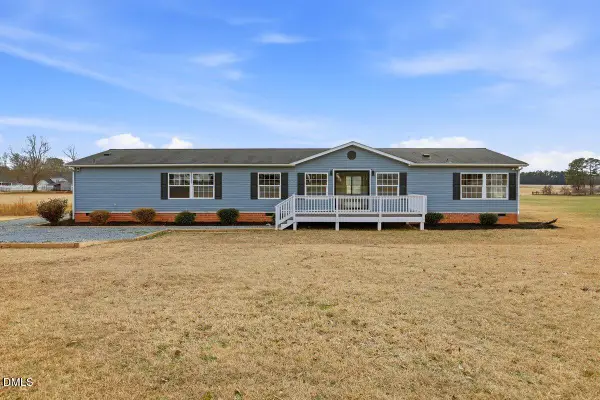 $269,000Active3 beds 2 baths2,052 sq. ft.
$269,000Active3 beds 2 baths2,052 sq. ft.4527 Nc Hwy 210, Smithfield, NC 27577
MLS# 10147306Listed by: COLDWELL BANKER HPW

