- ERA
- North Carolina
- Smithfield
- 312 Russ Road
312 Russ Road, Smithfield, NC 27577
Local realty services provided by:ERA Strother Real Estate
Listed by: angelina corroo
Office: hometowne realty
MLS#:10117484
Source:RD
Price summary
- Price:$600,000
- Price per sq. ft.:$183.32
About this home
Stunning New Build Home on 1.32 Acres - No City Taxes - No HOA! Builder Will Include a 2-10 Home Buyer's Warranty. You'll love the bright, open floorplan with wide plank LVP flooring, designer black & gold fixtures, boxed oak stair treads with open railings, & smart home features like an Ecobee thermostat & WiFi garage door opener. The Dream Kitchen features oversized island, quartz countertops, custom cabinetry with built-in garbage/recycling & spice rack drawers, architectural range hood with niches and pot filler, electric slide-in range, & wood-shelved pantry. Living room highlights include shiplap feature wall with floating shelves, linear electric fireplace, & French doors leading to the covered patio. Upstairs the primary suite features a stunning tiled shower (rain head + handheld), framed mirrors, private water closet, & Walk-In Closet with custom shelving. Don't miss the Large laundry room with cabinets, floating shelf, & window! Two spacious bedrooms with a full bath (double vanity) & Huge bonus room—perfect for a theater, gym, or game room. The Third Floor holds a 20' x 30' second master suite with full bath & closet—ideal for guests, in-laws, or private workspace. Enjoy the covered patio (ready to be screened) while admiring your tree-lined backyard with tons of potential. The virtually rendered photo of the backyard with detached workshop and firepit is just one of many ideas for this blank slate!
Contact an agent
Home facts
- Year built:2025
- Listing ID #:10117484
- Added:172 day(s) ago
- Updated:February 10, 2026 at 04:38 PM
Rooms and interior
- Bedrooms:4
- Total bathrooms:4
- Full bathrooms:3
- Half bathrooms:1
- Living area:3,273 sq. ft.
Heating and cooling
- Cooling:Central Air
- Heating:Heat Pump
Structure and exterior
- Roof:Shingle
- Year built:2025
- Building area:3,273 sq. ft.
- Lot area:1.32 Acres
Schools
- High school:Johnston - Cleveland
- Middle school:Johnston - Swift Creek
- Elementary school:Johnston - Swift Creek
Utilities
- Water:Public
- Sewer:Septic Tank
Finances and disclosures
- Price:$600,000
- Price per sq. ft.:$183.32
- Tax amount:$314
New listings near 312 Russ Road
- New
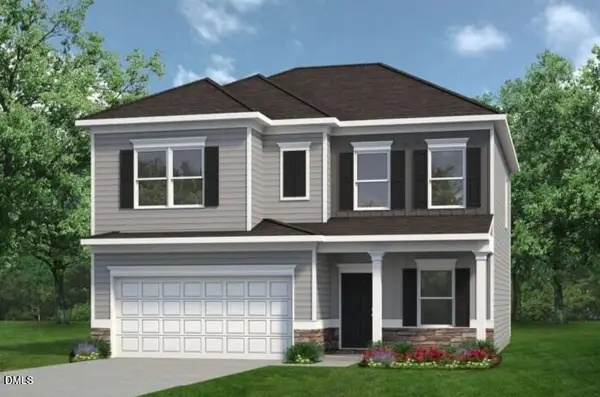 $360,250Active4 beds 3 baths2,053 sq. ft.
$360,250Active4 beds 3 baths2,053 sq. ft.199 Freedom Heights Lane, Smithfield, NC 27577
MLS# 10145496Listed by: SDH RALEIGH LLC - New
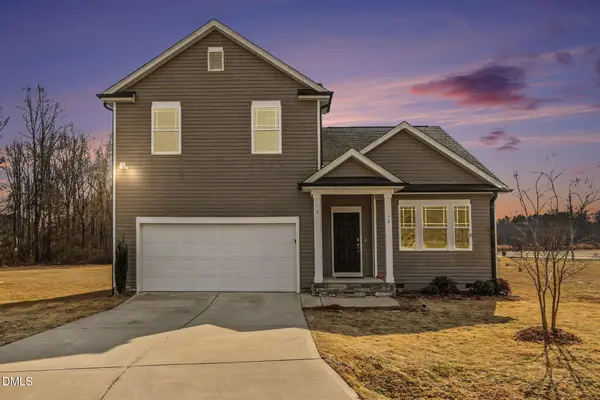 $355,000Active4 beds 3 baths2,212 sq. ft.
$355,000Active4 beds 3 baths2,212 sq. ft.72 Shinning Pearl Court, Smithfield, NC 27577
MLS# 10145441Listed by: EXP REALTY LLC BALLANTYNE - New
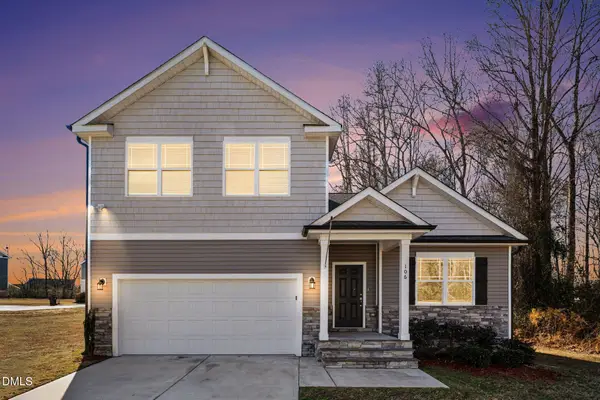 $369,900Active4 beds 3 baths2,251 sq. ft.
$369,900Active4 beds 3 baths2,251 sq. ft.106 Two Daughters Stream, Smithfield, NC 27577
MLS# 10145453Listed by: EXP REALTY LLC BALLANTYNE - New
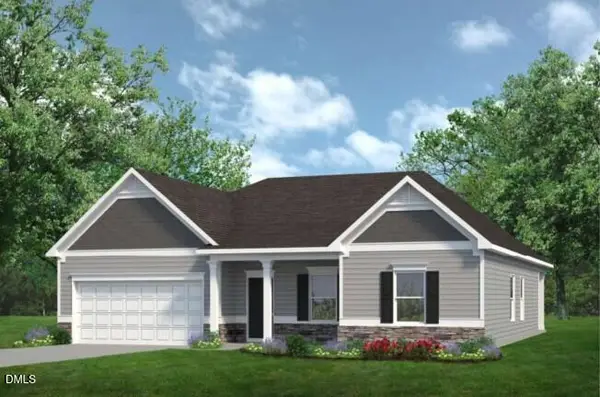 $374,445Active3 beds 2 baths2,203 sq. ft.
$374,445Active3 beds 2 baths2,203 sq. ft.178 Cheshire Farm Drive, Smithfield, NC 27577
MLS# 10145063Listed by: SDH RALEIGH LLC - Coming Soon
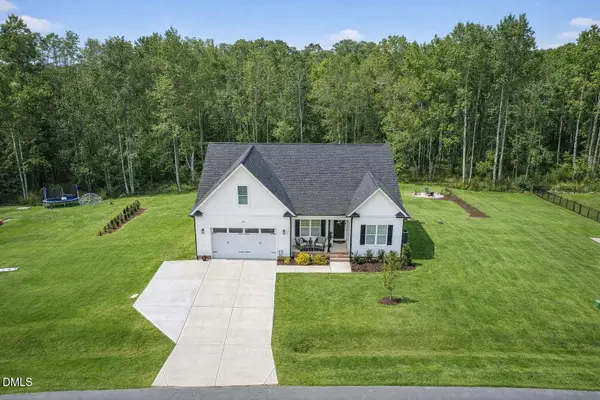 $430,000Coming Soon3 beds 3 baths
$430,000Coming Soon3 beds 3 baths452 Brodie Rose Landing Way, Smithfield, NC 27577
MLS# 10144993Listed by: TRIANGLE'S CHOICE REAL ESTATE, - New
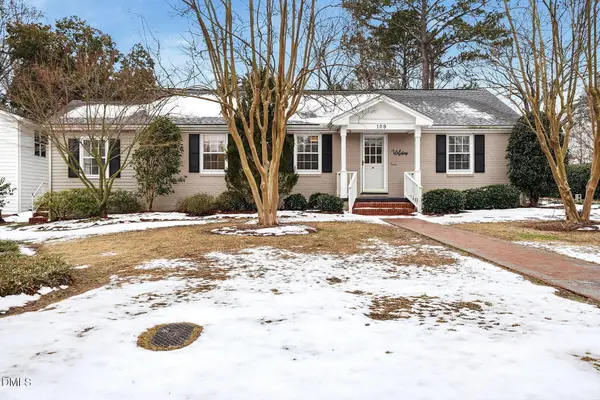 $360,000Active3 beds 3 baths2,266 sq. ft.
$360,000Active3 beds 3 baths2,266 sq. ft.109 W Riverside Drive, Smithfield, NC 27577
MLS# 10144970Listed by: HOMETOWNE REALTY - New
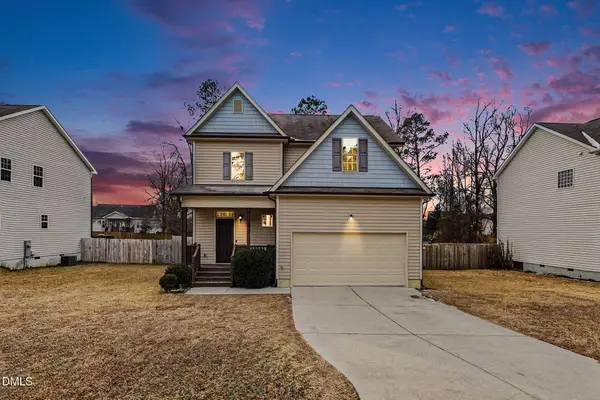 $325,000Active3 beds 3 baths1,819 sq. ft.
$325,000Active3 beds 3 baths1,819 sq. ft.183 Carissa Drive, Smithfield, NC 27577
MLS# 10144939Listed by: COLDWELL BANKER ADVANTAGE-SMIT - Open Sat, 12 to 2pmNew
 $280,000Active3 beds 2 baths1,360 sq. ft.
$280,000Active3 beds 2 baths1,360 sq. ft.643 Sturgeon Street, Smithfield, NC 27577
MLS# 10144753Listed by: LPT REALTY, LLC - New
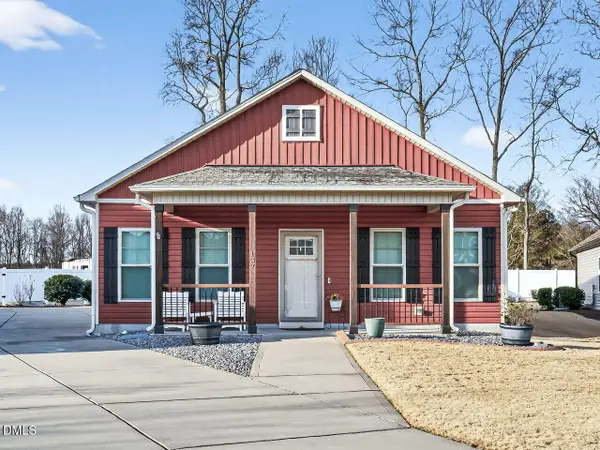 $350,000Active3 beds 2 baths1,714 sq. ft.
$350,000Active3 beds 2 baths1,714 sq. ft.137 Bella Square, Smithfield, NC 27577
MLS# 10144708Listed by: HOMETOWNE REALTY - New
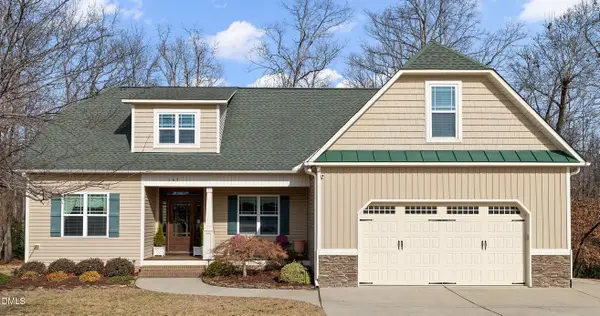 $525,000Active4 beds 3 baths3,145 sq. ft.
$525,000Active4 beds 3 baths3,145 sq. ft.107 Smithsanders Court, Smithfield, NC 27577
MLS# 10144665Listed by: COLDWELL BANKER HPW

