328 Avery Meadows Drive, Smithfield, NC 27577
Local realty services provided by:ERA Strother Real Estate


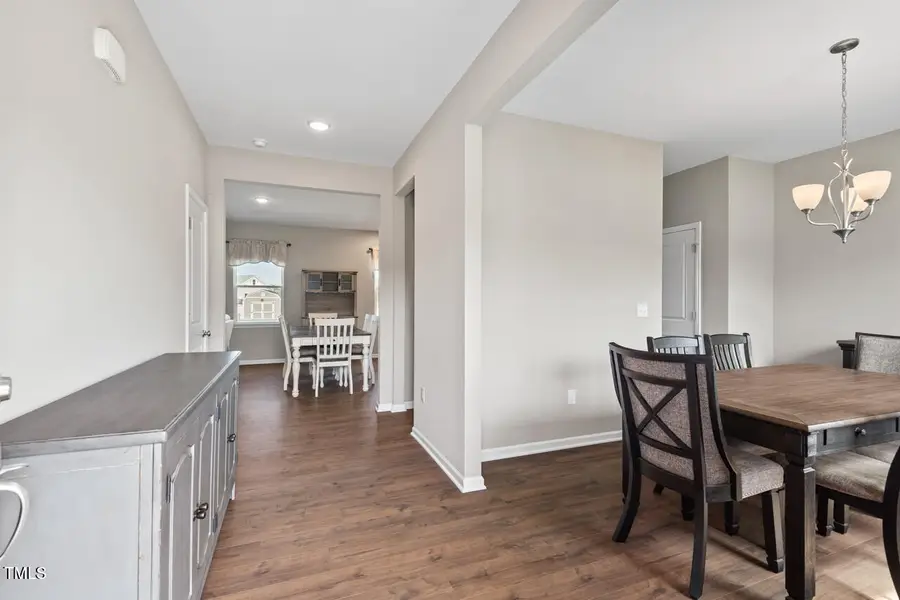
328 Avery Meadows Drive,Smithfield, NC 27577
$375,000
- 3 Beds
- 3 Baths
- 2,047 sq. ft.
- Single family
- Active
Listed by:jennifer g hayden
Office:nest realty of the triangle
MLS#:10099597
Source:RD
Price summary
- Price:$375,000
- Price per sq. ft.:$183.19
- Monthly HOA dues:$30
About this home
Practically new (in house years, that's just 2)! The current owners have added even more value and appeal to this property in just a short period of time. Now, let's see what you will do with it.
Natural light floods every inch of the 2,000+ sq ft and spaces flow seamlessly to suit your lifestyle. Three spacious bedrooms upstairs include a classy primary suite accented by its tray ceiling. Indulge in the dreamy bathroom design and lose yourself in the walk-in...dare I say... ''closet'' that has space for everything, even the impulse buys!
The convenient upstairs laundry room means no more lugging baskets up and down. This home's floor plan design is defined, yet opens up spaces to maximize comfort and functionality...hello, easy living!
But wait, there's more. Get ready to fall in love with this fantasy fenced yard! The perfect spot for just about anything, it's your blank canvas.
Gorgeous garden oasis? Watch it grow!
Private, pickleball court? Perfect that third shot drop!
Grill master's paradise? Bring on the BBQ bragging rights!
Doggy haven? Let those pups run free!
Epic pool parties? You bet!
Family reunion central? There's room for everyone!
Plus, there's an oversized storage building large enough to house all your equipment and gear. No more tripping over the lawnmower to get to the kayak! And let's not forget the finished garage. It's the perfect spot for a workshop, gym, or simply keeping your ride shining.
No doubt you will agree that, inside and out, this property has a lot to offer.
Contact an agent
Home facts
- Year built:2022
- Listing Id #:10099597
- Added:76 day(s) ago
- Updated:August 05, 2025 at 03:28 PM
Rooms and interior
- Bedrooms:3
- Total bathrooms:3
- Full bathrooms:2
- Half bathrooms:1
- Living area:2,047 sq. ft.
Heating and cooling
- Cooling:Ceiling Fan(s), Central Air, Electric, Heat Pump, Zoned
- Heating:Electric, Fireplace(s), Heat Pump, Zoned
Structure and exterior
- Roof:Shingle
- Year built:2022
- Building area:2,047 sq. ft.
- Lot area:0.67 Acres
Schools
- High school:Johnston - Cleveland
- Middle school:Johnston - Swift Creek
- Elementary school:Johnston - Polenta
Utilities
- Water:Public
- Sewer:Septic Tank
Finances and disclosures
- Price:$375,000
- Price per sq. ft.:$183.19
- Tax amount:$2,169
New listings near 328 Avery Meadows Drive
- New
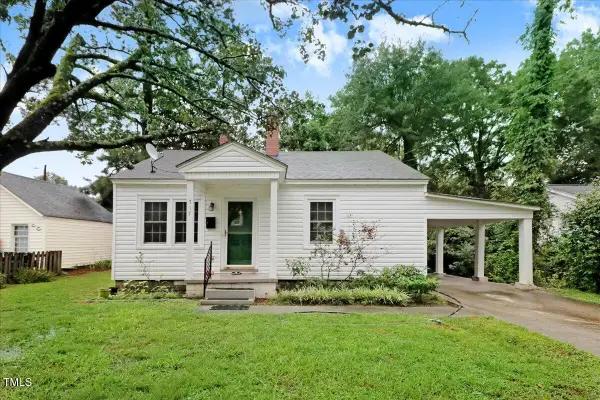 $180,000Active2 beds 1 baths791 sq. ft.
$180,000Active2 beds 1 baths791 sq. ft.717 S Second Street, Smithfield, NC 27577
MLS# 10115734Listed by: HARRIS REALTY & LAND, LLC - New
 $399,999Active4 beds 3 baths2,708 sq. ft.
$399,999Active4 beds 3 baths2,708 sq. ft.87 S Cousins Court, Smithfield, NC 27577
MLS# 10115695Listed by: DASH CAROLINA - New
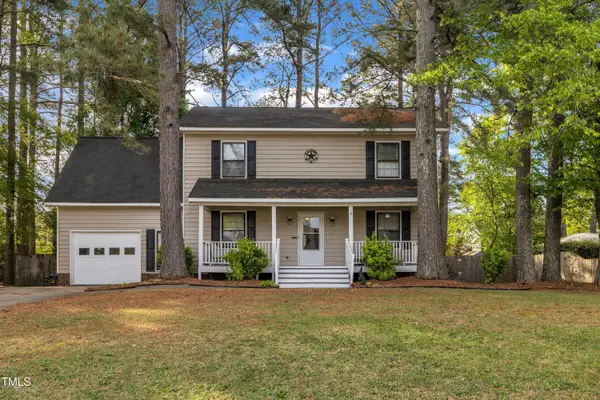 $295,000Active4 beds 3 baths1,877 sq. ft.
$295,000Active4 beds 3 baths1,877 sq. ft.19 Eden Drive, Smithfield, NC 27577
MLS# 10115668Listed by: MARK SPAIN REAL ESTATE - New
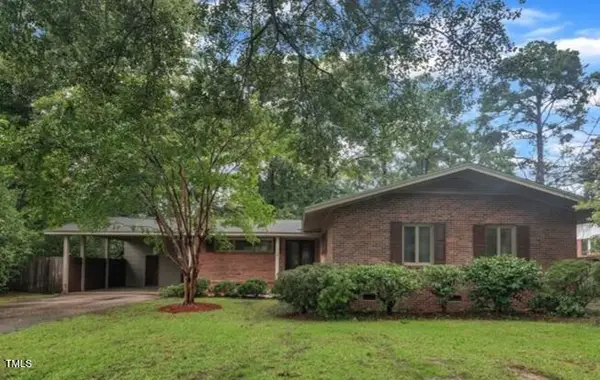 $299,900Active3 beds 2 baths1,724 sq. ft.
$299,900Active3 beds 2 baths1,724 sq. ft.1108 S Walnut Drive, Smithfield, NC 27577
MLS# 10115633Listed by: CORCORAN DERONJA REAL ESTATE - New
 $240,000Active3 beds 1 baths1,094 sq. ft.
$240,000Active3 beds 1 baths1,094 sq. ft.407 E Woodall Street, Smithfield, NC 27577
MLS# 10115553Listed by: HARRIS REALTY & LAND, LLC - Coming Soon
 $304,900Coming Soon3 beds 2 baths
$304,900Coming Soon3 beds 2 baths85 Dropseed Lane, Smithfield, NC 27577
MLS# 10115297Listed by: UNITED REAL ESTATE TRIANGLE - New
 $295,000Active3 beds 2 baths1,782 sq. ft.
$295,000Active3 beds 2 baths1,782 sq. ft.152 Rocks Edge Lane, Smithfield, NC 27577
MLS# LP748541Listed by: ALLSTARS REALTY - New
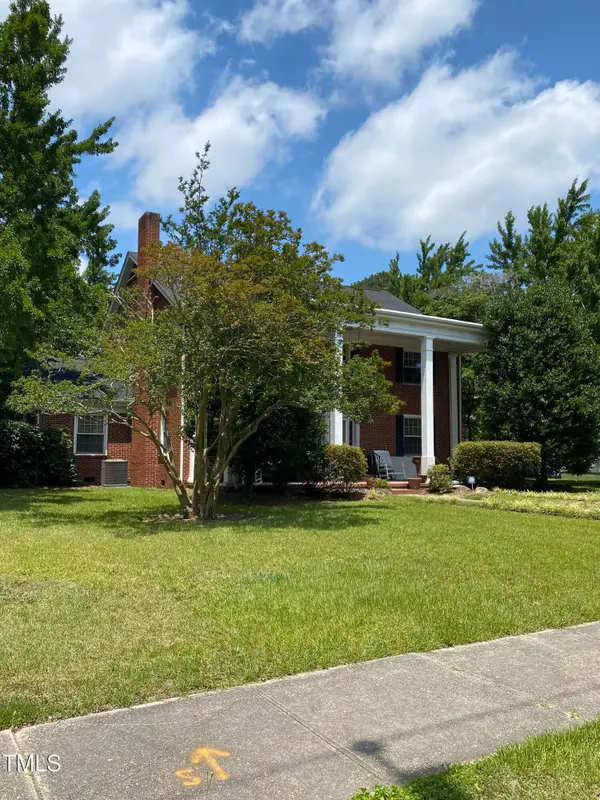 $479,900Active4 beds 3 baths4,174 sq. ft.
$479,900Active4 beds 3 baths4,174 sq. ft.415 N Third Street, Smithfield, NC 27577
MLS# 10115057Listed by: JOHNSON PROPERTIES REALTORS - New
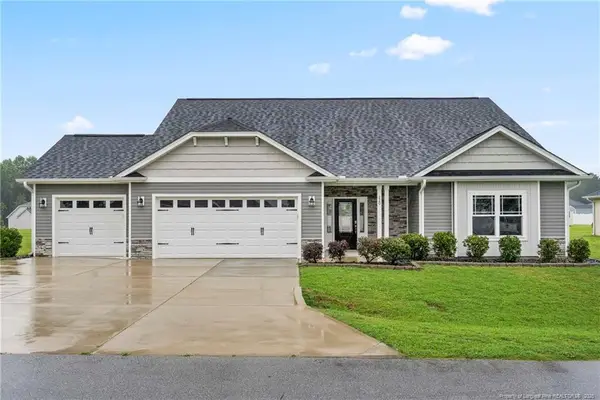 $495,000Active4 beds 3 baths2,427 sq. ft.
$495,000Active4 beds 3 baths2,427 sq. ft.220 Raptor Drive, Smithfield, NC 27577
MLS# LP748431Listed by: KELLER WILLIAMS BALLANTYNE - New
 $324,900Active3 beds 3 baths1,821 sq. ft.
$324,900Active3 beds 3 baths1,821 sq. ft.18 Edgecombe Court, Smithfield, NC 27577
MLS# 10114901Listed by: COLDWELL BANKER ADVANTAGE
