336 New Twin Branch Court, Smithfield, NC 27577
Local realty services provided by:ERA Live Moore
336 New Twin Branch Court,Smithfield, NC 27577
$350,900
- 4 Beds
- 3 Baths
- 2,307 sq. ft.
- Single family
- Active
Upcoming open houses
- Sat, Feb 1401:00 pm - 04:00 pm
- Sun, Feb 1501:00 pm - 04:00 pm
- Mon, Feb 1601:00 pm - 04:00 pm
- Tue, Feb 1701:00 pm - 04:00 pm
- Wed, Feb 1801:00 pm - 04:00 pm
- Thu, Feb 1901:00 pm - 04:00 pm
- Fri, Feb 2001:00 pm - 04:00 pm
- Sat, Feb 2101:00 pm - 04:00 pm
- Sun, Feb 2201:00 pm - 04:00 pm
- Mon, Feb 2301:00 pm - 04:00 pm
- Tue, Feb 2401:00 pm - 04:00 pm
- Wed, Feb 2501:00 pm - 04:00 pm
- Thu, Feb 2601:00 pm - 04:00 pm
- Fri, Feb 2701:00 pm - 04:00 pm
- Sat, Feb 2801:00 pm - 04:00 pm
Listed by: charlotte cox
Office: adams homes realty, inc
MLS#:10107750
Source:RD
Price summary
- Price:$350,900
- Price per sq. ft.:$152.1
- Monthly HOA dues:$29.17
About this home
CUL-DE-SAC LOT! CONSTRUCTION HAS NOT STARTED.
Discover the perfect blend of style, space, and comfort in this beautifully designed 4-bedroom, 2.5-bathroom home by Adams Homes. With thoughtful details throughout and a layout built for everyday living and entertaining, this home offers everything today's buyers are looking for.
Step through the welcoming foyer into a spacious formal dining area adorned with elegant crown molding and wainscoting—an ideal space for hosting holiday dinners or casual get-togethers. The dining area flows seamlessly into the gourmet kitchen, making entertaining effortless.
At the heart of the home, the kitchen features a large center island that doubles as both a prep station and gathering space. Granite or quartz countertops, a chic tiled backsplash, and Frigidaire Gallery stainless steel appliances come together to create a stylish and functional space any home chef will love. A large walk-in pantry adds plenty of storage, and the sunny breakfast nook offers the perfect spot for relaxed, everyday dining.
The open-concept living room is anchored by a stunning marble fireplace that adds warmth and character to the space. Whether you're entertaining guests or winding down with family, the living area offers the perfect backdrop.
Upstairs, you'll find three generously sized secondary bedrooms, each with room to personalize and grow. A conveniently located laundry room and an oversized finished storage closet provide added convenience and organization. This multi-functional closet is perfect for storing seasonal items, creating a craft or hobby space, or even setting up a small home office or reading nook—the possibilities are endless. The expansive owner's suite is your personal retreat, featuring tray ceilings, crown molding, and a huge walk-in closet. The spa-like en-suite bathroom includes a soaking tub, a separate tiled shower with elegant glass tile inlays, and a dual-sink vanity—offering both luxury and functionality.
Additional features include a finished two-car garage with premium doors and decorative hardware, blending curb appeal with everyday practicality.
Located in the desirable town of Smithfield, this home is just minutes from excellent shopping, dining, and schools. Smithfield is a community on the rise, with easy access to the US-70 Bypass and Highway 42. The upcoming I-540 extension will bring even more connectivity to the area, making commuting to Raleigh and surrounding cities faster and easier. Residents enjoy a small-town feel with the convenience of larger city amenities nearby, as well as attractions like the Carolina Premium Outlets, historic downtown Smithfield, and the beautiful Buffalo Creek Greenway.
This home offers the best of both worlds—luxury finishes, modern functionality, and a location that continues to grow in value and appeal. Don't miss your opportunity to make it yours. Schedule your tour today and experience why so many are choosing to call Smithfield home.
Contact an agent
Home facts
- Year built:2025
- Listing ID #:10107750
- Added:220 day(s) ago
- Updated:February 13, 2026 at 11:32 AM
Rooms and interior
- Bedrooms:4
- Total bathrooms:3
- Full bathrooms:2
- Half bathrooms:1
- Living area:2,307 sq. ft.
Heating and cooling
- Cooling:Central Air, Electric
- Heating:Electric, Forced Air
Structure and exterior
- Roof:Shingle
- Year built:2025
- Building area:2,307 sq. ft.
- Lot area:0.36 Acres
Schools
- High school:Johnston - Smithfield Selma
- Middle school:Johnston - Smithfield
- Elementary school:Johnston - W Smithfield
Utilities
- Water:Public, Water Available
- Sewer:Public Sewer, Sewer Available
Finances and disclosures
- Price:$350,900
- Price per sq. ft.:$152.1
New listings near 336 New Twin Branch Court
- New
 $307,900Active3 beds 2 baths1,871 sq. ft.
$307,900Active3 beds 2 baths1,871 sq. ft.Address Withheld By Seller, Smithfield, NC 27577
MLS# 100554319Listed by: RE/MAX SOUTHLAND REALTY II - New
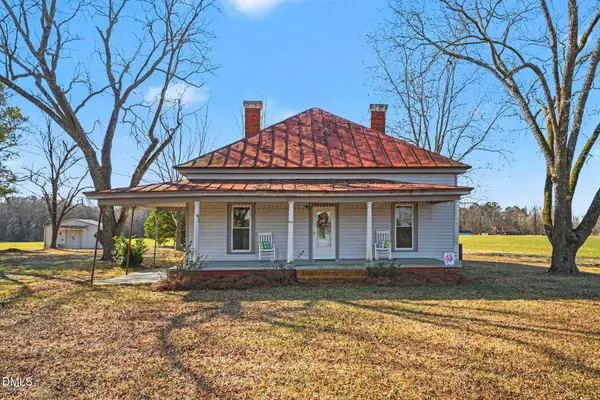 $885,000Active2 beds 1 baths1,464 sq. ft.
$885,000Active2 beds 1 baths1,464 sq. ft.3038 Brogden Road, Smithfield, NC 27577
MLS# 10146011Listed by: HOMETOWNE REALTY - New
 $885,000Active42.29 Acres
$885,000Active42.29 Acres3038 Brogden Road, Smithfield, NC 27577
MLS# 10146015Listed by: HOMETOWNE REALTY - Coming Soon
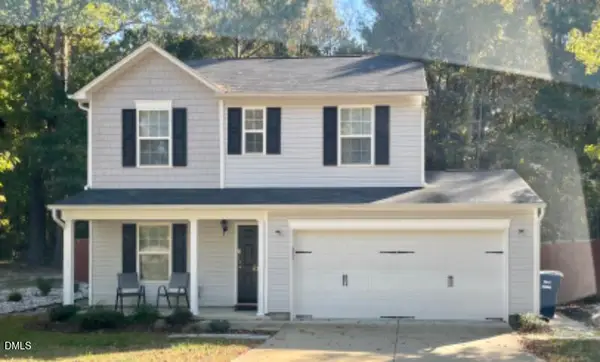 $289,900Coming Soon3 beds 3 baths
$289,900Coming Soon3 beds 3 baths117 Stephenson Drive, Smithfield, NC 27577
MLS# 10145869Listed by: COLDWELL BANKER HPW - Open Sat, 10am to 5pmNew
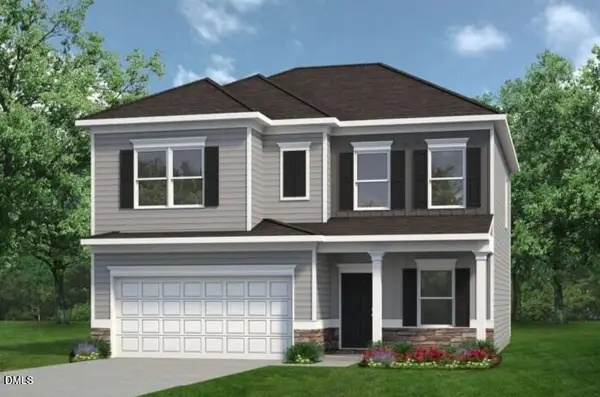 $360,250Active4 beds 3 baths2,053 sq. ft.
$360,250Active4 beds 3 baths2,053 sq. ft.199 Freedom Heights Lane, Smithfield, NC 27577
MLS# 10145496Listed by: SDH RALEIGH LLC - New
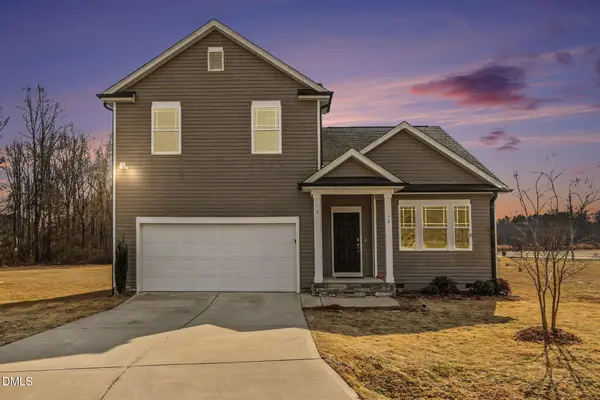 $355,000Active4 beds 3 baths2,212 sq. ft.
$355,000Active4 beds 3 baths2,212 sq. ft.72 Shinning Pearl Court, Smithfield, NC 27577
MLS# 10145441Listed by: EXP REALTY LLC BALLANTYNE - New
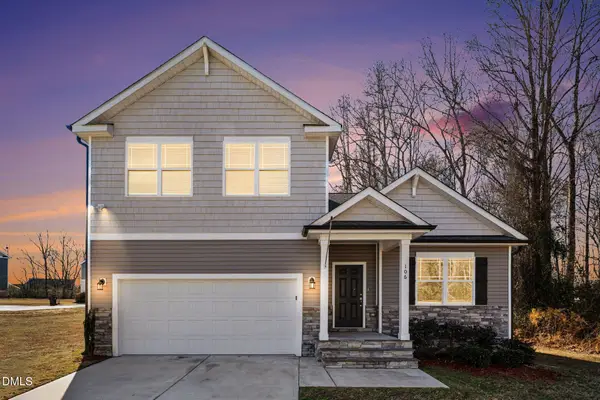 $369,900Active4 beds 3 baths2,251 sq. ft.
$369,900Active4 beds 3 baths2,251 sq. ft.106 Two Daughters Stream, Smithfield, NC 27577
MLS# 10145453Listed by: EXP REALTY LLC BALLANTYNE - New
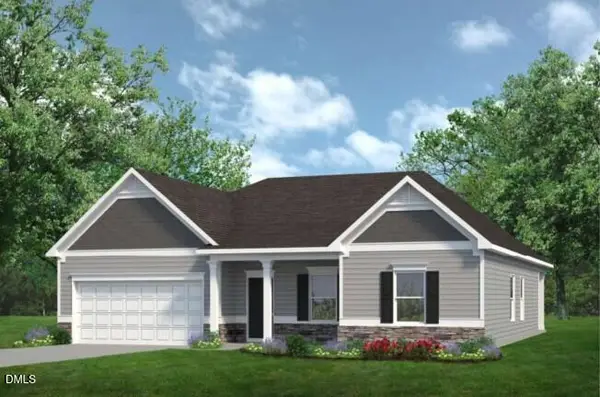 $374,445Active3 beds 2 baths2,203 sq. ft.
$374,445Active3 beds 2 baths2,203 sq. ft.178 Cheshire Farm Drive, Smithfield, NC 27577
MLS# 10145063Listed by: SDH RALEIGH LLC - Coming Soon
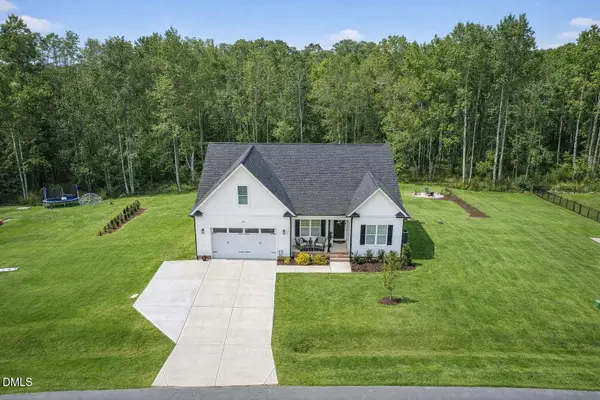 $430,000Coming Soon3 beds 3 baths
$430,000Coming Soon3 beds 3 baths452 Brodie Rose Landing Way, Smithfield, NC 27577
MLS# 10144993Listed by: TRIANGLE'S CHOICE REAL ESTATE, - New
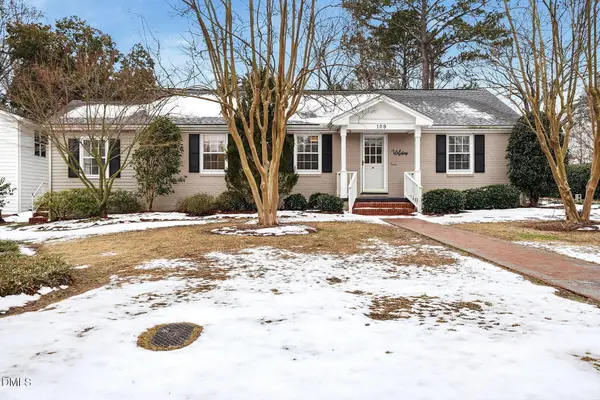 $360,000Active3 beds 3 baths2,266 sq. ft.
$360,000Active3 beds 3 baths2,266 sq. ft.109 W Riverside Drive, Smithfield, NC 27577
MLS# 10144970Listed by: HOMETOWNE REALTY

