38 Muscadine Way, Smithfield, NC 27577
Local realty services provided by:ERA Parrish Realty Legacy Group
Listed by: donald o'meara
Office: o'meara realty group inc.
MLS#:10133533
Source:RD
Price summary
- Price:$419,900
- Price per sq. ft.:$206.44
About this home
Unlock Your Dream Home!
Step into your sanctuary with this exquisite Craftsman-style home, perfectly blending modern living with timeless charm! This stunning 3-bedroom, 2.5-bath residence is designed for those who appreciate quality and comfort.
Key Features:
- Owner's Suite on Main: Enjoy the luxury of seamless living with a spacious owner's suite located on the main floor—no more stairs!
- Charming Mudroom: Enter in style! Keep your space organized with a convenient mudroom designed for busy lifestyles.
- Custom Doggy Room: Your furry friends deserve the best too! Pamper them in their very own custom doggy room.
- Loft Space: Perfect for a home office, playroom, or cozy reading nook—let your imagination roam free!
- Bonus Room & Walk-in Attic Storage: The possibilities are endless! Use the bonus room as a media room, guest space, or hobby area, plus say goodbye to clutter with abundant walk-in attic storage.
- Fenced Yard: A safe haven for children and pets alike, the fenced yard invites outdoor play and relaxation.
This home is like new and move-in ready! Imagine hosting friends and family in a space that feels fresh and inviting. Set in a desirable neighborhood, this Craftsman gem combines functionality with style.
Don't miss your chance to call this place YOURS! Schedule a tour today and experience the lifestyle you've always dreamed of. Your perfect home awaits!
Contact an agent
Home facts
- Year built:2022
- Listing ID #:10133533
- Added:101 day(s) ago
- Updated:February 23, 2026 at 08:55 PM
Rooms and interior
- Bedrooms:3
- Total bathrooms:3
- Full bathrooms:2
- Half bathrooms:1
- Rooms Total:8
- Flooring:Carpet, Vinyl
- Kitchen Description:Dishwasher, Microwave, Range
- Basement Description:Crawl Space
- Living area:2,034 sq. ft.
Heating and cooling
- Cooling:Central Air
- Heating:Electric, Forced Air
Structure and exterior
- Roof:Shingle
- Year built:2022
- Building area:2,034 sq. ft.
- Lot area:0.37 Acres
- Lot Features:Back Yard
- Architectural Style:Craftsman
- Construction Materials:Vinyl Siding
- Exterior Features:Porch, Rear Porch
- Levels:One and One Half
Schools
- High school:Johnston - W Johnston
- Middle school:Johnston - McGees Crossroads
- Elementary school:Johnston - McGees Crossroads
Utilities
- Water:Public
- Sewer:Septic Tank
Finances and disclosures
- Price:$419,900
- Price per sq. ft.:$206.44
- Tax amount:$2,482
Features and amenities
- Appliances:Dishwasher, Microwave, Range
New listings near 38 Muscadine Way
- New
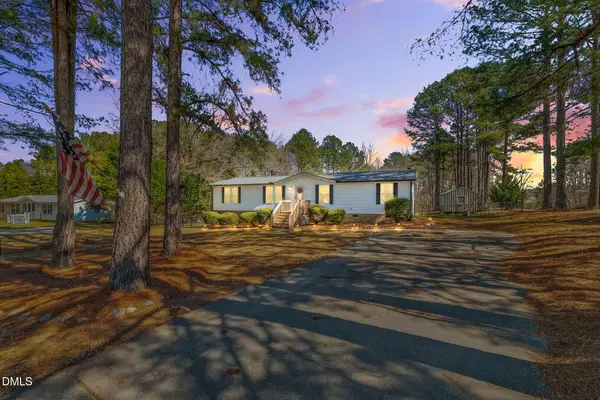 $274,900Active3 beds 2 baths1,692 sq. ft.
$274,900Active3 beds 2 baths1,692 sq. ft.12 Red Oak Drive, Smithfield, NC 27577
MLS# 10148848Listed by: EXP REALTY, LLC - C - New
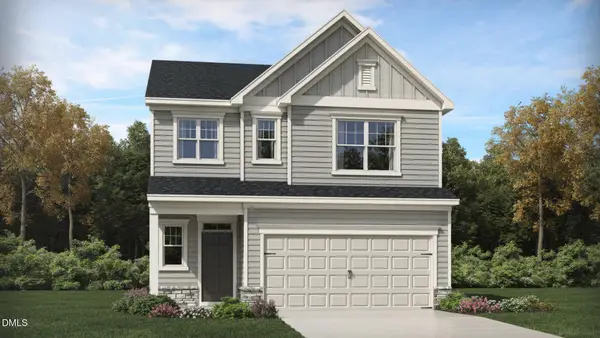 $349,990Active4 beds 3 baths2,134 sq. ft.
$349,990Active4 beds 3 baths2,134 sq. ft.217 N Finley Landing Parkway, Smithfield, NC 27577
MLS# 10148591Listed by: LENNAR CAROLINAS LLC - New
 $349,990Active4 beds 3 baths2,134 sq. ft.
$349,990Active4 beds 3 baths2,134 sq. ft.186 Caitlyn Parkway, Smithfield, NC 27577
MLS# 10148597Listed by: LENNAR CAROLINAS LLC - New
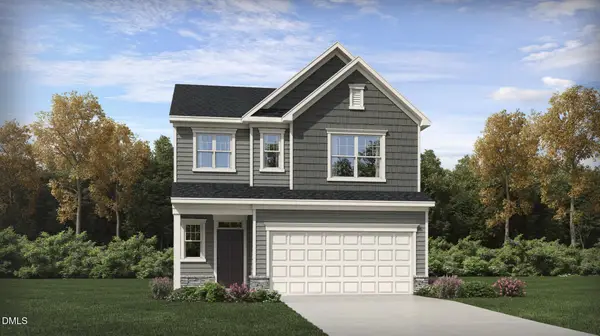 $352,990Active4 beds 3 baths2,134 sq. ft.
$352,990Active4 beds 3 baths2,134 sq. ft.212 Caitlyn Parkway, Smithfield, NC 27577
MLS# 10148601Listed by: LENNAR CAROLINAS LLC - New
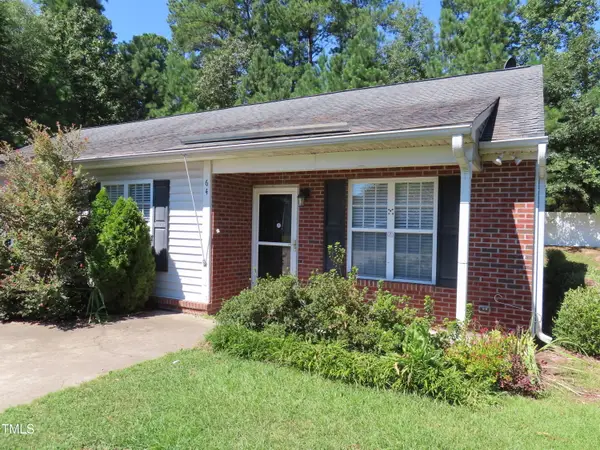 $179,900Active2 beds 2 baths1,054 sq. ft.
$179,900Active2 beds 2 baths1,054 sq. ft.64 N Sussex Drive, Smithfield, NC 27577
MLS# 10148610Listed by: FIRST ADVANTAGE REALTY - New
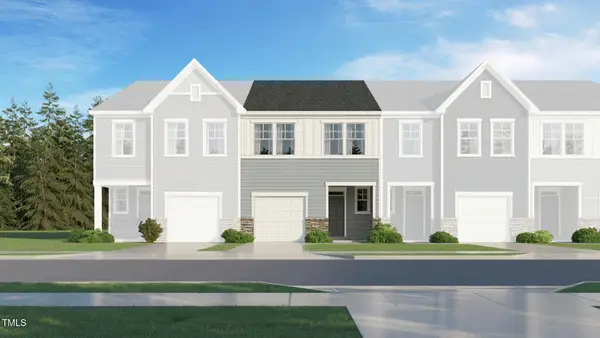 $249,990Active3 beds 3 baths1,792 sq. ft.
$249,990Active3 beds 3 baths1,792 sq. ft.220 Lily Patch Lane, Smithfield, NC 27577
MLS# 10148558Listed by: LENNAR CAROLINAS LLC - New
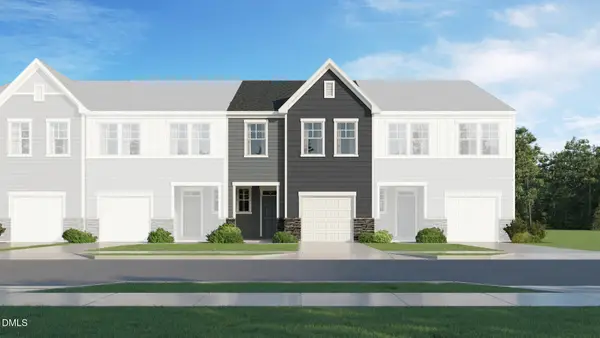 $251,990Active3 beds 3 baths1,792 sq. ft.
$251,990Active3 beds 3 baths1,792 sq. ft.216 Lily Patch Lane, Smithfield, NC 27577
MLS# 10148560Listed by: LENNAR CAROLINAS LLC - New
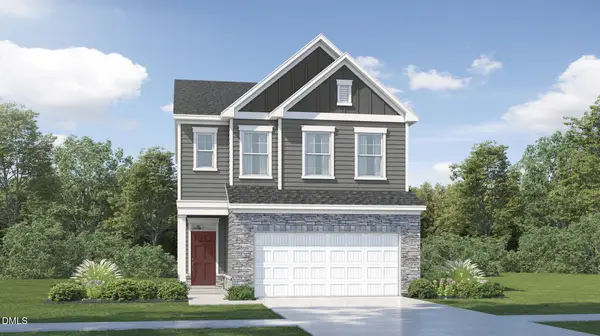 $332,990Active3 beds 3 baths1,924 sq. ft.
$332,990Active3 beds 3 baths1,924 sq. ft.229 Caitlyn Parkway, Smithfield, NC 27577
MLS# 10148565Listed by: LENNAR CAROLINAS LLC - New
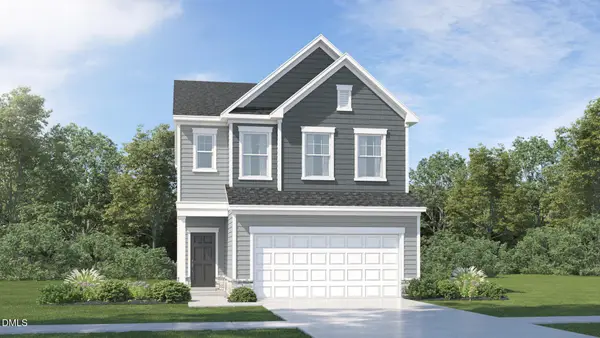 $319,990Active3 beds 3 baths1,924 sq. ft.
$319,990Active3 beds 3 baths1,924 sq. ft.217 Caitlyn Parkway, Smithfield, NC 27577
MLS# 10148569Listed by: LENNAR CAROLINAS LLC - New
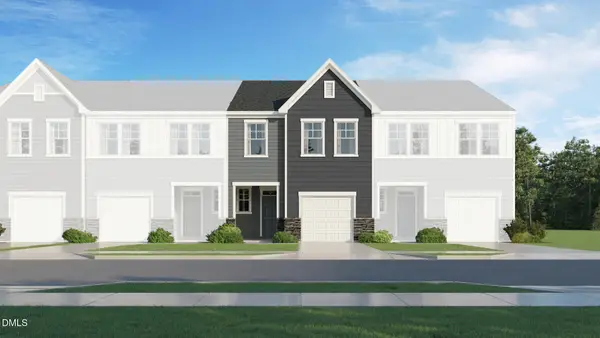 $251,990Active3 beds 3 baths1,792 sq. ft.
$251,990Active3 beds 3 baths1,792 sq. ft.240 Lily Patch Lane, Smithfield, NC 27577
MLS# 10148545Listed by: LENNAR CAROLINAS LLC

