10 Bay Drive, Sneads Ferry, NC 28460
Local realty services provided by:ERA Strother Real Estate
10 Bay Drive,Sneads Ferry, NC 28460
$470,000
- 3 Beds
- 3 Baths
- 2,263 sq. ft.
- Single family
- Active
Listed by: ryan hall
Office: hall property specialists, inc
MLS#:100475376
Source:NC_CCAR
Price summary
- Price:$470,000
- Price per sq. ft.:$207.69
About this home
Like NEW!!! This beautifully renovated 3 bed, 3 bath home (plus a front room study) with a NEW roof and NEW upstairs HVAC system sits on a spacious .45 acre lot nestled in a cul-de-sac in the desirable waterfront community of Bayshore Marina and includes a deeded boat slip #73 that conveys with the home! The living room features a cozy fireplace and stylish NEW LVP flooring that continues into the kitchen featuring brand NEW kitchen cabinetry and quartz countertops, sleek NEW stainless kitchen appliances, as well as NEW plumbing and lighting fixtures! Also, there's plush NEW carpet, fresh paint and much more throughout! BONUS - There are TWO master bedroom suites! The downstairs master has an exterior door with access to the rear porch and features a walk-in closet and an en suite bathroom with a custom tiled shower and a brand NEW premium height coastal white shaker sink vanity and NEW quartz countertop! The larger upstairs master is massive (approximately 15' x 31') and has 3 closets and an en suite bathroom with a massive custom tiled shower, a freestanding tub with tile surround, and dual sink vanities with a tower cabinet! Plus, there's a two car garage and a back porch to enjoy while relaxing within the fenced-in backyard! This one is move-in ready and priced to sell! Set up your own private showing today!
Contact an agent
Home facts
- Year built:1987
- Listing ID #:100475376
- Added:432 day(s) ago
- Updated:January 18, 2026 at 11:20 AM
Rooms and interior
- Bedrooms:3
- Total bathrooms:3
- Full bathrooms:3
- Living area:2,263 sq. ft.
Heating and cooling
- Cooling:Central Air
- Heating:Electric, Heat Pump, Heating
Structure and exterior
- Roof:Architectural Shingle
- Year built:1987
- Building area:2,263 sq. ft.
- Lot area:0.45 Acres
Schools
- High school:Dixon
- Middle school:Dixon
- Elementary school:Dixon
Utilities
- Water:Community Water Available
Finances and disclosures
- Price:$470,000
- Price per sq. ft.:$207.69
New listings near 10 Bay Drive
- New
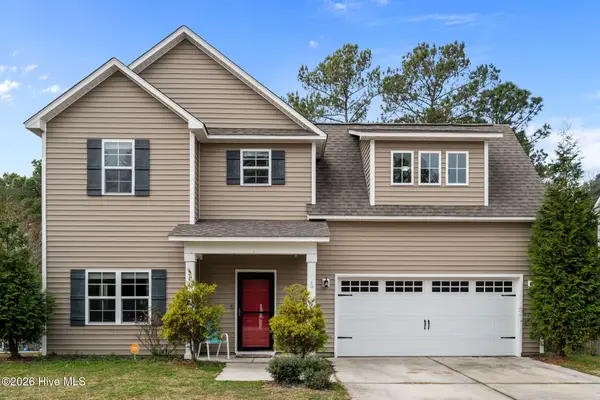 $360,000Active3 beds 3 baths1,779 sq. ft.
$360,000Active3 beds 3 baths1,779 sq. ft.514 Everett Glades, Sneads Ferry, NC 28460
MLS# 100549610Listed by: CENTURY 21 VANGUARD - New
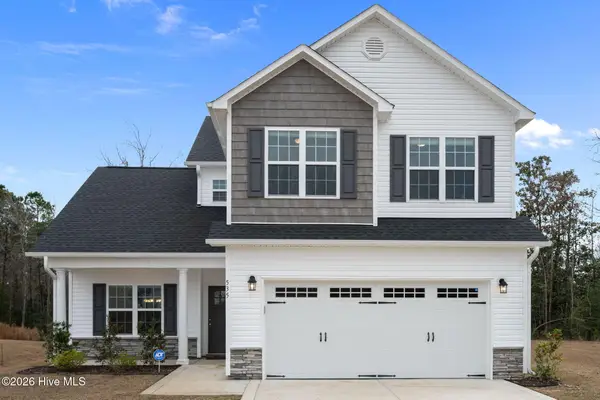 $380,000Active3 beds 3 baths2,055 sq. ft.
$380,000Active3 beds 3 baths2,055 sq. ft.535 White Shoal Way, Sneads Ferry, NC 28460
MLS# 100549197Listed by: COLDWELL BANKER SEA COAST ADVANTAGE - New
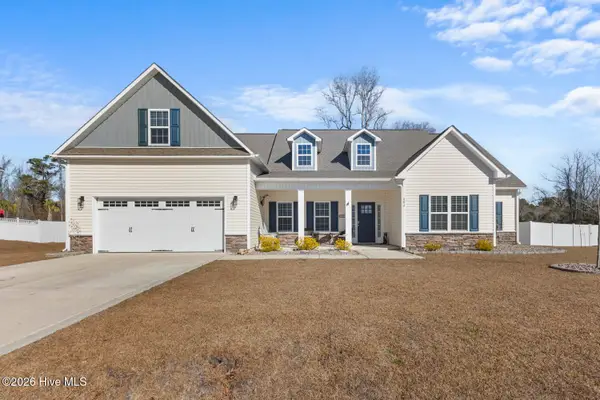 $559,000Active4 beds 4 baths3,199 sq. ft.
$559,000Active4 beds 4 baths3,199 sq. ft.804 Colchester Reef Run, Sneads Ferry, NC 28460
MLS# 100549139Listed by: COLDWELL BANKER SEA COAST ADVANTAGE - New
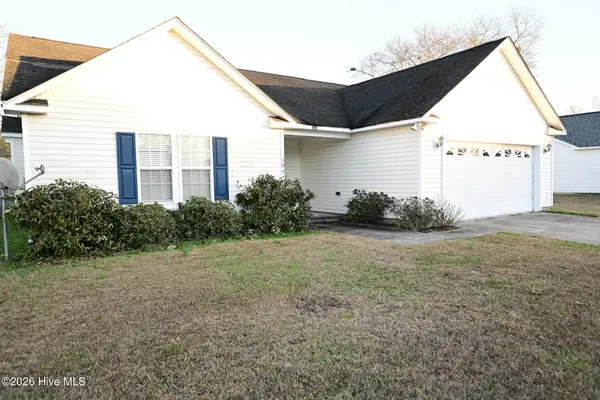 $299,900Active3 beds 2 baths1,532 sq. ft.
$299,900Active3 beds 2 baths1,532 sq. ft.309 Dapper Dan Drive, Sneads Ferry, NC 28460
MLS# 100549059Listed by: BERKSHIRE HATHAWAY HOMESERVICES CAROLINA PREMIER PROPERTIES - New
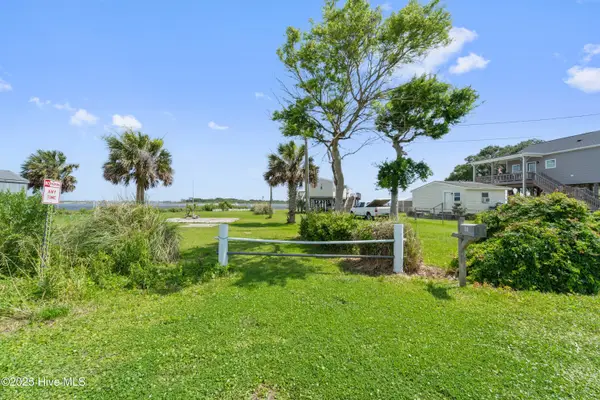 $375,000Active0.24 Acres
$375,000Active0.24 Acres258 Swan Point Road, Sneads Ferry, NC 28460
MLS# 100549053Listed by: HOMESMART CONNECTIONS - Open Sun, 1 to 3pmNew
 $355,000Active3 beds 3 baths1,783 sq. ft.
$355,000Active3 beds 3 baths1,783 sq. ft.210 Breakwater Drive, Sneads Ferry, NC 28460
MLS# 100548782Listed by: COLDWELL BANKER SEA COAST ADVANTAGE - New
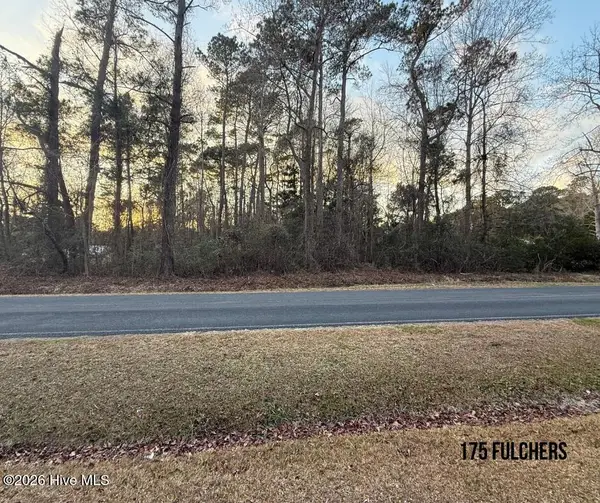 $749,888Active10.16 Acres
$749,888Active10.16 Acres175 Fulcher Landing Road, Sneads Ferry, NC 28460
MLS# 100548686Listed by: REALTY ONE GROUP AFFINITY-WILMINGTON - New
 $289,900Active3 beds 2 baths1,188 sq. ft.
$289,900Active3 beds 2 baths1,188 sq. ft.780 Old Folkstone Road, Sneads Ferry, NC 28460
MLS# 100548180Listed by: COLDWELL BANKER SEA COAST ADVANTAGE-HAMPSTEAD - New
 $405,000Active3 beds 3 baths2,561 sq. ft.
$405,000Active3 beds 3 baths2,561 sq. ft.223 Everett Drive, Sneads Ferry, NC 28460
MLS# 100547961Listed by: RE/MAX ELITE REALTY GROUP - New
 $401,152Active4 beds 2 baths1,855 sq. ft.
$401,152Active4 beds 2 baths1,855 sq. ft.830 Schoolfield Drive, Sneads Ferry, NC 28460
MLS# 100548006Listed by: MUNGO HOMES
