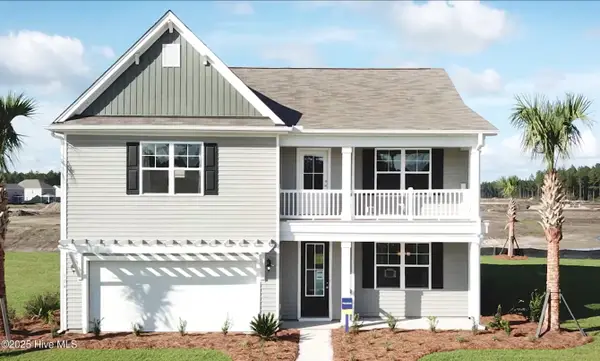1008 Mill Run Road, Sneads Ferry, NC 28460
Local realty services provided by:ERA Strother Real Estate
Listed by: tammy register, lauren rogers
Office: exp realty llc. - c
MLS#:100524687
Source:NC_CCAR
Price summary
- Price:$565,000
- Price per sq. ft.:$182.79
About this home
Minutes from Topsail Beach! Your dream of owning a home with fairway views is now a reality! Located on the 16th hole, this spacious 3 bedroom, 3.5 bath home boasts over 3,000 square feet, is filled with natural light, and so much more. Step into the gorgeous living room featuring vaulted ceilings, beautiful windows, hardwood floors, as well as a wet bar, and relax in front of the gas fireplace. The kitchen was made for entertaining around the large island with granite countertops and bar seating, stainless steel appliances, tile backsplash, and spacious eat-in kitchen area. You'll love the first floor primary bedroom with tray ceilings, 2 closets, new carpet and sliding doors that open to the patio. The ensuite bathroom features a large garden tub, tile flooring, and dual sinks. Head up the custom stairs into a large flex space that is full of potential to fit your needs. You'll also find 2 bedrooms, 2 full bathrooms, and a large bonus room! Outside features gorgeous landscaping, a large patio, a green water barrel, leaf filter gutters, and an invisible fence. The oversized 2 car garage with added shelving leaves lots of space for storage and projects! Added bonus, you can also move into this home with peace of mind with a 2-10 Home Warranty! Schedule your showing today!
Contact an agent
Home facts
- Year built:2005
- Listing ID #:100524687
- Added:139 day(s) ago
- Updated:December 31, 2025 at 11:20 AM
Rooms and interior
- Bedrooms:3
- Total bathrooms:4
- Full bathrooms:3
- Half bathrooms:1
- Living area:3,091 sq. ft.
Heating and cooling
- Cooling:Central Air, Zoned
- Heating:Electric, Heat Pump, Heating
Structure and exterior
- Roof:Shingle
- Year built:2005
- Building area:3,091 sq. ft.
- Lot area:0.19 Acres
Schools
- High school:Dixon
- Middle school:Dixon
- Elementary school:Dixon
Utilities
- Water:County Water, Water Connected
- Sewer:Sewer Connected
Finances and disclosures
- Price:$565,000
- Price per sq. ft.:$182.79
New listings near 1008 Mill Run Road
 $315,000Pending3 beds 2 baths1,329 sq. ft.
$315,000Pending3 beds 2 baths1,329 sq. ft.800 Cross Wind Court, Sneads Ferry, NC 28460
MLS# 100537004Listed by: KELLER WILLIAMS INNOVATE-WILMINGTON $45,000Pending0.23 Acres
$45,000Pending0.23 Acres304 Lakeview Court, Sneads Ferry, NC 28460
MLS# 100546456Listed by: COLDWELL BANKER SEA COAST ADVANTAGE- New
 $499,999Active0.98 Acres
$499,999Active0.98 Acres171 Big Hammock Point Road, Sneads Ferry, NC 28460
MLS# 100546289Listed by: KELLER WILLIAMS INNOVATE-WILMINGTON - New
 $414,990Active4 beds 3 baths2,644 sq. ft.
$414,990Active4 beds 3 baths2,644 sq. ft.808 Ring Bill Court #Lot 343, Sneads Ferry, NC 28460
MLS# 100546309Listed by: D.R. HORTON, INC - New
 $452,990Active5 beds 4 baths3,221 sq. ft.
$452,990Active5 beds 4 baths3,221 sq. ft.809 Ring Bill Court #Lot 345, Sneads Ferry, NC 28460
MLS# 100546211Listed by: D.R. HORTON, INC  $435,000Active3 beds 3 baths3,030 sq. ft.
$435,000Active3 beds 3 baths3,030 sq. ft.143 Shellbank Drive, Sneads Ferry, NC 28460
MLS# 100546183Listed by: COLDWELL BANKER SEA COAST ADVANTAGE $429,000Active1.84 Acres
$429,000Active1.84 Acres1065 Chadwick Shores Drive, Sneads Ferry, NC 28460
MLS# 100546169Listed by: RE/MAX EXECUTIVE $59,900Pending0.56 Acres
$59,900Pending0.56 Acres512 Chadwick Shores Drive, Sneads Ferry, NC 28460
MLS# 100546046Listed by: PERRY LEGACY REALTY & RENTALS LLC $365,000Active3 beds 2 baths1,596 sq. ft.
$365,000Active3 beds 2 baths1,596 sq. ft.213 Lakeside Drive, Sneads Ferry, NC 28460
MLS# 100545669Listed by: COLDWELL BANKER SEA COAST ADVANTAGE-HAMPSTEAD $249,000Active3 beds 3 baths1,628 sq. ft.
$249,000Active3 beds 3 baths1,628 sq. ft.2152 Highway 172, Sneads Ferry, NC 28460
MLS# 100545630Listed by: COLDWELL BANKER SEA COAST ADVANTAGE-HAMPSTEAD
