106 Creeks Edge Drive, Sneads Ferry, NC 28460
Local realty services provided by:ERA Strother Real Estate
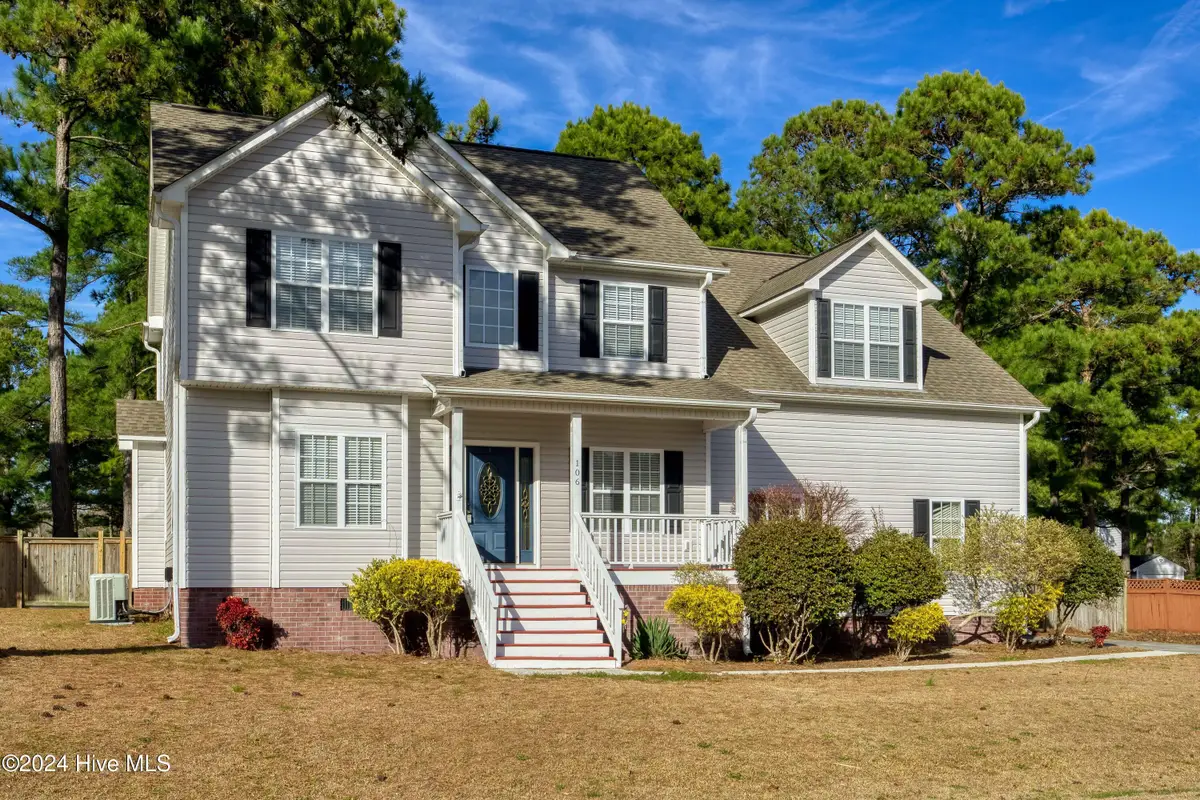
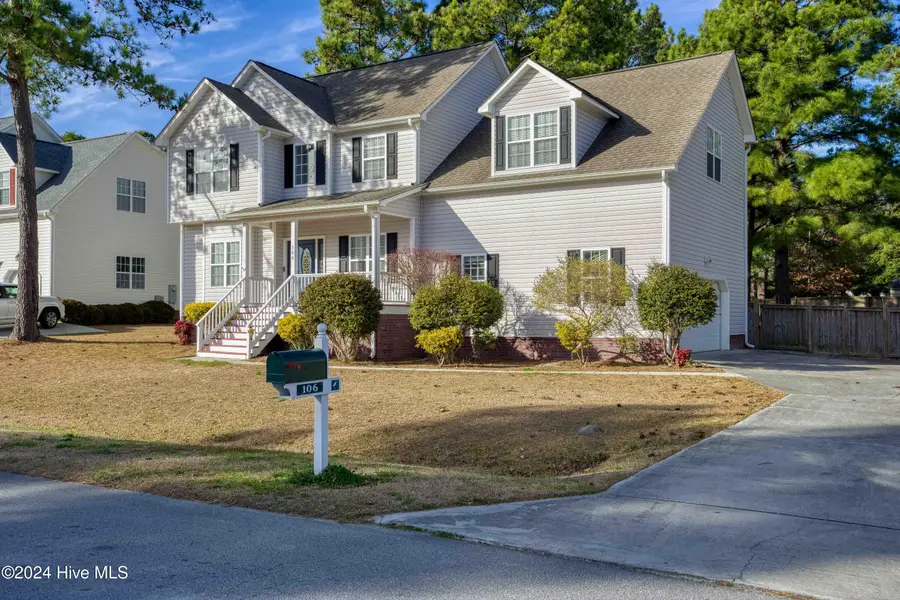
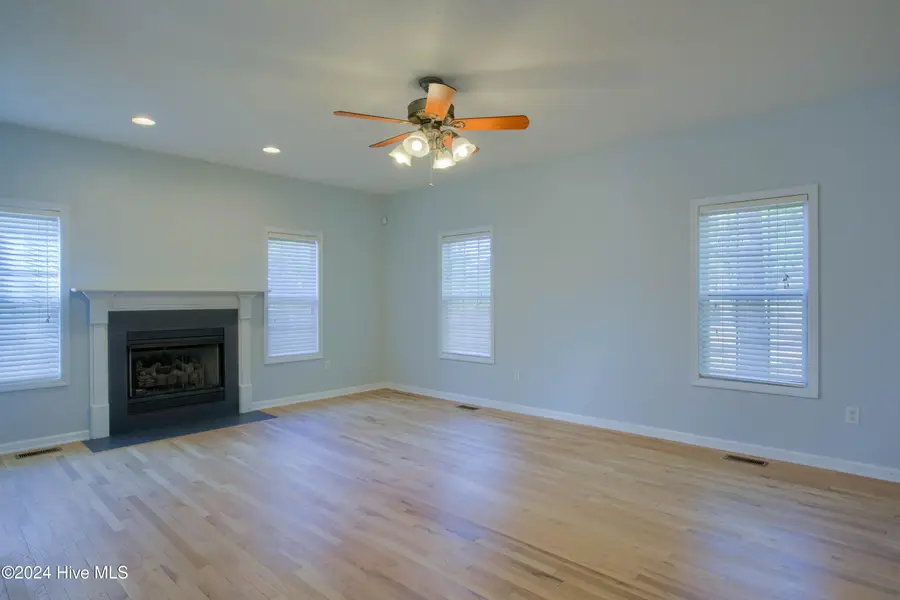
106 Creeks Edge Drive,Sneads Ferry, NC 28460
$350,000
- 4 Beds
- 3 Baths
- 2,580 sq. ft.
- Single family
- Active
Listed by:john m blackmon
Office:better homes and gardens real estate treasure iii
MLS#:100479498
Source:NC_CCAR
Price summary
- Price:$350,000
- Price per sq. ft.:$135.66
About this home
Welcome to this spacious 4-bedroom, 2.5-bath home in Creeks Edge, offering a perfect blend of comfort and convenience. The inviting living room, featuring a gas fireplace, creates a cozy atmosphere and flows seamlessly toward the kitchen, and foyer. The layout makes it easy to interact with guests while prepping a meal! Just off the kitchen is a dining room, followed by an additional flex room on the other side of the foyer.
The generous master suite is upstairs and boasts an en-suite bath, in addition to two spare rooms, and a large fourth room over the garage. With two full baths and a convenient half bath, there's plenty of space for everyone. Step outside to the large, fenced backyard, an excellent space for outdoor activities, gardening, or simply relaxing. The 2-car garage provides plenty of storage and parking space, adding even more functionality to this home. Don't miss the opportunity to make this charming property your own!
Contact an agent
Home facts
- Year built:2006
- Listing Id #:100479498
- Added:253 day(s) ago
- Updated:August 21, 2025 at 10:17 AM
Rooms and interior
- Bedrooms:4
- Total bathrooms:3
- Full bathrooms:2
- Half bathrooms:1
- Living area:2,580 sq. ft.
Heating and cooling
- Cooling:Central Air
- Heating:Electric, Heat Pump, Heating
Structure and exterior
- Roof:Architectural Shingle
- Year built:2006
- Building area:2,580 sq. ft.
- Lot area:0.46 Acres
Schools
- High school:Dixon
- Middle school:Dixon
- Elementary school:Dixon
Utilities
- Water:Municipal Water Available
Finances and disclosures
- Price:$350,000
- Price per sq. ft.:$135.66
New listings near 106 Creeks Edge Drive
- New
 $400,000Active3 beds 3 baths1,866 sq. ft.
$400,000Active3 beds 3 baths1,866 sq. ft.155 Oyster Landing Drive, Sneads Ferry, NC 28460
MLS# 100525767Listed by: REAL BROKER LLC - New
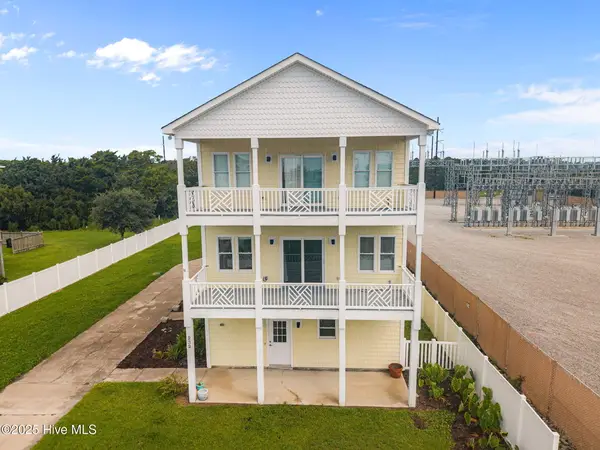 $695,000Active3 beds 4 baths2,398 sq. ft.
$695,000Active3 beds 4 baths2,398 sq. ft.232 Grandview Drive, Sneads Ferry, NC 28460
MLS# 100525610Listed by: BEACH TOWN REALTY - New
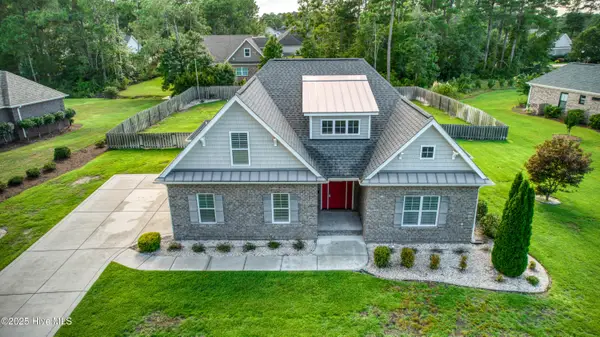 $519,900Active3 beds 2 baths2,159 sq. ft.
$519,900Active3 beds 2 baths2,159 sq. ft.129 Captains Lane, Sneads Ferry, NC 28460
MLS# 100525522Listed by: COLDWELL BANKER SEA COAST ADVANTAGE RLTY - New
 $299,900Active3 beds 2 baths1,580 sq. ft.
$299,900Active3 beds 2 baths1,580 sq. ft.120 Secretariat Drive, Sneads Ferry, NC 28460
MLS# 100525344Listed by: RE/MAX EXECUTIVE - New
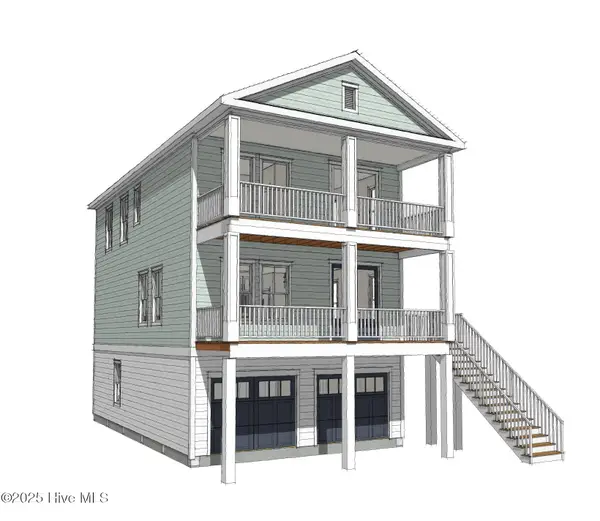 $528,000Active3 beds 3 baths2,086 sq. ft.
$528,000Active3 beds 3 baths2,086 sq. ft.355 Landon Lane, Sneads Ferry, NC 28460
MLS# 100525332Listed by: RE/MAX EXECUTIVE - New
 $270,000Active3 beds 2 baths1,142 sq. ft.
$270,000Active3 beds 2 baths1,142 sq. ft.119 Lawndale Lane, Sneads Ferry, NC 28460
MLS# 100525270Listed by: COLDWELL BANKER SEA COAST ADVANTAGE - New
 $359,900Active3 beds 3 baths2,104 sq. ft.
$359,900Active3 beds 3 baths2,104 sq. ft.765 Jim Grant Avenue, Sneads Ferry, NC 28460
MLS# 100525216Listed by: REALTY ONE GROUP AFFINITY - New
 $96,900Active0.96 Acres
$96,900Active0.96 Acres171 Evergreen Forest Court, Sneads Ferry, NC 28460
MLS# 100525150Listed by: RE/MAX EXECUTIVE - New
 $445,000Active3 beds 3 baths2,525 sq. ft.
$445,000Active3 beds 3 baths2,525 sq. ft.706 Daniel Lindsey Court, Sneads Ferry, NC 28460
MLS# 100525059Listed by: INTRACOASTAL REALTY CORP. - New
 $425,000Active4 beds 3 baths2,448 sq. ft.
$425,000Active4 beds 3 baths2,448 sq. ft.513 Transom Way, Sneads Ferry, NC 28460
MLS# 100524899Listed by: COLDWELL BANKER SEA COAST ADVANTAGE
