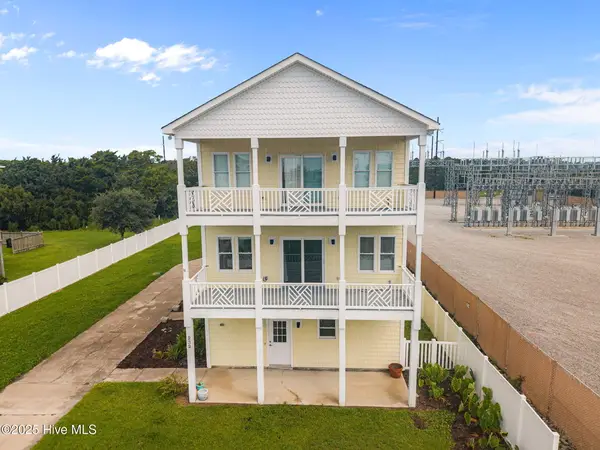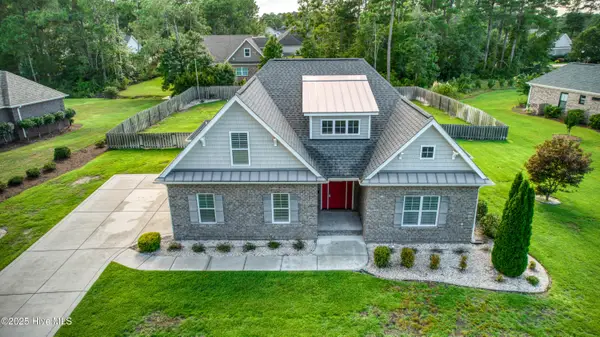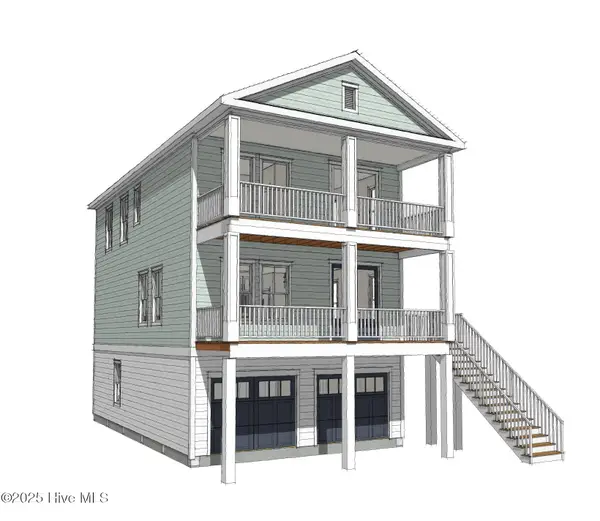109 Gull Drive, Sneads Ferry, NC 28460
Local realty services provided by:ERA Strother Real Estate



109 Gull Drive,Sneads Ferry, NC 28460
$625,000
- 3 Beds
- 3 Baths
- 1,803 sq. ft.
- Single family
- Active
Listed by:garrett d cox
Office:coastal realty associates, llc.
MLS#:100479847
Source:NC_CCAR
Price summary
- Price:$625,000
- Price per sq. ft.:$529.66
About this home
Classic Sneads Ferry Gem, this waterfront property is tucked away on a deep canal, yet extremely convenient to the New River Inlet, and Intracoastal waterway. This unique property boasts a boat lift, dock, separate man cave or she shed butting up to the dock, with a commercial kitchen inside, over a half acre of land, additional living space on the ground floor of main house (not included in heated SQFT, and stubbed out for a 2nd kitchen), amazing views of the New River, ideal privacy, and the cherry on top, NO HOA, NO CITY Taxes. This unique property could be used as an income producing asset, single family residence with a guest suite ''aka college kids or in-law space'' or even as both given the completely separated living space. The ground floor is composed of 2 rooms, a full bath, large room stubbed out for a full kitchen, and then the laundry room. The boathouse/mancave/she-shed that has a fully functioning kitchen allows you to fully take advantage of coastal living, as shrimp boils, oyster roasts, and fish fries were invented in Sneads Ferry. Last but not least, this beautifully complexed property is less than a mile from the Camp Lejeune back gate/bridge.
Contact an agent
Home facts
- Year built:1982
- Listing Id #:100479847
- Added:252 day(s) ago
- Updated:August 22, 2025 at 10:12 AM
Rooms and interior
- Bedrooms:3
- Total bathrooms:3
- Full bathrooms:3
- Living area:1,803 sq. ft.
Heating and cooling
- Cooling:Central Air
- Heating:Geothermal, Heat Pump, Heating
Structure and exterior
- Roof:Shingle
- Year built:1982
- Building area:1,803 sq. ft.
- Lot area:0.54 Acres
Schools
- High school:Dixon
- Middle school:Dixon
- Elementary school:Dixon
Utilities
- Water:Municipal Water Available, Well
Finances and disclosures
- Price:$625,000
- Price per sq. ft.:$529.66
New listings near 109 Gull Drive
- New
 $95,000Active0.62 Acres
$95,000Active0.62 Acres405 Harrison Court, Sneads Ferry, NC 28460
MLS# 100526396Listed by: RE/MAX EXECUTIVE - New
 $299,900Active3 beds 2 baths1,268 sq. ft.
$299,900Active3 beds 2 baths1,268 sq. ft.876 Old Folkstone Road, Sneads Ferry, NC 28460
MLS# 100526407Listed by: KELLER WILLIAMS TRANSITION - New
 $400,000Active3 beds 3 baths1,866 sq. ft.
$400,000Active3 beds 3 baths1,866 sq. ft.155 Oyster Landing Drive, Sneads Ferry, NC 28460
MLS# 100525767Listed by: REAL BROKER LLC - New
 $695,000Active3 beds 4 baths2,398 sq. ft.
$695,000Active3 beds 4 baths2,398 sq. ft.232 Grandview Drive, Sneads Ferry, NC 28460
MLS# 100525610Listed by: BEACH TOWN REALTY  $519,900Pending3 beds 2 baths2,159 sq. ft.
$519,900Pending3 beds 2 baths2,159 sq. ft.129 Captains Lane, Sneads Ferry, NC 28460
MLS# 100525522Listed by: COLDWELL BANKER SEA COAST ADVANTAGE RLTY- New
 $299,900Active3 beds 2 baths1,580 sq. ft.
$299,900Active3 beds 2 baths1,580 sq. ft.120 Secretariat Drive, Sneads Ferry, NC 28460
MLS# 100525344Listed by: RE/MAX EXECUTIVE - New
 $528,000Active3 beds 3 baths2,086 sq. ft.
$528,000Active3 beds 3 baths2,086 sq. ft.355 Landon Lane, Sneads Ferry, NC 28460
MLS# 100525332Listed by: RE/MAX EXECUTIVE - New
 $270,000Active3 beds 2 baths1,142 sq. ft.
$270,000Active3 beds 2 baths1,142 sq. ft.119 Lawndale Lane, Sneads Ferry, NC 28460
MLS# 100525270Listed by: COLDWELL BANKER SEA COAST ADVANTAGE - New
 $359,900Active3 beds 3 baths2,104 sq. ft.
$359,900Active3 beds 3 baths2,104 sq. ft.765 Jim Grant Avenue, Sneads Ferry, NC 28460
MLS# 100525216Listed by: REALTY ONE GROUP AFFINITY - New
 $96,900Active0.96 Acres
$96,900Active0.96 Acres171 Evergreen Forest Court, Sneads Ferry, NC 28460
MLS# 100525150Listed by: RE/MAX EXECUTIVE
