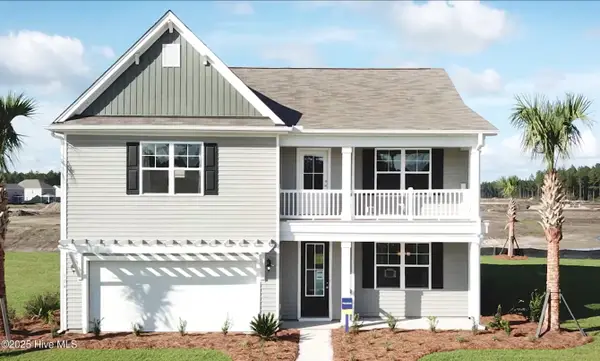118 Katrina Street, Sneads Ferry, NC 28460
Local realty services provided by:ERA Strother Real Estate
118 Katrina Street,Sneads Ferry, NC 28460
$305,000
- 3 Beds
- 3 Baths
- 1,837 sq. ft.
- Single family
- Pending
Listed by: robert lane
Office: exp realty
MLS#:100533825
Source:NC_CCAR
Price summary
- Price:$305,000
- Price per sq. ft.:$166.03
About this home
This two-story home offers just over 1,800 square feet of thoughtfully designed living space and sits in a location that perfectly balances coastal living with everyday convenience. With 3 bedrooms, 2.5 bathrooms, and a spacious two-car garage, this home provides the room you need without sacrificing comfort or charm.
As you step inside, you'll immediately notice the fresh paint throughout, giving every room a clean, move-in-ready feel. The main level flows seamlessly, making it easy to host gatherings or simply enjoy quiet evenings at home. Large windows allow natural light to fill the space, while the neutral palette creates the perfect backdrop for your own personal style.
The kitchen is well-appointed and, as a bonus, the washer, dryer, and refrigerator all convey with the home—making your move as smooth as possible. Upstairs, you'll find three generously sized bedrooms, including the primary suite with its own private bathroom and plenty of closet space. Two additional bedrooms and a shared full bath complete the second floor, offering flexible options for family, guests, or even a home office.
Step outside and you'll appreciate the fully fenced backyard, ideal for pets, play, or simply relaxing with a cup of coffee in the morning. Whether you envision summer barbecues, gardening, or unwinding around a fire pit, this outdoor space is ready to accommodate.
The location couldn't be better. Sneads Ferry offers a small-town feel with easy access to Topsail Beach, Jacksonville, and Camp Lejeune—making commutes simple while keeping the coast just minutes away. From boating and fishing to dining and shopping, you'll find plenty of options nearby.
Contact an agent
Home facts
- Year built:2011
- Listing ID #:100533825
- Added:81 day(s) ago
- Updated:December 22, 2025 at 08:42 AM
Rooms and interior
- Bedrooms:3
- Total bathrooms:3
- Full bathrooms:2
- Half bathrooms:1
- Living area:1,837 sq. ft.
Heating and cooling
- Cooling:Central Air
- Heating:Electric, Fireplace(s), Heating
Structure and exterior
- Roof:Architectural Shingle
- Year built:2011
- Building area:1,837 sq. ft.
- Lot area:0.12 Acres
Schools
- High school:Dixon
- Middle school:Dixon
- Elementary school:Dixon
Utilities
- Sewer:Sewer Connected
Finances and disclosures
- Price:$305,000
- Price per sq. ft.:$166.03
New listings near 118 Katrina Street
- New
 $452,990Active5 beds 4 baths3,221 sq. ft.
$452,990Active5 beds 4 baths3,221 sq. ft.809 Ring Bill Court #Lot 345, Sneads Ferry, NC 28460
MLS# 100546211Listed by: D.R. HORTON, INC - New
 $435,000Active3 beds 3 baths3,030 sq. ft.
$435,000Active3 beds 3 baths3,030 sq. ft.143 Shellbank Drive, Sneads Ferry, NC 28460
MLS# 100546183Listed by: COLDWELL BANKER SEA COAST ADVANTAGE - New
 $429,000Active1.84 Acres
$429,000Active1.84 Acres1065 Chadwick Shores Drive, Sneads Ferry, NC 28460
MLS# 100546169Listed by: RE/MAX EXECUTIVE - New
 $59,900Active0.56 Acres
$59,900Active0.56 Acres512 Chadwick Shores Drive, Sneads Ferry, NC 28460
MLS# 100546046Listed by: PERRY LEGACY REALTY & RENTALS LLC - New
 $365,000Active3 beds 2 baths1,596 sq. ft.
$365,000Active3 beds 2 baths1,596 sq. ft.213 Lakeside Drive, Sneads Ferry, NC 28460
MLS# 100545669Listed by: COLDWELL BANKER SEA COAST ADVANTAGE-HAMPSTEAD - New
 $249,000Active3 beds 3 baths1,628 sq. ft.
$249,000Active3 beds 3 baths1,628 sq. ft.2152 Highway 172, Sneads Ferry, NC 28460
MLS# 100545630Listed by: COLDWELL BANKER SEA COAST ADVANTAGE-HAMPSTEAD - New
 $99,000Active2.09 Acres
$99,000Active2.09 AcresL1 Virginia Lane, Sneads Ferry, NC 28460
MLS# 100545441Listed by: BETTER HOMES AND GARDENS REAL ESTATE TREASURE - New
 $360,000Active4 beds 3 baths1,950 sq. ft.
$360,000Active4 beds 3 baths1,950 sq. ft.707 Crystal Cove Court, Sneads Ferry, NC 28460
MLS# 100545238Listed by: COLDWELL BANKER SEA COAST ADVANTAGE-HAMPSTEAD  $417,000Pending4 beds 3 baths2,463 sq. ft.
$417,000Pending4 beds 3 baths2,463 sq. ft.129 Oyster Landing Drive, Sneads Ferry, NC 28460
MLS# 100545070Listed by: RE/MAX EXECUTIVE $326,900Active3 beds 4 baths1,661 sq. ft.
$326,900Active3 beds 4 baths1,661 sq. ft.221 Sandy Cove Lane, Sneads Ferry, NC 28460
MLS# 100544878Listed by: ACCESS REALTY GROUP
