1652 Chadwick Shores Drive, Sneads Ferry, NC 28460
Local realty services provided by:ERA Strother Real Estate
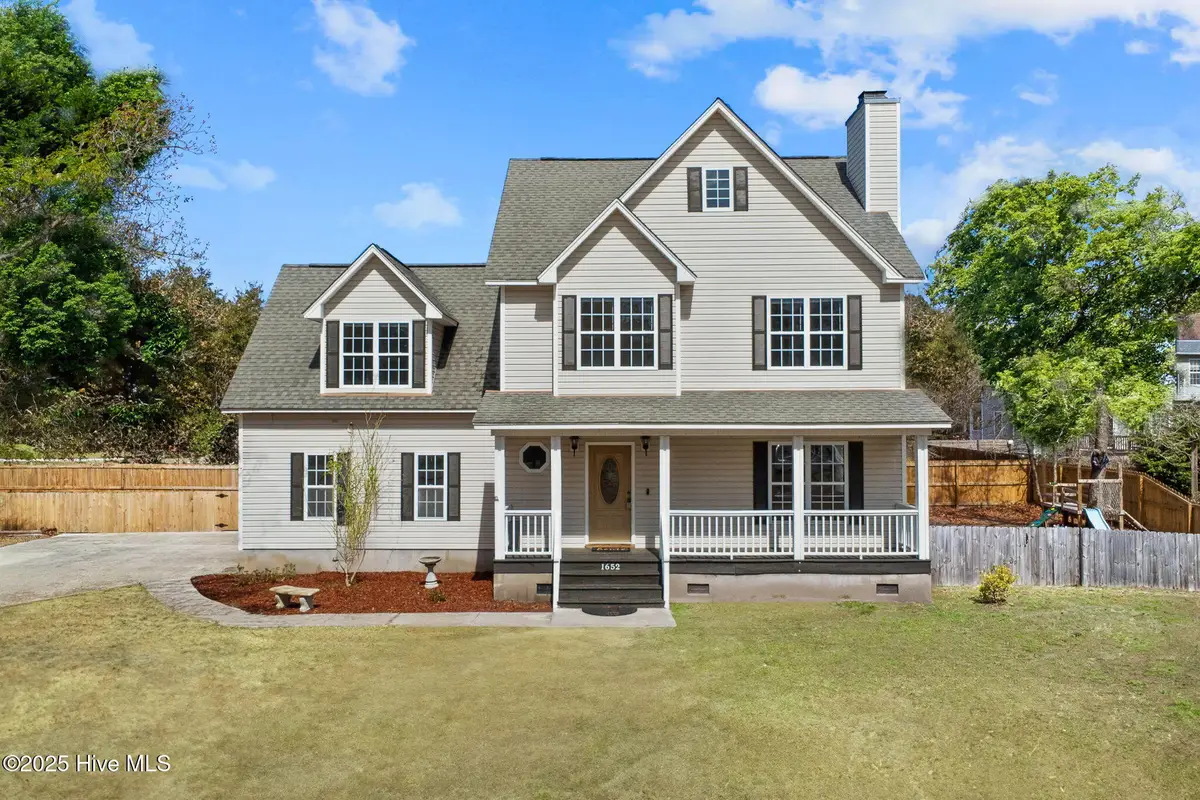


1652 Chadwick Shores Drive,Sneads Ferry, NC 28460
$379,500
- 4 Beds
- 3 Baths
- 2,041 sq. ft.
- Single family
- Pending
Listed by:tara macias
Office:keller williams innovate - jax
MLS#:100488250
Source:NC_CCAR
Price summary
- Price:$379,500
- Price per sq. ft.:$185.94
About this home
***PRICE IMPROVEMENT in sought after Chadwick Shores!***
Welcome to your dream home in the desirable gated community of Chadwick Shores in Sneads Ferry! This 4-bedroom, 2.5-bathroom home offers 2,041 sqft of thoughtfully designed living space on a spacious .38-acre lot and brand new carpet upstairs. Approx 10 minutes to Camp Lejuene South gate, 15 mins to Stone Bay and less than 30 mins to MCAS New River you are close to it all. Even more enticing, is being less than 10 minutes to N, Topsail Beaches.
Step inside and discover a warm, inviting layout with a cozy WOOD-burning fireplace in the living room, perfect for gathering on cooler evenings. Just off the living area, your dining space flows seamlessly into the well-appointed kitchen, featuring ample storage, a pantry, and matching stainless steel KitchenAid appliances. French doors lead to your extended back deck, —an ideal spot for morning coffee or weekend BBQs while overlooking your fenced-in backyard. A charming fort in the yard adds a fun touch for little ones!
Upstairs, the spacious owner's suite is a true retreat, offering a luxurious ensuite with a dual sink vanity and a walk-in closet. Two additional bedrooms provide ample space for family and guests, while the fourth bedroom serves as a flexible space—perfect as an office, playroom, or home gym.
Living in Chadwick Shores means enjoying exclusive access to the waterfront park, where you can fish from the dock, launch your kayak or paddleboard, or simply take in the stunning views of Chadwick Bay. The park also offers picnic tables, a covered gazebo, bike racks, tree swings, and two grills, creating the perfect setting for outdoor enjoyment.
Imagine starting your mornings with a peaceful run along the water or winding down in the evening with a relaxing walk through the neighborhood. This home is more than just a place to live—it's a lifestyle.
Don't miss the opportunity to make this home yours—schedule a showing today
Contact an agent
Home facts
- Year built:2004
- Listing Id #:100488250
- Added:188 day(s) ago
- Updated:July 30, 2025 at 07:40 AM
Rooms and interior
- Bedrooms:4
- Total bathrooms:3
- Full bathrooms:2
- Half bathrooms:1
- Living area:2,041 sq. ft.
Heating and cooling
- Cooling:Central Air
- Heating:Electric, Fireplace(s), Heat Pump, Heating
Structure and exterior
- Roof:Architectural Shingle
- Year built:2004
- Building area:2,041 sq. ft.
- Lot area:0.38 Acres
Schools
- High school:Dixon
- Middle school:Dixon
- Elementary school:Dixon
Utilities
- Water:Municipal Water Available
Finances and disclosures
- Price:$379,500
- Price per sq. ft.:$185.94
New listings near 1652 Chadwick Shores Drive
- New
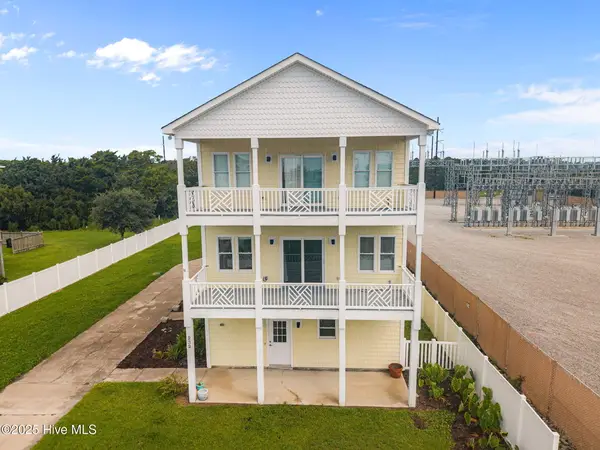 $695,000Active3 beds 4 baths2,398 sq. ft.
$695,000Active3 beds 4 baths2,398 sq. ft.232 Grandview Drive, Sneads Ferry, NC 28460
MLS# 100525610Listed by: BEACH TOWN REALTY - New
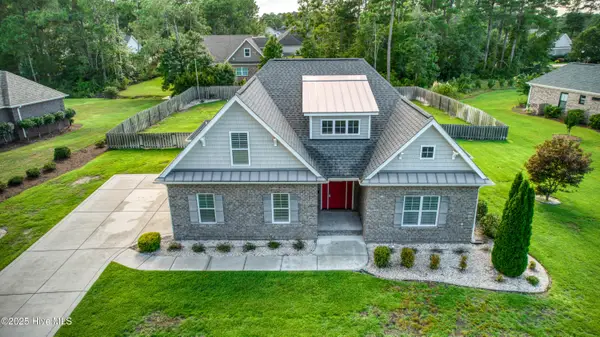 $519,900Active4 beds 2 baths2,159 sq. ft.
$519,900Active4 beds 2 baths2,159 sq. ft.129 Captains Lane, Sneads Ferry, NC 28460
MLS# 100525522Listed by: COLDWELL BANKER SEA COAST ADVANTAGE RLTY - New
 $299,900Active3 beds 2 baths1,580 sq. ft.
$299,900Active3 beds 2 baths1,580 sq. ft.120 Secretariat Drive, Sneads Ferry, NC 28460
MLS# 100525344Listed by: RE/MAX EXECUTIVE - New
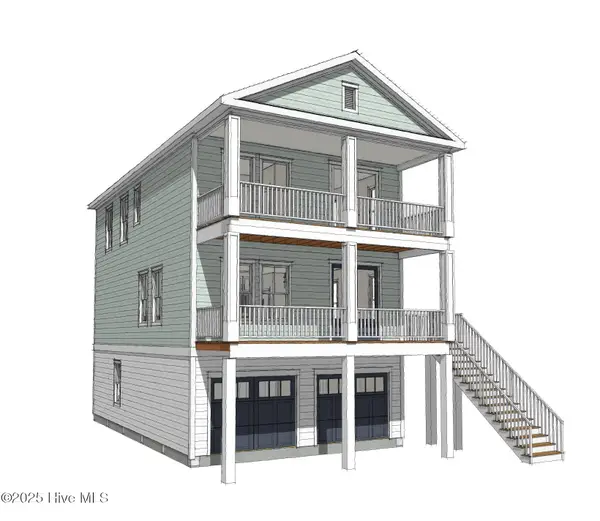 $528,000Active3 beds 3 baths2,086 sq. ft.
$528,000Active3 beds 3 baths2,086 sq. ft.355 Landon Lane, Sneads Ferry, NC 28460
MLS# 100525332Listed by: RE/MAX EXECUTIVE - New
 $270,000Active3 beds 2 baths1,142 sq. ft.
$270,000Active3 beds 2 baths1,142 sq. ft.119 Lawndale Lane, Sneads Ferry, NC 28460
MLS# 100525270Listed by: COLDWELL BANKER SEA COAST ADVANTAGE - New
 $359,900Active3 beds 3 baths2,104 sq. ft.
$359,900Active3 beds 3 baths2,104 sq. ft.765 Jim Grant Avenue, Sneads Ferry, NC 28460
MLS# 100525216Listed by: REALTY ONE GROUP AFFINITY - New
 $96,900Active0.96 Acres
$96,900Active0.96 Acres171 Evergreen Forest Court, Sneads Ferry, NC 28460
MLS# 100525150Listed by: RE/MAX EXECUTIVE - New
 $445,000Active3 beds 3 baths2,525 sq. ft.
$445,000Active3 beds 3 baths2,525 sq. ft.706 Daniel Lindsey Court, Sneads Ferry, NC 28460
MLS# 100525059Listed by: INTRACOASTAL REALTY CORP. - New
 $425,000Active4 beds 3 baths2,448 sq. ft.
$425,000Active4 beds 3 baths2,448 sq. ft.513 Transom Way, Sneads Ferry, NC 28460
MLS# 100524899Listed by: COLDWELL BANKER SEA COAST ADVANTAGE - New
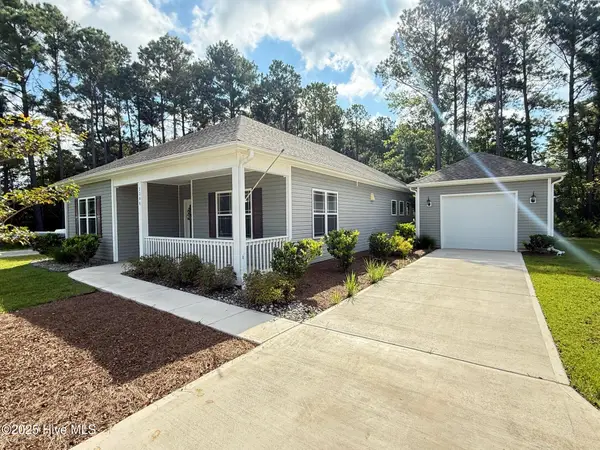 $315,000Active3 beds 2 baths1,742 sq. ft.
$315,000Active3 beds 2 baths1,742 sq. ft.1306 Old Folkstone Road, Sneads Ferry, NC 28460
MLS# 100524761Listed by: BETTER HOMES AND GARDENS REAL ESTATE TREASURE
