202 Port Side Drive, Sneads Ferry, NC 28460
Local realty services provided by:ERA Strother Real Estate
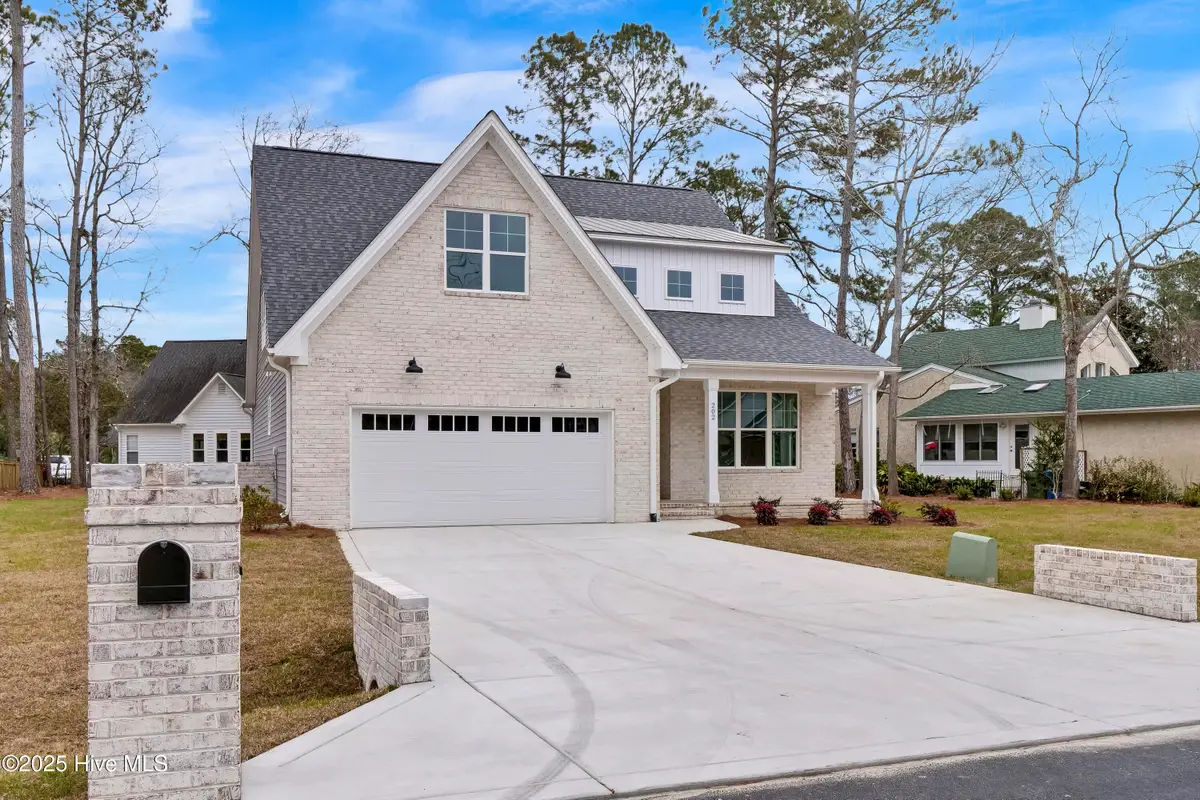

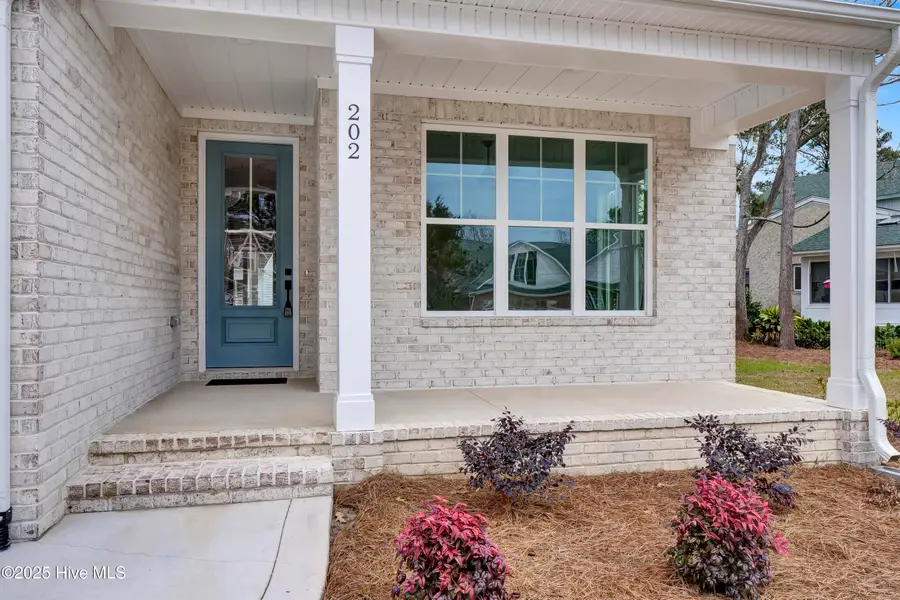
202 Port Side Drive,Sneads Ferry, NC 28460
$595,000
- 4 Beds
- 4 Baths
- 2,715 sq. ft.
- Single family
- Pending
Listed by:taylor m greene
Office:century 21 coastal advantage
MLS#:100485273
Source:NC_CCAR
Price summary
- Price:$595,000
- Price per sq. ft.:$219.15
About this home
Introducing a stunning 2,715 Sqft Elizabeth floor plan. This new construction home is nestled in the coveted North Shore Country Club. This exquisite residence offers the perfect blend of luxury & functionality, designed to meet the needs of modern living. Discover the heart of this exceptional home, a chef's kitchen designed for both style and functionality. Featuring an oversized central island, this kitchen provides ample space for meal preparation & casual dining. The walk-in pantry offers plenty of storage, ensuring that all your culinary essentials are within easy reach. The kitchen flows seamlessly into the spacious dining area, perfect for hosting family dinners and entertaining guests. This open layout extends into the large living room, where the fireplace serves as a captivating focal point, creating a warm and inviting atmosphere for gatherings & relaxation. Every detail of this space is thoughtfully curated to enhance both elegance and practicality, making it the ideal setting for everyday living & special occasions alike. On the main level, the luxurious Primary Suite serves as a serene retreat. It features a frameless step-in shower, a freestanding soaking tub, dual vanities, & 12x5 WIC for all your wardrobe needs. In addition to the primary suite, this home offers 3 well-appointed guest bedrooms and 3 guest bathrooms, ensuring privacy and convenience for you and guests alike. The dedicated office space is perfect for those who work from home or require a quiet place for study and productivity. The home also features a versatile loft area, ideal for use as a secondary living space, flex room, or anything your lifestyle requires. Every detail of this home has been meticulously crafted to provide both elegance and functionality. Homes in the NSCC offer more than just a stunning location amidst a gorgeous 4-star golf course, they include community pool, tennis courts, outdoor grilling areas & more! Don't miss the opportunity to live and play in NSCC.
Contact an agent
Home facts
- Year built:2025
- Listing Id #:100485273
- Added:205 day(s) ago
- Updated:August 11, 2025 at 12:46 AM
Rooms and interior
- Bedrooms:4
- Total bathrooms:4
- Full bathrooms:3
- Half bathrooms:1
- Living area:2,715 sq. ft.
Heating and cooling
- Cooling:Central Air
- Heating:Electric, Fireplace Insert, Forced Air, Heat Pump, Heating
Structure and exterior
- Roof:Architectural Shingle
- Year built:2025
- Building area:2,715 sq. ft.
- Lot area:0.31 Acres
Schools
- High school:Dixon
- Middle school:Dixon
- Elementary school:Dixon
Utilities
- Water:Municipal Water Available
Finances and disclosures
- Price:$595,000
- Price per sq. ft.:$219.15
New listings near 202 Port Side Drive
- New
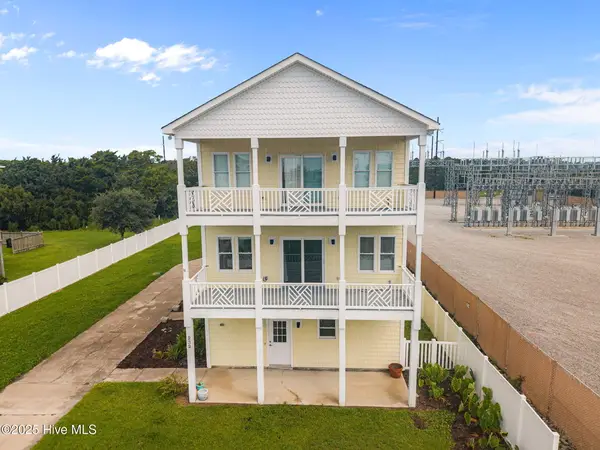 $695,000Active3 beds 4 baths2,398 sq. ft.
$695,000Active3 beds 4 baths2,398 sq. ft.232 Grandview Drive, Sneads Ferry, NC 28460
MLS# 100525610Listed by: BEACH TOWN REALTY - New
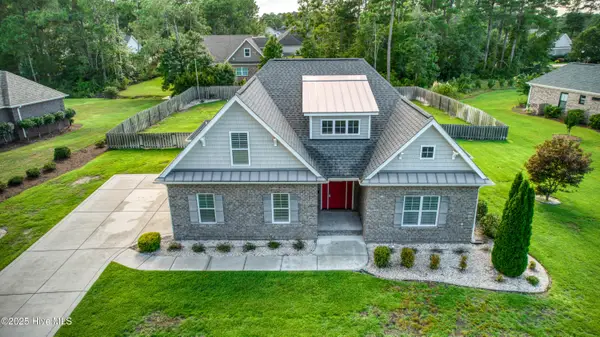 $519,900Active4 beds 2 baths2,159 sq. ft.
$519,900Active4 beds 2 baths2,159 sq. ft.129 Captains Lane, Sneads Ferry, NC 28460
MLS# 100525522Listed by: COLDWELL BANKER SEA COAST ADVANTAGE RLTY - New
 $299,900Active3 beds 2 baths1,580 sq. ft.
$299,900Active3 beds 2 baths1,580 sq. ft.120 Secretariat Drive, Sneads Ferry, NC 28460
MLS# 100525344Listed by: RE/MAX EXECUTIVE - New
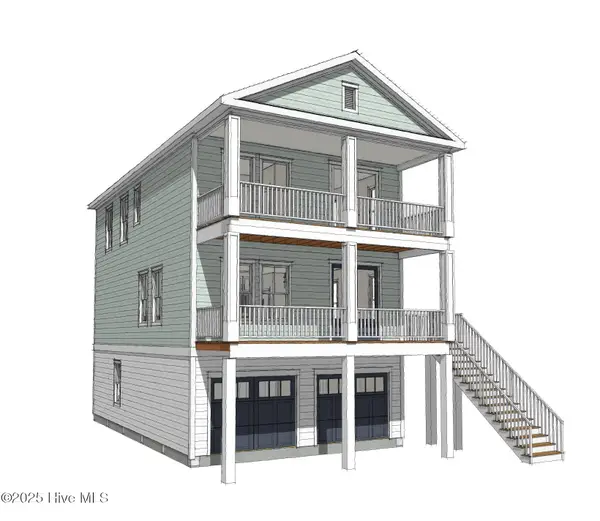 $528,000Active3 beds 3 baths2,086 sq. ft.
$528,000Active3 beds 3 baths2,086 sq. ft.355 Landon Lane, Sneads Ferry, NC 28460
MLS# 100525332Listed by: RE/MAX EXECUTIVE - New
 $270,000Active3 beds 2 baths1,142 sq. ft.
$270,000Active3 beds 2 baths1,142 sq. ft.119 Lawndale Lane, Sneads Ferry, NC 28460
MLS# 100525270Listed by: COLDWELL BANKER SEA COAST ADVANTAGE - New
 $359,900Active3 beds 3 baths2,104 sq. ft.
$359,900Active3 beds 3 baths2,104 sq. ft.765 Jim Grant Avenue, Sneads Ferry, NC 28460
MLS# 100525216Listed by: REALTY ONE GROUP AFFINITY - New
 $96,900Active0.96 Acres
$96,900Active0.96 Acres171 Evergreen Forest Court, Sneads Ferry, NC 28460
MLS# 100525150Listed by: RE/MAX EXECUTIVE - New
 $445,000Active3 beds 3 baths2,525 sq. ft.
$445,000Active3 beds 3 baths2,525 sq. ft.706 Daniel Lindsey Court, Sneads Ferry, NC 28460
MLS# 100525059Listed by: INTRACOASTAL REALTY CORP. - New
 $425,000Active4 beds 3 baths2,448 sq. ft.
$425,000Active4 beds 3 baths2,448 sq. ft.513 Transom Way, Sneads Ferry, NC 28460
MLS# 100524899Listed by: COLDWELL BANKER SEA COAST ADVANTAGE - New
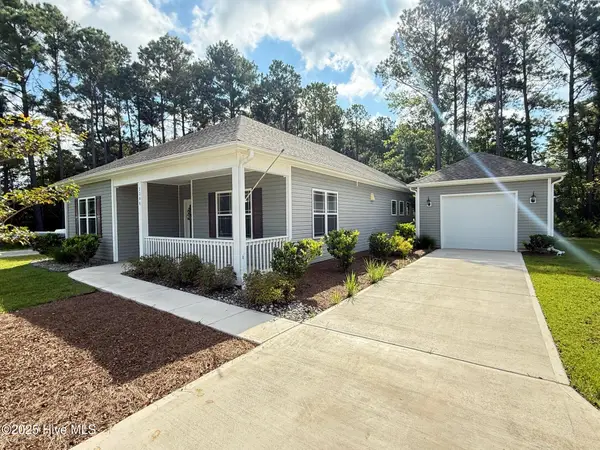 $315,000Active3 beds 2 baths1,742 sq. ft.
$315,000Active3 beds 2 baths1,742 sq. ft.1306 Old Folkstone Road, Sneads Ferry, NC 28460
MLS# 100524761Listed by: BETTER HOMES AND GARDENS REAL ESTATE TREASURE
