226 Sandy Cove Lane, Sneads Ferry, NC 28460
Local realty services provided by:ERA Strother Real Estate
226 Sandy Cove Lane,Sneads Ferry, NC 28460
$274,900
- 3 Beds
- 3 Baths
- 1,432 sq. ft.
- Townhouse
- Active
Listed by: anita afify, laurie simmons
Office: access realty group
MLS#:100486005
Source:NC_CCAR
Price summary
- Price:$274,900
- Price per sq. ft.:$191.97
About this home
MOVE IN READY! BRAND NEW 3 BEDROOM TOWNHOME LOCATED WITHIN 2 MILES OF THE BEAUTIFUL BEACHES OF TOPSAIL ISLAND. SELLER IS OFFERING $3,000 BUYER CREDIT PLUS AN ADDITONAL $1,500 ''MOVE IN READY'' CREDIT FOR CLOSING BY END OF MARCH 2026. Great location with easy access to restaurants, shopping, military bases, golf course and public boat launch. The ''Beech'' floor plan features over 1400sf and includes 3 bedrooms, 2.5 baths. Open concept layout on the main level that seamlessly blends the kitchen, dining area and living room. Upgraded kitchen with granite countertops, breakfast bar, pantry and stainless appliances. Convenient patio and storage access from the living room. Upstairs, you'll find a spacious primary bedroom with walk in closet and private bath plus two additional bedrooms, a full bath, plenty of storage, and hall laundry. LVP flooring on main level and baths. Located in the newly built Beachside Village Townhomes which offers a community pool, clubhouse and dog park for residents to enjoy. Use as a primary residence, second home or investment. Additional buyer credit up to $2,500 may also be available—contact agent for details.
Contact an agent
Home facts
- Year built:2024
- Listing ID #:100486005
- Added:382 day(s) ago
- Updated:February 17, 2026 at 11:15 AM
Rooms and interior
- Bedrooms:3
- Total bathrooms:3
- Full bathrooms:2
- Half bathrooms:1
- Living area:1,432 sq. ft.
Heating and cooling
- Cooling:Central Air
- Heating:Electric, Heat Pump, Heating
Structure and exterior
- Roof:Architectural Shingle
- Year built:2024
- Building area:1,432 sq. ft.
- Lot area:0.02 Acres
Schools
- High school:Dixon
- Middle school:Dixon
- Elementary school:Coastal
Finances and disclosures
- Price:$274,900
- Price per sq. ft.:$191.97
New listings near 226 Sandy Cove Lane
- New
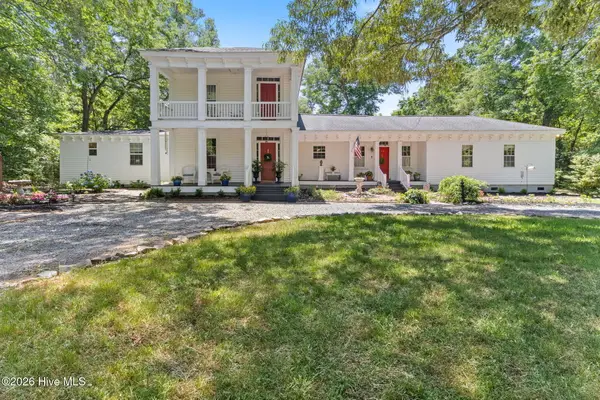 $549,000Active4 beds 3 baths2,724 sq. ft.
$549,000Active4 beds 3 baths2,724 sq. ft.121 Dolphin Lane, Sneads Ferry, NC 28460
MLS# 100554921Listed by: INTRACOASTAL REALTY CORP. - New
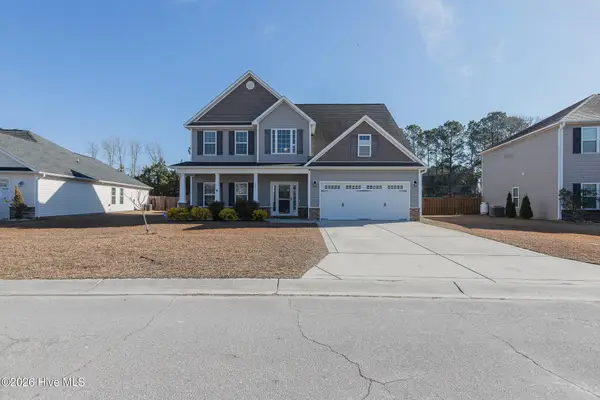 $415,000Active4 beds 3 baths2,312 sq. ft.
$415,000Active4 beds 3 baths2,312 sq. ft.107 Regatta Way, Sneads Ferry, NC 28460
MLS# 100554751Listed by: REAL BROKER LLC - New
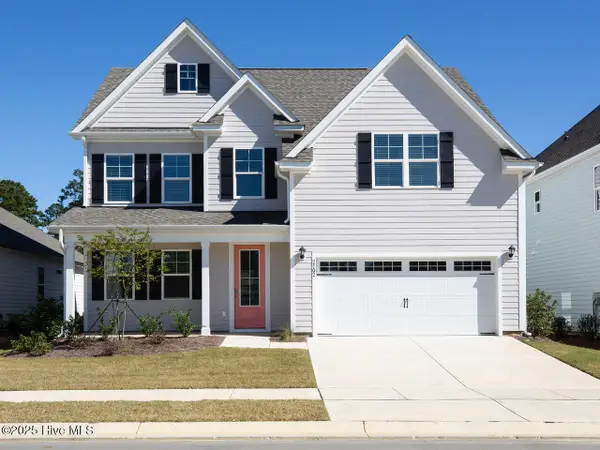 $429,690Active4 beds 3 baths2,644 sq. ft.
$429,690Active4 beds 3 baths2,644 sq. ft.506 Sanderling Court #Lot 336, Sneads Ferry, NC 28460
MLS# 100554624Listed by: D.R. HORTON, INC 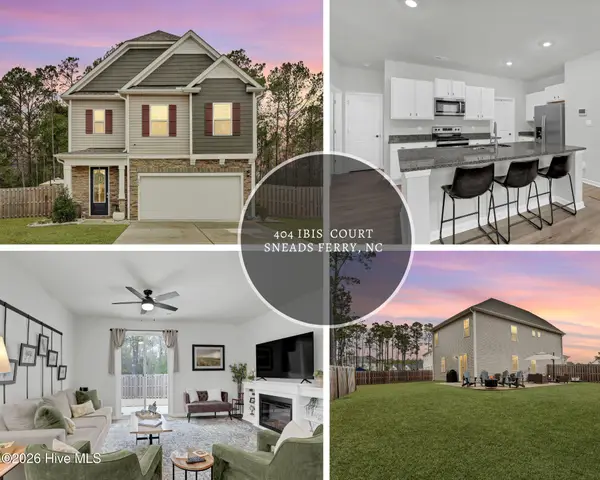 $434,900Pending4 beds 3 baths2,445 sq. ft.
$434,900Pending4 beds 3 baths2,445 sq. ft.404 Ibis Court, Sneads Ferry, NC 28460
MLS# 100554591Listed by: COLDWELL BANKER SEA COAST ADVANTAGE - JACKSONVILLE- New
 $425,000Active4 beds 4 baths2,410 sq. ft.
$425,000Active4 beds 4 baths2,410 sq. ft.441 Bald Cypress Lane, Sneads Ferry, NC 28460
MLS# 100554579Listed by: KELLER WILLIAMS CRYSTAL COAST - New
 $299,000Active0.3 Acres
$299,000Active0.3 Acres100 Singleton Street, Sneads Ferry, NC 28460
MLS# 100554512Listed by: BETTER HOMES AND GARDENS REAL ESTATE TREASURE - New
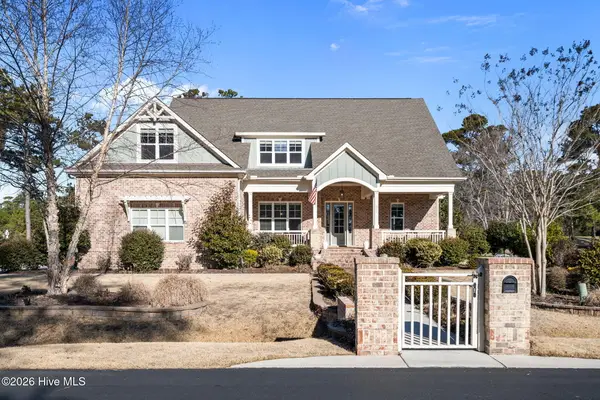 $845,000Active4 beds 3 baths3,450 sq. ft.
$845,000Active4 beds 3 baths3,450 sq. ft.407 Seascape Drive, Sneads Ferry, NC 28460
MLS# 100554318Listed by: COLDWELL BANKER SEA COAST ADVANTAGE - New
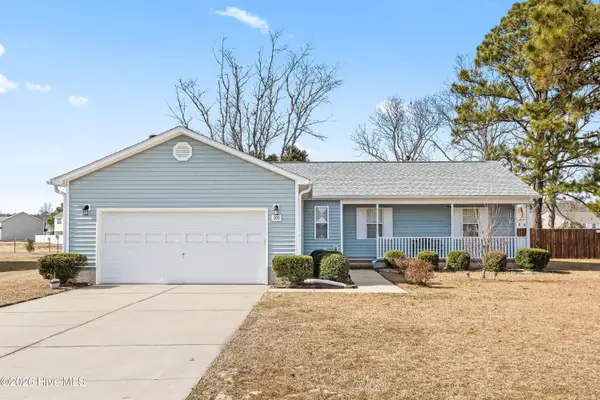 $312,000Active3 beds 2 baths1,380 sq. ft.
$312,000Active3 beds 2 baths1,380 sq. ft.109 Lawndale Lane, Sneads Ferry, NC 28460
MLS# 100554096Listed by: RE/MAX ELITE REALTY GROUP - New
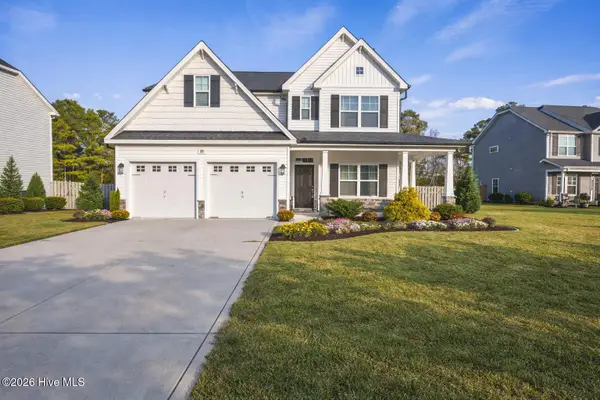 $445,000Active4 beds 3 baths2,690 sq. ft.
$445,000Active4 beds 3 baths2,690 sq. ft.129 Evergreen Forest Drive, Sneads Ferry, NC 28460
MLS# 100554111Listed by: KELLER WILLIAMS TRANSITION - New
 $329,990Active3 beds 2 baths1,288 sq. ft.
$329,990Active3 beds 2 baths1,288 sq. ft.409 Blue Pennant Court, Sneads Ferry, NC 28460
MLS# 100553930Listed by: COLDWELL BANKER SEA COAST ADVANTAGE

