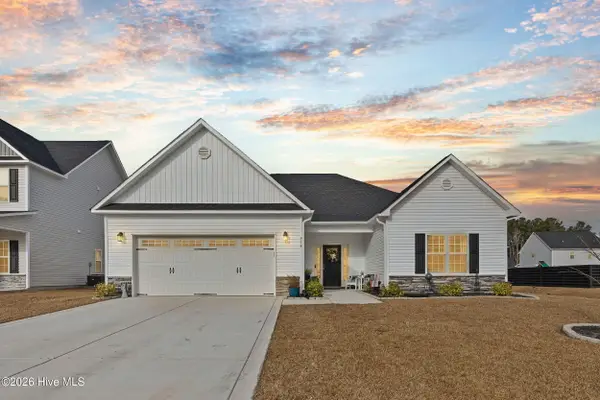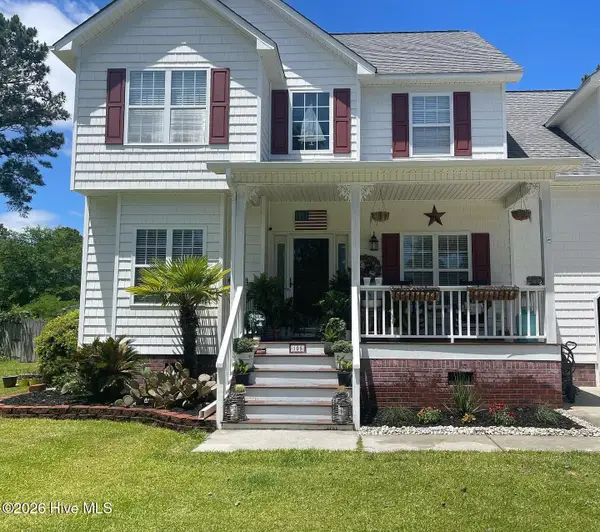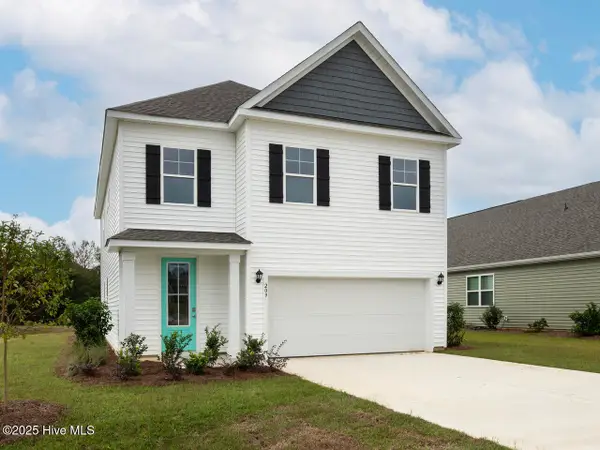248 Marsh Haven Drive, Sneads Ferry, NC 28460
Local realty services provided by:ERA Strother Real Estate
248 Marsh Haven Drive,Sneads Ferry, NC 28460
$345,000
- 3 Beds
- 3 Baths
- 1,917 sq. ft.
- Single family
- Active
Listed by: savannah l holman
Office: coldwell banker sea coast advantage
MLS#:100538998
Source:NC_CCAR
Price summary
- Price:$345,000
- Price per sq. ft.:$179.97
About this home
Welcome to the desirable community of Marsh Haven—ideally located near local beaches and Camp Lejeune. Residents enjoy a neighborhood dock with kayak launch, a playground, and a peaceful picnic area perfect for outdoor gatherings.
Inside, discover the popular Riptide (Heron) floor plan featuring 3 bedrooms and 2.5 baths. The main level now showcases all-new luxury vinyl plank (LVP) flooring, complementing the 9-foot ceilings, 7-inch baseboards, upgraded interior doors, and beautiful architectural details throughout.
The kitchen offers granite countertops, a stainless-steel double-bowl sink, 42'' cabinetry with under-cabinet lighting, mosaic tile backsplash, raised breakfast bar, and a large pantry—perfect for storage and organization. The great room offers elegant arched openings, chair rail, and a media box for advanced home theater setups, while the dining room features crown molding and custom wainscoting for added charm.
Upstairs, the primary suite impresses with reverse crown molding, a spacious walk-in closet, and bath w/ dual vanities and a walk-in tiled shower. Two additional bedrooms and a full bath complete the upper level.
Outside enjoy a private fenced in yard.
Contact an agent
Home facts
- Year built:2014
- Listing ID #:100538998
- Added:70 day(s) ago
- Updated:January 10, 2026 at 11:21 AM
Rooms and interior
- Bedrooms:3
- Total bathrooms:3
- Full bathrooms:2
- Half bathrooms:1
- Living area:1,917 sq. ft.
Heating and cooling
- Cooling:Central Air
- Heating:Electric, Heat Pump, Heating
Structure and exterior
- Roof:Shingle
- Year built:2014
- Building area:1,917 sq. ft.
- Lot area:0.3 Acres
Schools
- High school:Dixon
- Middle school:Dixon
- Elementary school:Dixon
Finances and disclosures
- Price:$345,000
- Price per sq. ft.:$179.97
New listings near 248 Marsh Haven Drive
- New
 $289,900Active3 beds 2 baths1,188 sq. ft.
$289,900Active3 beds 2 baths1,188 sq. ft.780 Old Folkstone Road, Sneads Ferry, NC 28460
MLS# 100548180Listed by: COLDWELL BANKER SEA COAST ADVANTAGE-HAMPSTEAD - New
 $405,000Active3 beds 3 baths2,561 sq. ft.
$405,000Active3 beds 3 baths2,561 sq. ft.223 Everett Drive, Sneads Ferry, NC 28460
MLS# 100547961Listed by: RE/MAX ELITE REALTY GROUP - New
 $401,152Active4 beds 2 baths1,855 sq. ft.
$401,152Active4 beds 2 baths1,855 sq. ft.830 Schoolfield Drive, Sneads Ferry, NC 28460
MLS# 100548006Listed by: MUNGO HOMES  $365,000Pending3 beds 2 baths1,825 sq. ft.
$365,000Pending3 beds 2 baths1,825 sq. ft.914 Nubble Court, Sneads Ferry, NC 28460
MLS# 100547836Listed by: COLDWELL BANKER SEA COAST ADVANTAGE-HAMPSTEAD- New
 $439,000Active4 beds 3 baths2,269 sq. ft.
$439,000Active4 beds 3 baths2,269 sq. ft.105 Plover Circle, Sneads Ferry, NC 28460
MLS# 100547779Listed by: KELLER WILLIAMS INNOVATE - JAX  $388,640Pending4 beds 3 baths2,361 sq. ft.
$388,640Pending4 beds 3 baths2,361 sq. ft.800 Ring Bill Court #Lot 339, Sneads Ferry, NC 28460
MLS# 100547719Listed by: D.R. HORTON, INC $429,140Pending5 beds 3 baths2,671 sq. ft.
$429,140Pending5 beds 3 baths2,671 sq. ft.521 Sanderling Court #Lot 350, Sneads Ferry, NC 28460
MLS# 100547720Listed by: D.R. HORTON, INC- New
 $390,790Active4 beds 3 baths2,361 sq. ft.
$390,790Active4 beds 3 baths2,361 sq. ft.806 Ring Bill Court #Lot 342, Sneads Ferry, NC 28460
MLS# 100547709Listed by: D.R. HORTON, INC  $426,140Pending5 beds 3 baths2,671 sq. ft.
$426,140Pending5 beds 3 baths2,671 sq. ft.811 Ring Bill Court #Lot 344, Sneads Ferry, NC 28460
MLS# 100547711Listed by: D.R. HORTON, INC- New
 $415,990Active4 beds 3 baths2,644 sq. ft.
$415,990Active4 beds 3 baths2,644 sq. ft.803 Ring Bill Court #Lot 346, Sneads Ferry, NC 28460
MLS# 100547715Listed by: D.R. HORTON, INC
