250 Riverside Drive, Sneads Ferry, NC 28460
Local realty services provided by:ERA Strother Real Estate
250 Riverside Drive,Sneads Ferry, NC 28460
$360,000
- 3 Beds
- 3 Baths
- 1,540 sq. ft.
- Single family
- Pending
Listed by: dylan m jackson, elisa a roels
Office: cape fear realty group, llc.
MLS#:100469557
Source:NC_CCAR
Price summary
- Price:$360,000
- Price per sq. ft.:$233.77
About this home
BACK AND BETTER THAN EVER! NO FAULT TO THE SELLER!! Welcome to your own private oasis on the New River! Tucked away in a setting where nature surrounds you and no future building can disturb your views, this 3-bedroom, 2.5-bath retreat offers the perfect blend of seclusion and convenience. Just minutes from the public boat ramp and even closer to the iconic Riverview Restaurant, you'll enjoy both privacy and accessibility.
Inside, the open-concept design is filled with natural light and highlighted by rich hardwood floors and a modern kitchen with stainless steel appliances. Upstairs, the spacious master suite boasts a spa-like bath with dual vanities, a soaking tub, and a generous walk-in closet. Step out onto your private deck to take in panoramic river and Intracoastal views an ever-changing backdrop of sunrises, sunsets, and sparkling water.
The property comes fully furnished, and also has a fortified roof so you can move right in and start enjoying the lifestyle immediately with peace of mind! Whether as a full-time residence, weekend getaway, or even as a rental! This home is a rare opportunity to own a piece of paradise where your peace, views, and privacy are forever protected.
Contact an agent
Home facts
- Year built:2010
- Listing ID #:100469557
- Added:469 day(s) ago
- Updated:January 17, 2026 at 08:52 AM
Rooms and interior
- Bedrooms:3
- Total bathrooms:3
- Full bathrooms:2
- Half bathrooms:1
- Living area:1,540 sq. ft.
Heating and cooling
- Cooling:Central Air
- Heating:Electric, Heat Pump, Heating
Structure and exterior
- Roof:Architectural Shingle
- Year built:2010
- Building area:1,540 sq. ft.
- Lot area:0.47 Acres
Schools
- High school:Dixon
- Middle school:Dixon
- Elementary school:Dixon
Finances and disclosures
- Price:$360,000
- Price per sq. ft.:$233.77
New listings near 250 Riverside Drive
- New
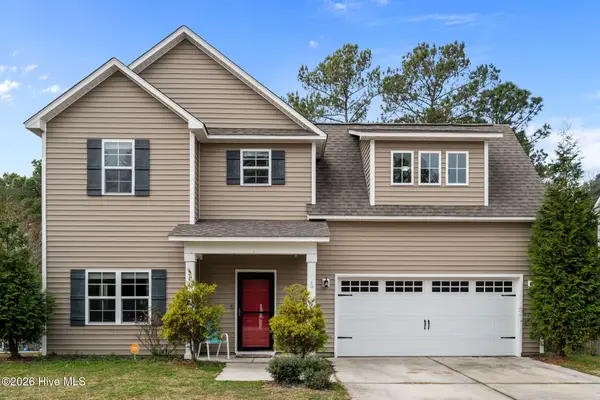 $360,000Active3 beds 3 baths1,779 sq. ft.
$360,000Active3 beds 3 baths1,779 sq. ft.514 Everett Glades, Sneads Ferry, NC 28460
MLS# 100549610Listed by: CENTURY 21 VANGUARD - New
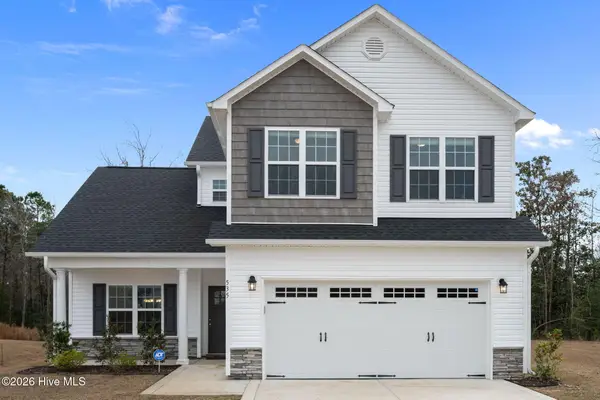 $380,000Active3 beds 3 baths2,055 sq. ft.
$380,000Active3 beds 3 baths2,055 sq. ft.535 White Shoal Way, Sneads Ferry, NC 28460
MLS# 100549197Listed by: COLDWELL BANKER SEA COAST ADVANTAGE - New
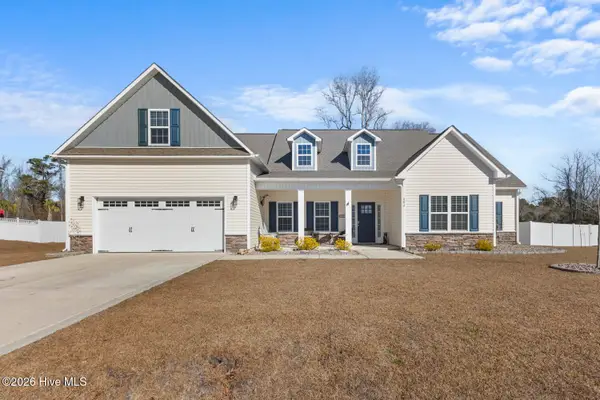 $559,000Active4 beds 4 baths3,199 sq. ft.
$559,000Active4 beds 4 baths3,199 sq. ft.804 Colchester Reef Run, Sneads Ferry, NC 28460
MLS# 100549139Listed by: COLDWELL BANKER SEA COAST ADVANTAGE - New
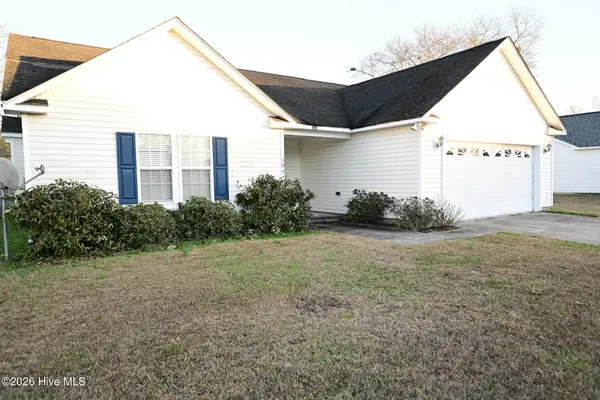 $299,900Active3 beds 2 baths1,532 sq. ft.
$299,900Active3 beds 2 baths1,532 sq. ft.309 Dapper Dan Drive, Sneads Ferry, NC 28460
MLS# 100549059Listed by: BERKSHIRE HATHAWAY HOMESERVICES CAROLINA PREMIER PROPERTIES - New
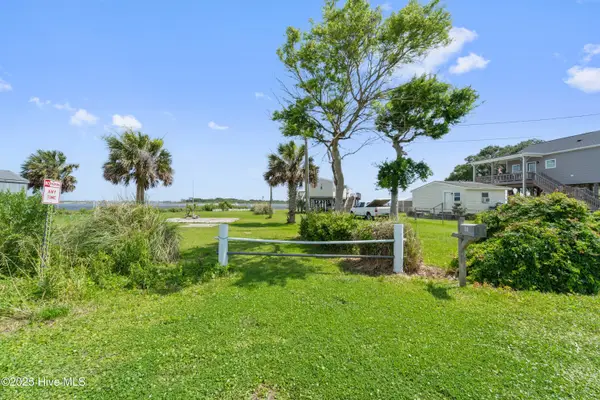 $375,000Active0.24 Acres
$375,000Active0.24 Acres258 Swan Point Road, Sneads Ferry, NC 28460
MLS# 100549053Listed by: HOMESMART CONNECTIONS - Open Sat, 11am to 2pmNew
 $355,000Active3 beds 3 baths1,783 sq. ft.
$355,000Active3 beds 3 baths1,783 sq. ft.210 Breakwater Drive, Sneads Ferry, NC 28460
MLS# 100548782Listed by: COLDWELL BANKER SEA COAST ADVANTAGE - New
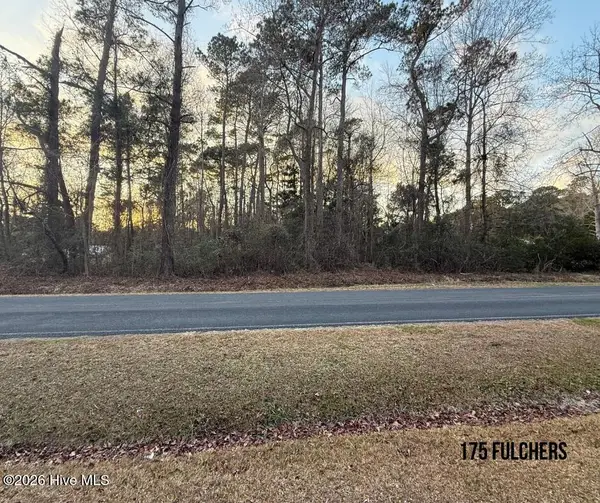 $749,888Active10.16 Acres
$749,888Active10.16 Acres175 Fulcher Landing Road, Sneads Ferry, NC 28460
MLS# 100548686Listed by: REALTY ONE GROUP AFFINITY-WILMINGTON - New
 $289,900Active3 beds 2 baths1,188 sq. ft.
$289,900Active3 beds 2 baths1,188 sq. ft.780 Old Folkstone Road, Sneads Ferry, NC 28460
MLS# 100548180Listed by: COLDWELL BANKER SEA COAST ADVANTAGE-HAMPSTEAD - New
 $405,000Active3 beds 3 baths2,561 sq. ft.
$405,000Active3 beds 3 baths2,561 sq. ft.223 Everett Drive, Sneads Ferry, NC 28460
MLS# 100547961Listed by: RE/MAX ELITE REALTY GROUP - New
 $401,152Active4 beds 2 baths1,855 sq. ft.
$401,152Active4 beds 2 baths1,855 sq. ft.830 Schoolfield Drive, Sneads Ferry, NC 28460
MLS# 100548006Listed by: MUNGO HOMES
