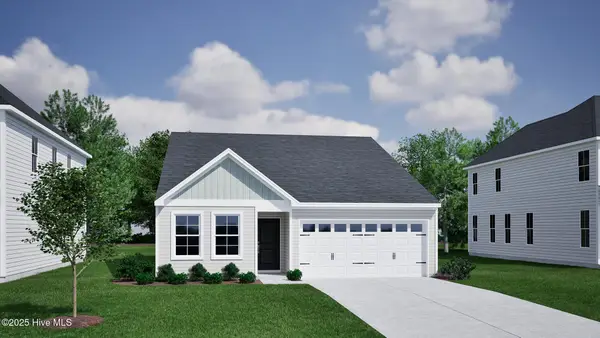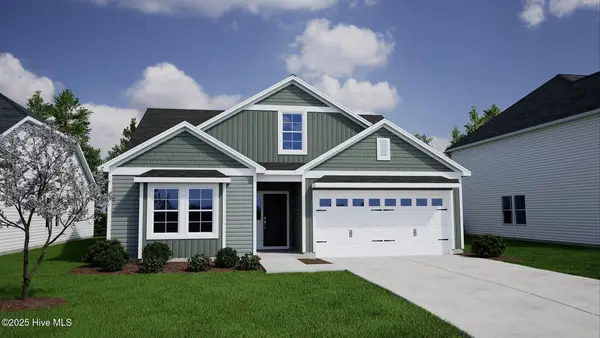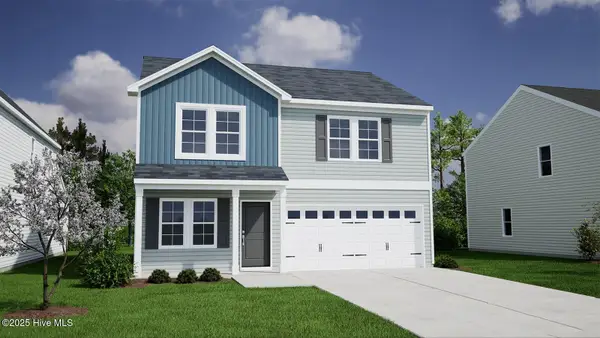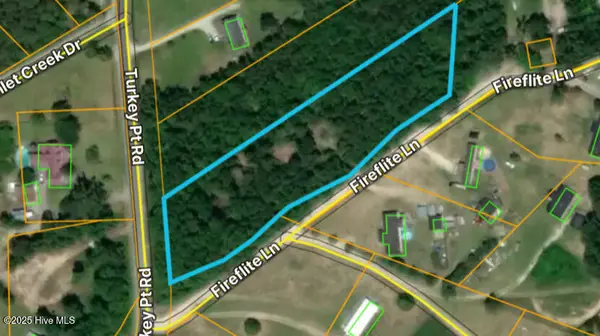347 W Goldeneye Lane, Sneads Ferry, NC 28460
Local realty services provided by:ERA Strother Real Estate
347 W Goldeneye Lane,Sneads Ferry, NC 28460
$496,900
- 4 Beds
- 3 Baths
- 2,809 sq. ft.
- Single family
- Pending
Listed by:the smith group
Office:landmark sotheby's international realty
MLS#:100516525
Source:NC_CCAR
Price summary
- Price:$496,900
- Price per sq. ft.:$176.9
About this home
Welcome to coastal living at its finest in the highly sought-after gated community of Mimosa Bay in Sneads Ferry, NC. This beautifully maintained four-bedroom, two-and-a-half-bathroom home offers a spacious and versatile floor plan perfect for both everyday comfort and entertaining.
Upstairs you will find a generous primary suite with an en-suite complete with dual vanities, walk-in shower and separate tub. Three additional bedrooms and a full bathroom provide space for everyone.
Enjoy outdoor living with a private patio and an outdoor kitchen for entertaining. The yard is fenced for more privacy. Residents of Mimosa Bay can enjoy a clubhouse, pool, fitness center, playground, boat ramp and walking trails.
Conveniently located near Camp Lejeune, Topsail Beach, and area schools, this home offers both tranquility and easy access to everything the coast has to offer.
Contact an agent
Home facts
- Year built:2015
- Listing ID #:100516525
- Added:87 day(s) ago
- Updated:September 29, 2025 at 07:46 AM
Rooms and interior
- Bedrooms:4
- Total bathrooms:3
- Full bathrooms:2
- Half bathrooms:1
- Living area:2,809 sq. ft.
Heating and cooling
- Cooling:Central Air
- Heating:Electric, Heat Pump, Heating
Structure and exterior
- Roof:Shingle
- Year built:2015
- Building area:2,809 sq. ft.
- Lot area:0.24 Acres
Schools
- High school:Dixon
- Middle school:Dixon
- Elementary school:Dixon
Utilities
- Water:Municipal Water Available
Finances and disclosures
- Price:$496,900
- Price per sq. ft.:$176.9
- Tax amount:$2,508 (2023)
New listings near 347 W Goldeneye Lane
- New
 $329,805Active3 beds 2 baths1,500 sq. ft.
$329,805Active3 beds 2 baths1,500 sq. ft.813 Schoolfield Drive, Sneads Ferry, NC 28460
MLS# 100533152Listed by: MUNGO HOMES - New
 $1,200,000Active16.77 Acres
$1,200,000Active16.77 Acres917 Old Folkstone Road, Sneads Ferry, NC 28460
MLS# 100532853Listed by: BLUECOAST REALTY CORPORATION - New
 $220,000Active2 beds 1 baths992 sq. ft.
$220,000Active2 beds 1 baths992 sq. ft.122 Clay Hill Road, Sneads Ferry, NC 28460
MLS# 100532423Listed by: BERKSHIRE HATHAWAY HOMESERVICES CAROLINA PREMIER PROPERTIES - New
 $345,000Active4 beds 2 baths1,856 sq. ft.
$345,000Active4 beds 2 baths1,856 sq. ft.216 Peggys Trace, Sneads Ferry, NC 28460
MLS# 100532060Listed by: COLDWELL BANKER SEA COAST ADVANTAGE-HAMPSTEAD - New
 $375,785Active3 beds 2 baths1,727 sq. ft.
$375,785Active3 beds 2 baths1,727 sq. ft.810 Schoolfield Drive, Sneads Ferry, NC 28460
MLS# 100531982Listed by: MUNGO HOMES - New
 $359,685Active3 beds 2 baths1,708 sq. ft.
$359,685Active3 beds 2 baths1,708 sq. ft.811 Schoolfield Drive, Sneads Ferry, NC 28460
MLS# 100531972Listed by: MUNGO HOMES - New
 $355,000Active3 beds 2 baths1,723 sq. ft.
$355,000Active3 beds 2 baths1,723 sq. ft.103 Grangers Court, Sneads Ferry, NC 28460
MLS# 100531791Listed by: COLDWELL BANKER SEA COAST ADVANTAGE-HAMPSTEAD  $423,000Active3 beds 2 baths2,015 sq. ft.
$423,000Active3 beds 2 baths2,015 sq. ft.124 Regatta Way, Sneads Ferry, NC 28460
MLS# 100531216Listed by: COLDWELL BANKER SEA COAST ADVANTAGE $351,921Active4 beds 3 baths1,786 sq. ft.
$351,921Active4 beds 3 baths1,786 sq. ft.809 Schoolfield Drive, Sneads Ferry, NC 28460
MLS# 100530990Listed by: MUNGO HOMES $164,900Active2.3 Acres
$164,900Active2.3 Acres0 Turkey Point Road, Sneads Ferry, NC 28460
MLS# 100530909Listed by: CHOSEN REALTY OF NC
