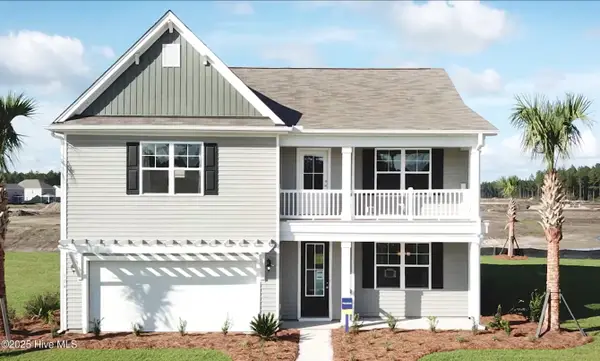402 Canvasback Lane, Sneads Ferry, NC 28460
Local realty services provided by:ERA Strother Real Estate
402 Canvasback Lane,Sneads Ferry, NC 28460
$430,000
- 4 Beds
- 3 Baths
- 2,342 sq. ft.
- Single family
- Active
Listed by: aubrey rollings
Office: coldwell banker sea coast advantage
MLS#:100506329
Source:NC_CCAR
Price summary
- Price:$430,000
- Price per sq. ft.:$183.6
About this home
*Seller is offering a $5,000 Use-As-You-Choose Buyer Credit to be applied toward closing costs, interest rate buy-down, or home improvements!*
Welcome to the highly sought-after gated community of Mimosa Bay, just minutes from the back gate of Camp Lejeune and the beautiful beaches of Topsail Island. This amenity-rich neighborhood offers exclusive access to a clubhouse, community pool, dock with Intracoastal Waterway access, fitness center, playground, and RV/boat storage; everything you need to enjoy the coastal lifestyle.
This spacious and inviting 4-bedroom, 2.5-bath home offers over 2,300 heated square feet and sits on a private, tree-lined corner lot with a fully fenced backyard and a covered patio, perfect for relaxing or entertaining. Inside, you'll love the open floor plan, fresh LVP flooring (installed in November 2024), and flexible spaces like the formal dining room, that can also serve as an office or flex space.
Upstairs, the spacious master suite is a true retreat with room to unwind and recharge. The kitchen includes a Samsung smart refrigerator with internet and voice assistant features, plus an ultra-quiet, app-controlled dishwasher, both of which will convey with the home.
With ample living space, privacy, and access to top-tier community amenities, this home offers the perfect blend of comfort, convenience, and coastal charm. Don't wait on this one; schedule your showing today!
Contact an agent
Home facts
- Year built:2014
- Listing ID #:100506329
- Added:225 day(s) ago
- Updated:December 31, 2025 at 11:20 AM
Rooms and interior
- Bedrooms:4
- Total bathrooms:3
- Full bathrooms:2
- Half bathrooms:1
- Living area:2,342 sq. ft.
Heating and cooling
- Cooling:Central Air
- Heating:Electric, Heat Pump, Heating
Structure and exterior
- Roof:Shingle
- Year built:2014
- Building area:2,342 sq. ft.
- Lot area:0.21 Acres
Schools
- High school:Dixon
- Middle school:Dixon
- Elementary school:Dixon
Finances and disclosures
- Price:$430,000
- Price per sq. ft.:$183.6
New listings near 402 Canvasback Lane
- New
 $685,000Active3 beds 2 baths2,258 sq. ft.
$685,000Active3 beds 2 baths2,258 sq. ft.442 Crows Nest Lane, Sneads Ferry, NC 28460
MLS# 100547066Listed by: COLDWELL BANKER SEA COAST ADVANTAGE-HAMPSTEAD  $315,000Pending3 beds 2 baths1,329 sq. ft.
$315,000Pending3 beds 2 baths1,329 sq. ft.800 Cross Wind Court, Sneads Ferry, NC 28460
MLS# 100537004Listed by: KELLER WILLIAMS INNOVATE-WILMINGTON $45,000Pending0.23 Acres
$45,000Pending0.23 Acres304 Lakeview Court, Sneads Ferry, NC 28460
MLS# 100546456Listed by: COLDWELL BANKER SEA COAST ADVANTAGE- New
 $499,999Active0.98 Acres
$499,999Active0.98 Acres171 Big Hammock Point Road, Sneads Ferry, NC 28460
MLS# 100546289Listed by: KELLER WILLIAMS INNOVATE-WILMINGTON - New
 $414,990Active4 beds 3 baths2,644 sq. ft.
$414,990Active4 beds 3 baths2,644 sq. ft.808 Ring Bill Court #Lot 343, Sneads Ferry, NC 28460
MLS# 100546309Listed by: D.R. HORTON, INC  $452,990Active5 beds 4 baths3,221 sq. ft.
$452,990Active5 beds 4 baths3,221 sq. ft.809 Ring Bill Court #Lot 345, Sneads Ferry, NC 28460
MLS# 100546211Listed by: D.R. HORTON, INC $435,000Active3 beds 3 baths3,030 sq. ft.
$435,000Active3 beds 3 baths3,030 sq. ft.143 Shellbank Drive, Sneads Ferry, NC 28460
MLS# 100546183Listed by: COLDWELL BANKER SEA COAST ADVANTAGE $429,000Active1.84 Acres
$429,000Active1.84 Acres1065 Chadwick Shores Drive, Sneads Ferry, NC 28460
MLS# 100546169Listed by: RE/MAX EXECUTIVE $59,900Pending0.56 Acres
$59,900Pending0.56 Acres512 Chadwick Shores Drive, Sneads Ferry, NC 28460
MLS# 100546046Listed by: PERRY LEGACY REALTY & RENTALS LLC $365,000Active3 beds 2 baths1,596 sq. ft.
$365,000Active3 beds 2 baths1,596 sq. ft.213 Lakeside Drive, Sneads Ferry, NC 28460
MLS# 100545669Listed by: COLDWELL BANKER SEA COAST ADVANTAGE-HAMPSTEAD
