442 Crows Nest Lane, Sneads Ferry, NC 28460
Local realty services provided by:ERA Strother Real Estate
442 Crows Nest Lane,Sneads Ferry, NC 28460
$699,000
- 3 Beds
- 2 Baths
- 2,258 sq. ft.
- Single family
- Active
Listed by: streamline realty team, matt m jones
Office: coldwell banker sea coast advantage-hampstead
MLS#:100509378
Source:NC_CCAR
Price summary
- Price:$699,000
- Price per sq. ft.:$309.57
About this home
Welcome to 442 Crows Nest Lanea stunning waterfront retreat in Sneads Ferry that blends coastal charm with refined design. Positioned along a quiet canal, this property is ideal for boating enthusiasts or those that simply love the serenity of being near the water, this home delivers both luxury and lifestyle with premium features throughout. Step inside your open-concept living area, where vaulted ceilings and an abundance of natural light create an airy, inviting atmosphere. The spacious living room features a gas fireplace framed in stacked stone, luxury vinyl plank flooring, and custom trim work. Just off the living area, you'll find the gourmet kitchencomplete with granite countertops, a 6'3'' pendant-lit island, single basin stainless sink, 5-burner flat-top Whirlpool range, an abundance of storage in soft-close 42'' cabinets, and a French door pantryperfectly designed for everyday living and entertaining alike. Host guests effortlessly in the chandelier-lit breakfast area overlooking the canal, the elegant formal dining room with tray ceiling and barn door entry, or take the gathering outdoors to the covered patio and Trex-wrapped pool deck, ideal for al fresco dining and sunset views. Tucked privately at the rear of the home, the primary suite is a true sanctuary with tray ceilings, custom trim, and tranquil water views. The luxurious en suite bath showcases a cultured marble, elevated dual vanity, custom-tiled walk-in shower with glass door and stacked stone accents, a linen closet, and a spacious walk-in wardrobe. Split floor plan hosts two additional guest bedrooms, a full bath, and a bonus room over the garage with walk-in attic access providing versatility for family, visitors, or a home office. With a focus on outdoor living, this home includes a fenced in yard, options of a covered or uncovered patio, pool side lounging, and ~75' of bulkhead-lined water frontage, and 6,000 pound boat lift with easy access to the intracoastal waterway. Additional features include a 2 car garage, 12x12 shed, gutters, and much more!Built with care and craftsmanship by Nautical Builders, this home offers a perfect blend of modern design, quality construction, and laid-back coastal living. For information about our preferred lender and the incentives you may qualify for, please ask your agent to review the agent comments for additional details.
Contact an agent
Home facts
- Year built:2019
- Listing ID #:100509378
- Added:178 day(s) ago
- Updated:November 15, 2025 at 11:24 AM
Rooms and interior
- Bedrooms:3
- Total bathrooms:2
- Full bathrooms:2
- Living area:2,258 sq. ft.
Heating and cooling
- Cooling:Heat Pump
- Heating:Electric, Heat Pump, Heating, Propane
Structure and exterior
- Roof:Shingle
- Year built:2019
- Building area:2,258 sq. ft.
- Lot area:0.43 Acres
Schools
- High school:Dixon
- Middle school:Dixon
- Elementary school:Dixon
Utilities
- Water:Water Connected
Finances and disclosures
- Price:$699,000
- Price per sq. ft.:$309.57
New listings near 442 Crows Nest Lane
- New
 $409,900Active5 beds 3 baths2,417 sq. ft.
$409,900Active5 beds 3 baths2,417 sq. ft.205 Peggys Trace, Sneads Ferry, NC 28460
MLS# 100541527Listed by: COLDWELL BANKER SEA COAST ADVANTAGE - New
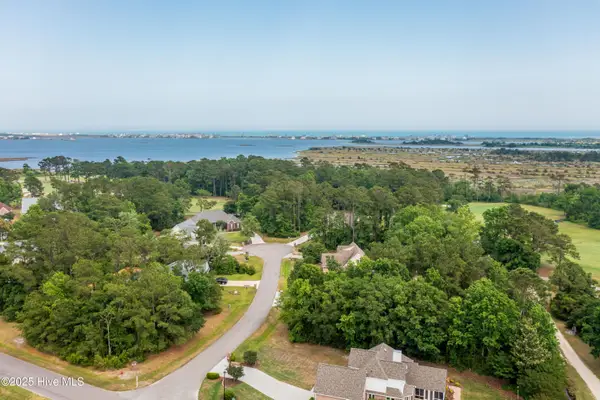 $129,999Active0.26 Acres
$129,999Active0.26 Acres111 Sea Turtle Cove, Sneads Ferry, NC 28460
MLS# 100540881Listed by: BETTER HOMES AND GARDENS REAL ESTATE TREASURE - New
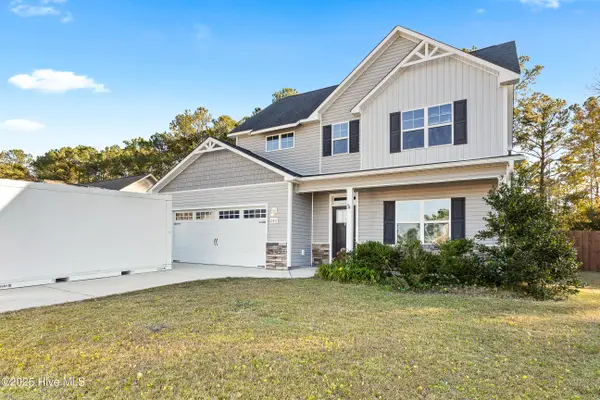 $325,000Active3 beds 3 baths1,655 sq. ft.
$325,000Active3 beds 3 baths1,655 sq. ft.248 Breakwater Drive, Sneads Ferry, NC 28460
MLS# 100541001Listed by: ANCHOR & CO. OF EASTERN NORTH CAROLINA - New
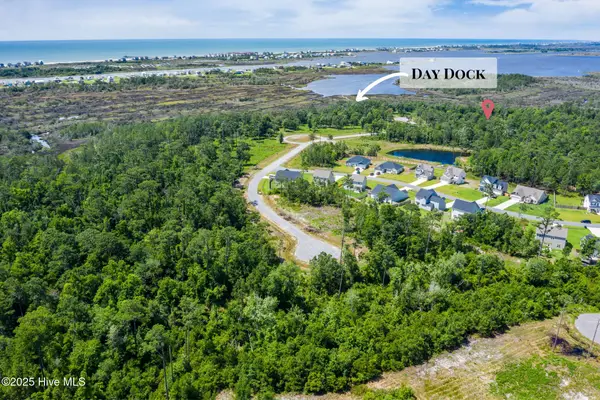 $54,900Active0.62 Acres
$54,900Active0.62 Acres351 Landon Lane, Sneads Ferry, NC 28460
MLS# 100541100Listed by: RE/MAX EXECUTIVE - Open Sat, 11am to 1pm
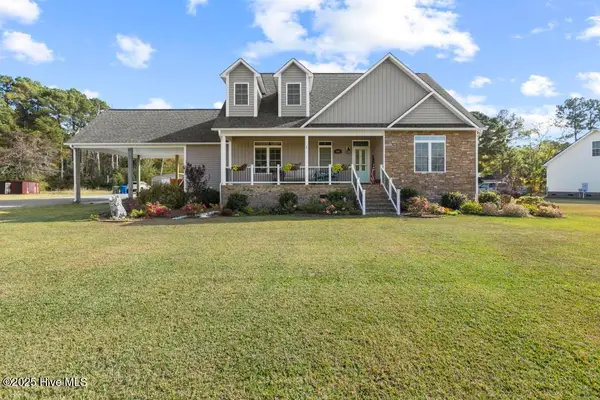 $570,000Pending3 beds 3 baths2,381 sq. ft.
$570,000Pending3 beds 3 baths2,381 sq. ft.545 Turkey Point Road, Sneads Ferry, NC 28460
MLS# 100541344Listed by: KELLER WILLIAMS TRANSITION - New
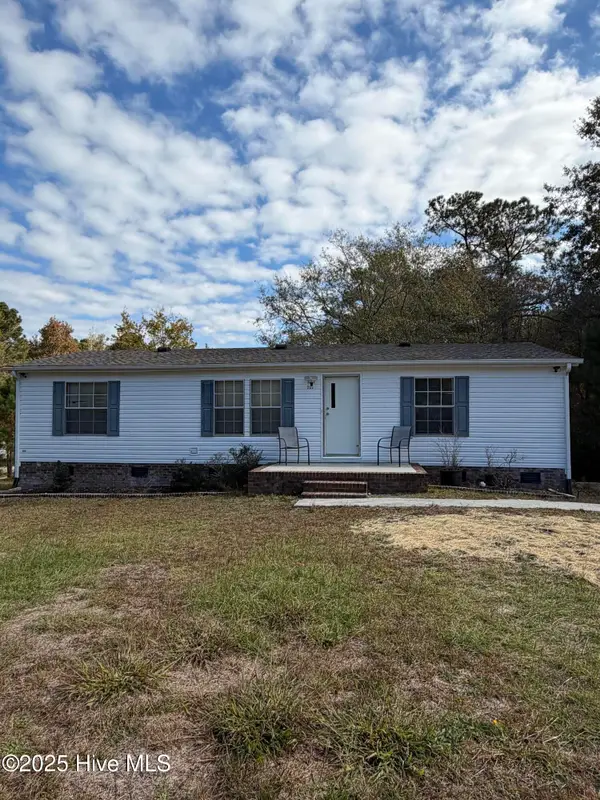 $195,000Active3 beds 2 baths1,012 sq. ft.
$195,000Active3 beds 2 baths1,012 sq. ft.206 Dunn Road, Sneads Ferry, NC 28460
MLS# 100540501Listed by: BETTER HOMES AND GARDENS REAL ESTATE TREASURE 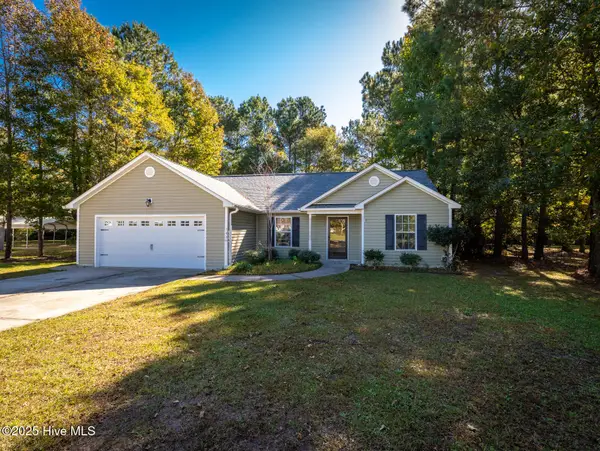 $295,000Pending3 beds 2 baths1,630 sq. ft.
$295,000Pending3 beds 2 baths1,630 sq. ft.1436 Old Folkstone Road, Sneads Ferry, NC 28460
MLS# 100539940Listed by: EXP REALTY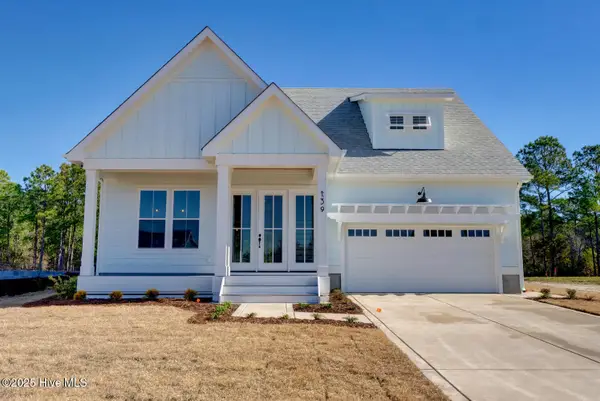 $869,000Active3 beds 3 baths2,422 sq. ft.
$869,000Active3 beds 3 baths2,422 sq. ft.209 Creek View Circle, Sneads Ferry, NC 28460
MLS# 100539915Listed by: RE/MAX EXECUTIVE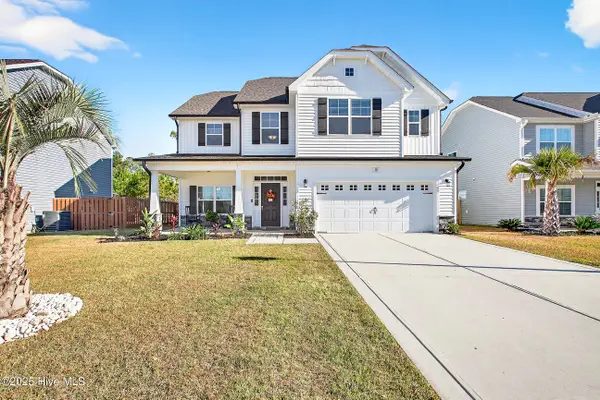 $419,900Active4 beds 3 baths2,407 sq. ft.
$419,900Active4 beds 3 baths2,407 sq. ft.535 Transom Way, Sneads Ferry, NC 28460
MLS# 100539919Listed by: CENTURY 21 COASTAL ADVANTAGE $365,000Active3 beds 3 baths1,859 sq. ft.
$365,000Active3 beds 3 baths1,859 sq. ft.902 Charleston Place, Sneads Ferry, NC 28460
MLS# 100539843Listed by: COLDWELL BANKER SEA COAST ADVANTAGE - JACKSONVILLE
