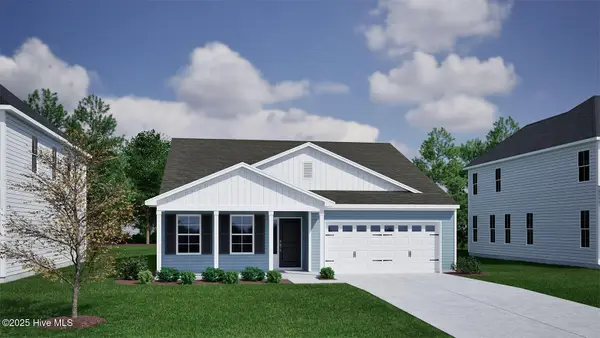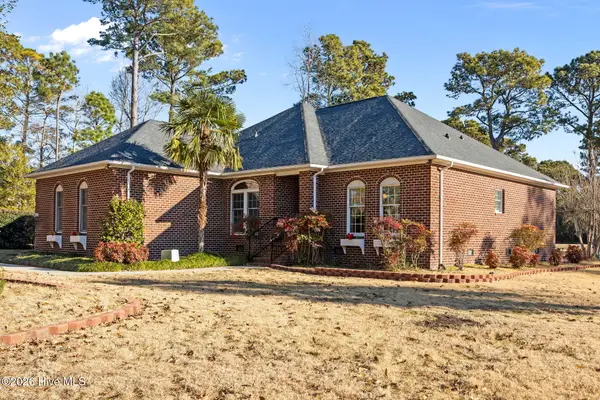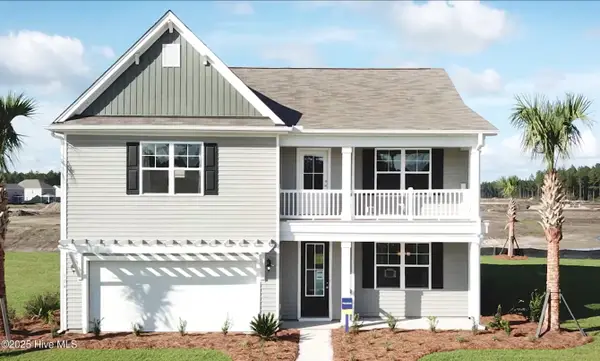459 Chadwick Shores Drive, Sneads Ferry, NC 28460
Local realty services provided by:ERA Strother Real Estate
459 Chadwick Shores Drive,Sneads Ferry, NC 28460
$1,100,000
- 3 Beds
- 3 Baths
- 3,372 sq. ft.
- Single family
- Active
Upcoming open houses
- Sat, Jan 1001:00 pm - 03:00 pm
Listed by: lynnette simpkins
Office: realty one group affinity
MLS#:100542324
Source:NC_CCAR
Price summary
- Price:$1,100,000
- Price per sq. ft.:$326.22
About this home
Get ready to live your best coastal life in this custom built waterfront masterpiece located in the gated community of Chadwick Shores! This home is perfectly positioned to deliver stunning water views, year-round comfort, and the ultimate coastal lifestyle! Step into the foyer of this freshly painted and newly carpeted 3-bedroom, 2.5-bath beauty that leads into each spacious living room, formal dining room and cozy family room warmed by an elegant fireplace that anchors the space. The heart of this home flows seamlessly to the expansive screened-in back deck, where you can relax, dine, and entertain while taking in the serene water views. Outside, enjoy direct waterfront access with your own private boat lift and deck making adventure on the water just moments away! The generous primary suite is a retreat of its own with access to it's own private sun deck. All bedrooms are impressively sized, offering comfort for family and guests alike. Need extra space? Through the garage, you'll find stairs leading up to a large bonus room with its' own split unit, ideal for a home office, studio, workout space or guest room.
Built to stand strong along the coast, this home features a durable metal roof, storm windows, a whole-home generator, and a new HVAC system. This is more than a house—it is the ultimate blend of quality craftsmanship, seaside relaxation and a slice of coastal paradise all in one!
Contact an agent
Home facts
- Year built:1996
- Listing ID #:100542324
- Added:46 day(s) ago
- Updated:January 06, 2026 at 04:47 AM
Rooms and interior
- Bedrooms:3
- Total bathrooms:3
- Full bathrooms:2
- Half bathrooms:1
- Living area:3,372 sq. ft.
Heating and cooling
- Cooling:Central Air
- Heating:Electric, Fireplace(s), Heat Pump, Heating
Structure and exterior
- Roof:Metal
- Year built:1996
- Building area:3,372 sq. ft.
- Lot area:0.58 Acres
Schools
- High school:Dixon
- Middle school:Dixon
- Elementary school:Dixon
Finances and disclosures
- Price:$1,100,000
- Price per sq. ft.:$326.22
New listings near 459 Chadwick Shores Drive
- New
 $387,256Active4 beds 3 baths1,786 sq. ft.
$387,256Active4 beds 3 baths1,786 sq. ft.834 Schoolfield Drive, Sneads Ferry, NC 28460
MLS# 100547439Listed by: MUNGO HOMES - New
 $386,854Active3 beds 2 baths1,772 sq. ft.
$386,854Active3 beds 2 baths1,772 sq. ft.829 Schoolfield Drive, Sneads Ferry, NC 28460
MLS# 100547378Listed by: MUNGO HOMES - New
 $599,000Active3 beds 3 baths2,234 sq. ft.
$599,000Active3 beds 3 baths2,234 sq. ft.316 Landon Lane, Sneads Ferry, NC 28460
MLS# 100547344Listed by: SIMPLY SOLD REALTY - New
 $500,000Active3 beds 2 baths2,277 sq. ft.
$500,000Active3 beds 2 baths2,277 sq. ft.303 Seascape Drive, Sneads Ferry, NC 28460
MLS# 100547284Listed by: COLDWELL BANKER SEA COAST ADVANTAGE - New
 $685,000Active3 beds 2 baths2,258 sq. ft.
$685,000Active3 beds 2 baths2,258 sq. ft.442 Crows Nest Lane, Sneads Ferry, NC 28460
MLS# 100547066Listed by: REAL BROKER LLC  $315,000Pending3 beds 2 baths1,329 sq. ft.
$315,000Pending3 beds 2 baths1,329 sq. ft.800 Cross Wind Court, Sneads Ferry, NC 28460
MLS# 100537004Listed by: KELLER WILLIAMS INNOVATE-WILMINGTON $45,000Pending0.23 Acres
$45,000Pending0.23 Acres304 Lakeview Court, Sneads Ferry, NC 28460
MLS# 100546456Listed by: COLDWELL BANKER SEA COAST ADVANTAGE $499,999Active0.98 Acres
$499,999Active0.98 Acres171 Big Hammock Point Road, Sneads Ferry, NC 28460
MLS# 100546289Listed by: KELLER WILLIAMS INNOVATE-WILMINGTON $414,990Active4 beds 3 baths2,644 sq. ft.
$414,990Active4 beds 3 baths2,644 sq. ft.808 Ring Bill Court #Lot 343, Sneads Ferry, NC 28460
MLS# 100546309Listed by: D.R. HORTON, INC $452,990Active5 beds 4 baths3,221 sq. ft.
$452,990Active5 beds 4 baths3,221 sq. ft.809 Ring Bill Court #Lot 345, Sneads Ferry, NC 28460
MLS# 100546211Listed by: D.R. HORTON, INC
