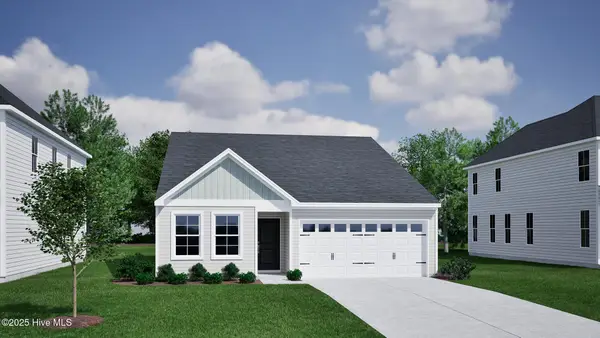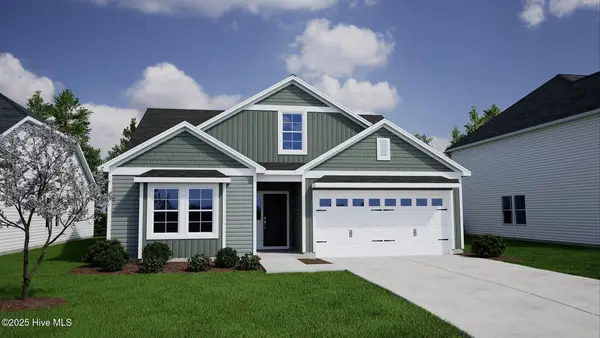505 N Shore Drive, Sneads Ferry, NC 28460
Local realty services provided by:ERA Strother Real Estate
505 N Shore Drive,Sneads Ferry, NC 28460
$535,000
- 4 Beds
- 4 Baths
- 2,871 sq. ft.
- Single family
- Pending
Listed by:dee g vick
Office:landmark sotheby's international realty
MLS#:100511665
Source:NC_CCAR
Price summary
- Price:$535,000
- Price per sq. ft.:$186.35
About this home
Introducing your custom built dream home in the heart of Sneads Ferry, North Carolina! This stunning 4-bedroom, 3.5-bathroom (1 flex space room) residence is a masterpiece of comfort and style, offering an ideal blend of modern amenities and timeless elegance. As you step inside, you'll be greeted by a light-filled, open floor plan with 9-foot ceilings, creating a sense of spaciousness throughout. The large kitchen is a chef's delight, boasting new appliances, a kitchen island, and not one, but two pantries, making meal preparation a joy. The adjacent dining room and sunroom provide perfect spaces for entertaining guests or enjoying family meals with abundant natural light pouring in. Unwind in the expansive living room, featuring an electric fireplace that adds both warmth and charm. Upstairs, a versatile loft space offers endless possibilities - a playroom, entertainment space, or relaxation area. The master suite is a true retreat, with a private patio and a trey ceiling, adding an extra touch of luxury. The master bathroom is a spa-like oasis, complete with a shower and bathtub for the ultimate relaxation experience. Outside, the property's Hardy siding ensures durability and low maintenance. Located in a community with a golf course, pool and tennis courts, this home offers a lifestyle of leisure and recreation. Plus, the convenience of a minute drive to Topsail Island and its pristine beaches makes every day feel like a vacation. Don't miss the opportunity to make this house your home - where every detail is designed for comfort, convenience, and coastal living. Schedule your viewing today and step into the life you've been dreaming of!
Contact an agent
Home facts
- Year built:2024
- Listing ID #:100511665
- Added:118 day(s) ago
- Updated:September 29, 2025 at 07:46 AM
Rooms and interior
- Bedrooms:4
- Total bathrooms:4
- Full bathrooms:3
- Half bathrooms:1
- Living area:2,871 sq. ft.
Heating and cooling
- Cooling:Central Air
- Heating:Electric, Forced Air, Heating
Structure and exterior
- Roof:Shingle
- Year built:2024
- Building area:2,871 sq. ft.
- Lot area:0.32 Acres
Schools
- High school:Dixon
- Middle school:Dixon
- Elementary school:Dixon
Utilities
- Water:Municipal Water Available
Finances and disclosures
- Price:$535,000
- Price per sq. ft.:$186.35
New listings near 505 N Shore Drive
 $487,544Pending6 beds 5 baths3,049 sq. ft.
$487,544Pending6 beds 5 baths3,049 sq. ft.800 Schoolfield Drive, Sneads Ferry, NC 28460
MLS# 100522934Listed by: MUNGO HOMES- New
 $549,000Active4 beds 3 baths1,684 sq. ft.
$549,000Active4 beds 3 baths1,684 sq. ft.244 Grandview Drive, Sneads Ferry, NC 28460
MLS# 100533319Listed by: KELLER WILLIAMS TRANSITION - New
 $549,000Active4 beds 3 baths1,684 sq. ft.
$549,000Active4 beds 3 baths1,684 sq. ft.246 Grandview Drive, Sneads Ferry, NC 28460
MLS# 100533326Listed by: KELLER WILLIAMS TRANSITION - New
 $329,805Active3 beds 2 baths1,500 sq. ft.
$329,805Active3 beds 2 baths1,500 sq. ft.813 Schoolfield Drive, Sneads Ferry, NC 28460
MLS# 100533152Listed by: MUNGO HOMES - New
 $1,200,000Active16.77 Acres
$1,200,000Active16.77 Acres917 Old Folkstone Road, Sneads Ferry, NC 28460
MLS# 100532853Listed by: BLUECOAST REALTY CORPORATION - New
 $220,000Active2 beds 1 baths992 sq. ft.
$220,000Active2 beds 1 baths992 sq. ft.122 Clay Hill Road, Sneads Ferry, NC 28460
MLS# 100532423Listed by: BERKSHIRE HATHAWAY HOMESERVICES CAROLINA PREMIER PROPERTIES - New
 $345,000Active4 beds 2 baths1,856 sq. ft.
$345,000Active4 beds 2 baths1,856 sq. ft.216 Peggys Trace, Sneads Ferry, NC 28460
MLS# 100532060Listed by: COLDWELL BANKER SEA COAST ADVANTAGE-HAMPSTEAD - New
 $375,785Active3 beds 2 baths1,727 sq. ft.
$375,785Active3 beds 2 baths1,727 sq. ft.810 Schoolfield Drive, Sneads Ferry, NC 28460
MLS# 100531982Listed by: MUNGO HOMES - New
 $359,685Active3 beds 2 baths1,708 sq. ft.
$359,685Active3 beds 2 baths1,708 sq. ft.811 Schoolfield Drive, Sneads Ferry, NC 28460
MLS# 100531972Listed by: MUNGO HOMES - New
 $355,000Active3 beds 2 baths1,723 sq. ft.
$355,000Active3 beds 2 baths1,723 sq. ft.103 Grangers Court, Sneads Ferry, NC 28460
MLS# 100531791Listed by: COLDWELL BANKER SEA COAST ADVANTAGE-HAMPSTEAD
