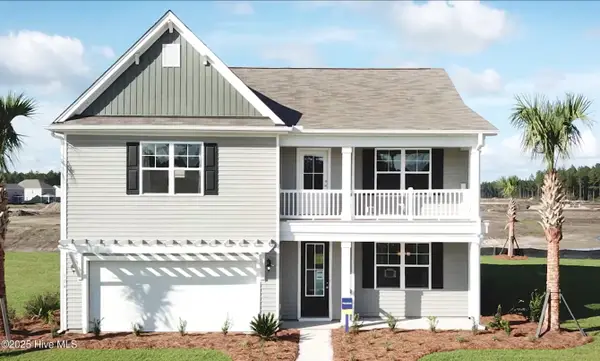505 W Red Head Circle, Sneads Ferry, NC 28460
Local realty services provided by:ERA Strother Real Estate
505 W Red Head Circle,Sneads Ferry, NC 28460
$545,000
- 4 Beds
- 4 Baths
- 3,223 sq. ft.
- Single family
- Active
Upcoming open houses
- Sun, Jan 0412:00 pm - 03:00 pm
Listed by: james p hill
Office: coldwell banker sea coast advantage-hampstead
MLS#:100518510
Source:NC_CCAR
Price summary
- Price:$545,000
- Price per sq. ft.:$169.1
About this home
Entertainer's Dream in Mimosa Bay - Luxury Coastal Living at Its Finest
Price reduced and $2,500 Seller Concessions to Buyer Closing Costs!
This stunning 4-bedroom, 3.5-bathroom home offers the perfect blend of comfort, style, and functionality—ideal for those who love to entertain and live the coastal lifestyle. Located in the gated community of Mimosa Bay, you'll enjoy resort-style amenities just minutes from Topsail Island, Camp Lejeune, New River Air Station, Jacksonville, and Wilmington.
Retreat to the luxurious primary suite featuring a tray ceiling, two large walk-in closets, a walk-in shower, and a deep soaking tub—the ultimate spa-like escape.
Each generously sized bedroom features an ensuite bath and walk-in closet, offering privacy and comfort for family or guests. The custom kitchen boasts abundant cabinetry, pantry, expansive countertops, a wine and coffee bar, and flows seamlessly into the sun-drenched open-concept great room with a gas fireplace. Formal dining room and breakfast nook provide versatile dining options.
The grand staircase welcomes you into an elegant foyer, while the covered back porch with ceiling fan offers year-round outdoor enjoyment. The impeccably maintained landscaping and mature trees complete the serene setting. The two-car garage includes built-in storage cabinets, a workbench, and pro-sealed epoxy floors. A guest half bath is, and the laundry/mudroom is perfectly placed off the garage for functionality.
Additional features: Leaf filter gutters, immaculate lawn, upgraded toilets, and refined finishes throughout.
Mimosa Bay Community Amenities: Gated security, pool, clubhouse, fitness center, boat ramp, boat/RV storage, scenic walking bridges, playground, pickleball, tennis, basketball courts, and picnic/BBQ areas—everything you need for a true coastal lifestyle.
Contact an agent
Home facts
- Year built:2019
- Listing ID #:100518510
- Added:174 day(s) ago
- Updated:December 31, 2025 at 11:46 PM
Rooms and interior
- Bedrooms:4
- Total bathrooms:4
- Full bathrooms:3
- Half bathrooms:1
- Living area:3,223 sq. ft.
Heating and cooling
- Cooling:Central Air, Heat Pump
- Heating:Electric, Fireplace(s), Forced Air, Heat Pump, Heating
Structure and exterior
- Roof:Architectural Shingle
- Year built:2019
- Building area:3,223 sq. ft.
- Lot area:0.26 Acres
Schools
- High school:Dixon
- Middle school:Dixon
- Elementary school:Dixon
Utilities
- Water:County Water, Water Connected
- Sewer:Sewer Connected
Finances and disclosures
- Price:$545,000
- Price per sq. ft.:$169.1
New listings near 505 W Red Head Circle
- New
 $685,000Active3 beds 2 baths2,258 sq. ft.
$685,000Active3 beds 2 baths2,258 sq. ft.442 Crows Nest Lane, Sneads Ferry, NC 28460
MLS# 100547066Listed by: COLDWELL BANKER SEA COAST ADVANTAGE-HAMPSTEAD  $315,000Pending3 beds 2 baths1,329 sq. ft.
$315,000Pending3 beds 2 baths1,329 sq. ft.800 Cross Wind Court, Sneads Ferry, NC 28460
MLS# 100537004Listed by: KELLER WILLIAMS INNOVATE-WILMINGTON $45,000Pending0.23 Acres
$45,000Pending0.23 Acres304 Lakeview Court, Sneads Ferry, NC 28460
MLS# 100546456Listed by: COLDWELL BANKER SEA COAST ADVANTAGE- New
 $499,999Active0.98 Acres
$499,999Active0.98 Acres171 Big Hammock Point Road, Sneads Ferry, NC 28460
MLS# 100546289Listed by: KELLER WILLIAMS INNOVATE-WILMINGTON - New
 $414,990Active4 beds 3 baths2,644 sq. ft.
$414,990Active4 beds 3 baths2,644 sq. ft.808 Ring Bill Court #Lot 343, Sneads Ferry, NC 28460
MLS# 100546309Listed by: D.R. HORTON, INC  $452,990Active5 beds 4 baths3,221 sq. ft.
$452,990Active5 beds 4 baths3,221 sq. ft.809 Ring Bill Court #Lot 345, Sneads Ferry, NC 28460
MLS# 100546211Listed by: D.R. HORTON, INC $435,000Active3 beds 3 baths3,030 sq. ft.
$435,000Active3 beds 3 baths3,030 sq. ft.143 Shellbank Drive, Sneads Ferry, NC 28460
MLS# 100546183Listed by: COLDWELL BANKER SEA COAST ADVANTAGE $429,000Active1.84 Acres
$429,000Active1.84 Acres1065 Chadwick Shores Drive, Sneads Ferry, NC 28460
MLS# 100546169Listed by: RE/MAX EXECUTIVE $59,900Pending0.56 Acres
$59,900Pending0.56 Acres512 Chadwick Shores Drive, Sneads Ferry, NC 28460
MLS# 100546046Listed by: PERRY LEGACY REALTY & RENTALS LLC $365,000Active3 beds 2 baths1,596 sq. ft.
$365,000Active3 beds 2 baths1,596 sq. ft.213 Lakeside Drive, Sneads Ferry, NC 28460
MLS# 100545669Listed by: COLDWELL BANKER SEA COAST ADVANTAGE-HAMPSTEAD
