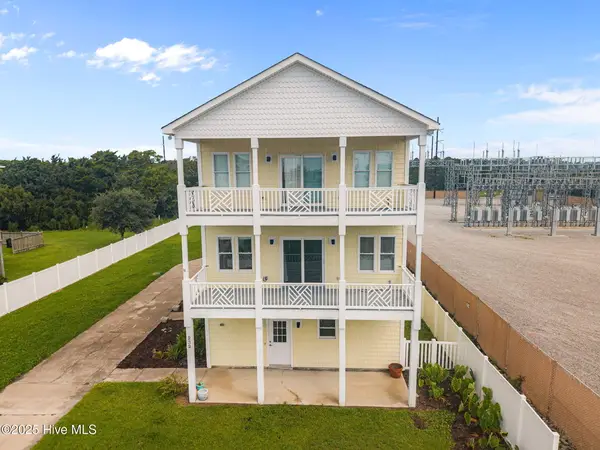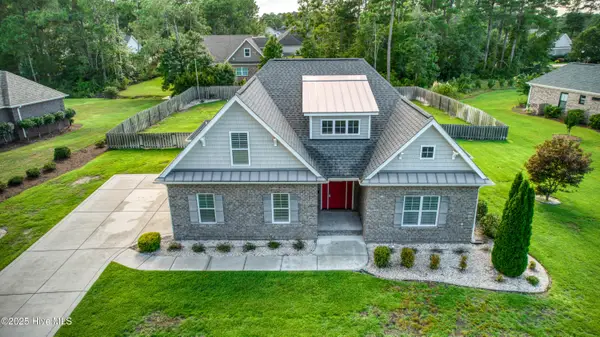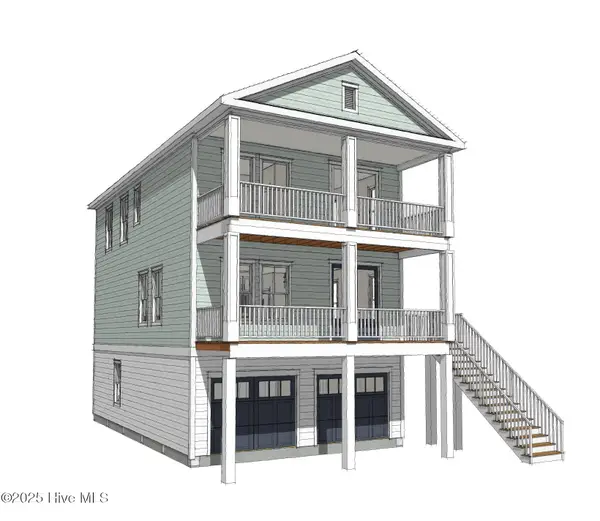722 Ellabond Street, Sneads Ferry, NC 28460
Local realty services provided by:ERA Strother Real Estate

722 Ellabond Street,Sneads Ferry, NC 28460
$393,000
- 4 Beds
- 3 Baths
- - sq. ft.
- Single family
- Sold
Listed by:courtney j carter
Office:courtney carter homes, llc.
MLS#:100487168
Source:NC_CCAR
Sorry, we are unable to map this address
Price summary
- Price:$393,000
About this home
The Milan floor plan is a beautiful home featuring four bedrooms, two and a half baths, a flex space downstairs, and a loft upstairs. That's a lot of room! The kitchen includes a smooth top range, microwave, and dishwasher. It also has an island and a large pantry. The kitchen is open to the great room, which has a fireplace. There is also a formal dining room, a flex space that could be used many ways, and a powder room downstairs. Upstairs, is a loft area which is another space to use according to your needs. The primary suite has a closet that is practically big enough to be another bedroom! The primary bath has dual vanities and a separate tub and shower. All other bedrooms also have walk in closets. Buyer to verify schools. Builder reserves the right to alter floor plan, specifications and features. Similar photos, videos, and cut sheets are for the purpose of floor plan layout only. Similar photos and videos may include upgrades and/or features and selections that are no longer available and may not be included in your specific home. Included features vary from community to community. Buyers or Buyers Agents should confirm included features and selections available with the listing agent and view the included features sheet for the development before presenting an offer. Please note. Arches are no longer a standard feature. *Community Clubhouse CO was issued 12/30/24. Community Pool is waiting on final county inspections as of 1/8/25
Contact an agent
Home facts
- Year built:2025
- Listing Id #:100487168
- Added:196 day(s) ago
- Updated:August 21, 2025 at 06:46 PM
Rooms and interior
- Bedrooms:4
- Total bathrooms:3
- Full bathrooms:2
- Half bathrooms:1
Heating and cooling
- Cooling:Central Air
- Heating:Electric, Heat Pump, Heating
Structure and exterior
- Roof:Architectural Shingle
- Year built:2025
Schools
- High school:Dixon
- Middle school:Dixon
- Elementary school:Coastal
Utilities
- Water:Municipal Water Available
Finances and disclosures
- Price:$393,000
New listings near 722 Ellabond Street
- New
 $400,000Active3 beds 3 baths1,866 sq. ft.
$400,000Active3 beds 3 baths1,866 sq. ft.155 Oyster Landing Drive, Sneads Ferry, NC 28460
MLS# 100525767Listed by: REAL BROKER LLC - New
 $695,000Active3 beds 4 baths2,398 sq. ft.
$695,000Active3 beds 4 baths2,398 sq. ft.232 Grandview Drive, Sneads Ferry, NC 28460
MLS# 100525610Listed by: BEACH TOWN REALTY  $519,900Pending3 beds 2 baths2,159 sq. ft.
$519,900Pending3 beds 2 baths2,159 sq. ft.129 Captains Lane, Sneads Ferry, NC 28460
MLS# 100525522Listed by: COLDWELL BANKER SEA COAST ADVANTAGE RLTY- New
 $299,900Active3 beds 2 baths1,580 sq. ft.
$299,900Active3 beds 2 baths1,580 sq. ft.120 Secretariat Drive, Sneads Ferry, NC 28460
MLS# 100525344Listed by: RE/MAX EXECUTIVE - New
 $528,000Active3 beds 3 baths2,086 sq. ft.
$528,000Active3 beds 3 baths2,086 sq. ft.355 Landon Lane, Sneads Ferry, NC 28460
MLS# 100525332Listed by: RE/MAX EXECUTIVE - New
 $270,000Active3 beds 2 baths1,142 sq. ft.
$270,000Active3 beds 2 baths1,142 sq. ft.119 Lawndale Lane, Sneads Ferry, NC 28460
MLS# 100525270Listed by: COLDWELL BANKER SEA COAST ADVANTAGE - New
 $359,900Active3 beds 3 baths2,104 sq. ft.
$359,900Active3 beds 3 baths2,104 sq. ft.765 Jim Grant Avenue, Sneads Ferry, NC 28460
MLS# 100525216Listed by: REALTY ONE GROUP AFFINITY - New
 $96,900Active0.96 Acres
$96,900Active0.96 Acres171 Evergreen Forest Court, Sneads Ferry, NC 28460
MLS# 100525150Listed by: RE/MAX EXECUTIVE - New
 $445,000Active3 beds 3 baths2,525 sq. ft.
$445,000Active3 beds 3 baths2,525 sq. ft.706 Daniel Lindsey Court, Sneads Ferry, NC 28460
MLS# 100525059Listed by: INTRACOASTAL REALTY CORP. - New
 $425,000Active4 beds 3 baths2,448 sq. ft.
$425,000Active4 beds 3 baths2,448 sq. ft.513 Transom Way, Sneads Ferry, NC 28460
MLS# 100524899Listed by: COLDWELL BANKER SEA COAST ADVANTAGE
