727 Cross Bridge Way, Sneads Ferry, NC 28460
Local realty services provided by:ERA Strother Real Estate
727 Cross Bridge Way,Sneads Ferry, NC 28460
$249,900
- 2 Beds
- 3 Baths
- 1,137 sq. ft.
- Townhouse
- Active
Listed by: rick osborne
Office: berkshire hathaway homeservices carolina premier properties
MLS#:100538502
Source:NC_CCAR
Price summary
- Price:$249,900
- Price per sq. ft.:$219.79
About this home
SELLER IS OFFERING $3,000 ''USE AS YOU CHOOSE'' PLUS ADDITIONAL LENDER CREDIT OF 1 PERCENT OF LOAN AMOUNT IA AVAILABLE WITH PREFERRED LENDER. Speak to listing agent for more info.
*PERMIT Stage*
Welcome to Oyster Landing Townhomes, Sneads Ferry's premier townhome community! It's located just minutes from Camp Lejeune, Topsail Island, dining, entertainment & more! The amazing interior features throughout are the most sought after and include granite countertops, painted cabinets, LVP flooring, stainless appliances, and so much more! Upon entering, you'll love the spaciousness of the open concept living room and the beautiful LVP flooring. You will be amazed at the size of the kitchen and how much cabinet and counter space it offers! Just off the breakfast/dining area you'll find a covered patio giving you perfect place for enjoying a relaxing summer evening after visiting the beach! Upstairs you'll find two spacious bedrooms with ensuite bathrooms and large closets. For your convenience, the large laundry closet is located upstairs and there is a large storage closet off the patio offering additional storage space. Call TODAY to schedule your showing!
*Photos Are Of A Similar Home*
Contact an agent
Home facts
- Year built:2025
- Listing ID #:100538502
- Added:111 day(s) ago
- Updated:February 17, 2026 at 11:15 AM
Rooms and interior
- Bedrooms:2
- Total bathrooms:3
- Full bathrooms:2
- Half bathrooms:1
- Living area:1,137 sq. ft.
Heating and cooling
- Cooling:Central Air
- Heating:Electric, Heat Pump, Heating
Structure and exterior
- Roof:Architectural Shingle
- Year built:2025
- Building area:1,137 sq. ft.
- Lot area:0.03 Acres
Schools
- High school:Dixon
- Middle school:Dixon
- Elementary school:Coastal Elementary
Finances and disclosures
- Price:$249,900
- Price per sq. ft.:$219.79
New listings near 727 Cross Bridge Way
- New
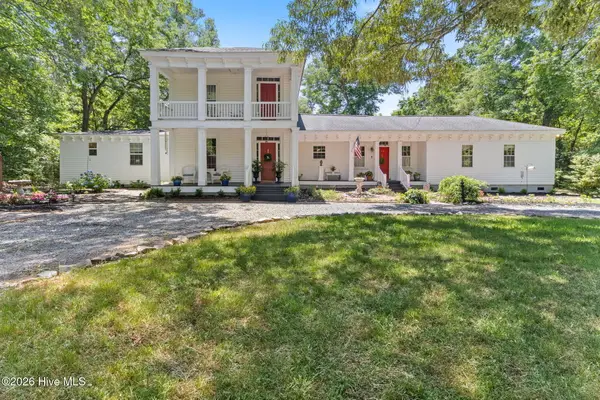 $549,000Active4 beds 3 baths2,724 sq. ft.
$549,000Active4 beds 3 baths2,724 sq. ft.121 Dolphin Lane, Sneads Ferry, NC 28460
MLS# 100554921Listed by: INTRACOASTAL REALTY CORP. - New
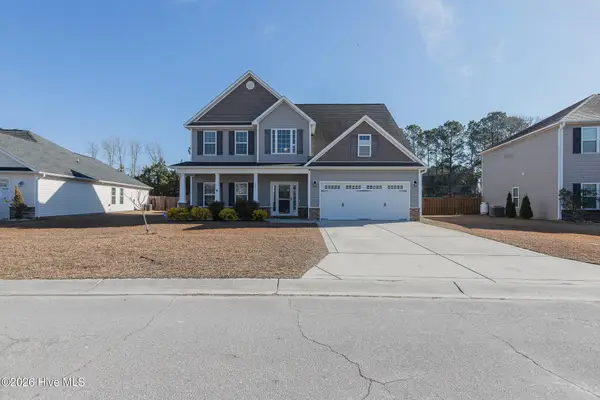 $415,000Active4 beds 3 baths2,312 sq. ft.
$415,000Active4 beds 3 baths2,312 sq. ft.107 Regatta Way, Sneads Ferry, NC 28460
MLS# 100554751Listed by: REAL BROKER LLC - New
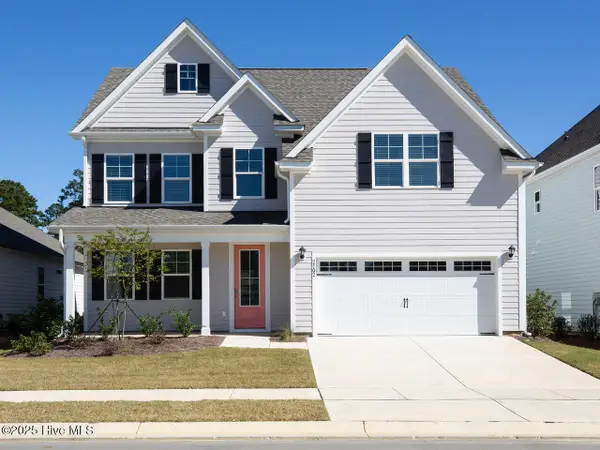 $429,690Active4 beds 3 baths2,644 sq. ft.
$429,690Active4 beds 3 baths2,644 sq. ft.506 Sanderling Court #Lot 336, Sneads Ferry, NC 28460
MLS# 100554624Listed by: D.R. HORTON, INC 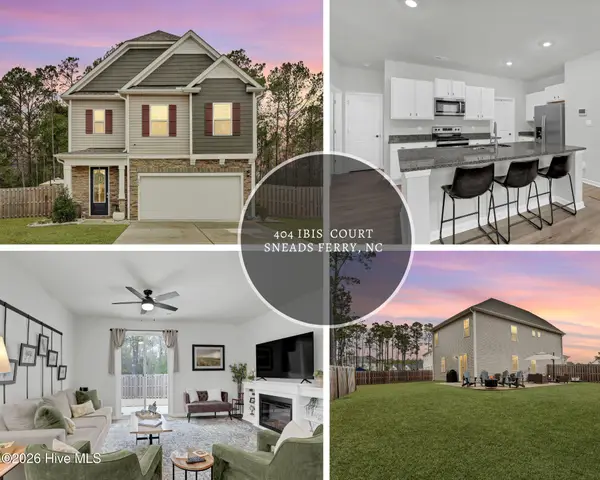 $434,900Pending4 beds 3 baths2,445 sq. ft.
$434,900Pending4 beds 3 baths2,445 sq. ft.404 Ibis Court, Sneads Ferry, NC 28460
MLS# 100554591Listed by: COLDWELL BANKER SEA COAST ADVANTAGE - JACKSONVILLE- New
 $425,000Active4 beds 4 baths2,410 sq. ft.
$425,000Active4 beds 4 baths2,410 sq. ft.441 Bald Cypress Lane, Sneads Ferry, NC 28460
MLS# 100554579Listed by: KELLER WILLIAMS CRYSTAL COAST - New
 $299,000Active0.3 Acres
$299,000Active0.3 Acres100 Singleton Street, Sneads Ferry, NC 28460
MLS# 100554512Listed by: BETTER HOMES AND GARDENS REAL ESTATE TREASURE - New
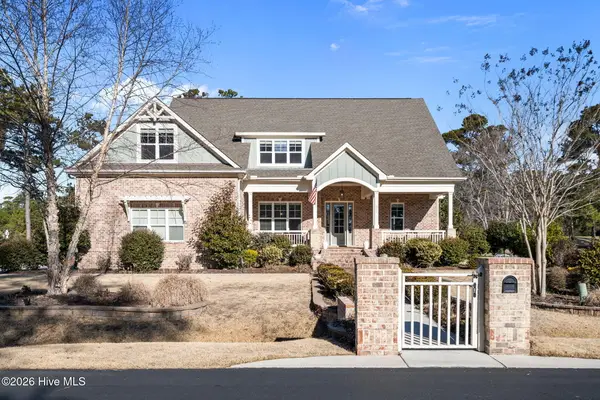 $845,000Active4 beds 3 baths3,450 sq. ft.
$845,000Active4 beds 3 baths3,450 sq. ft.407 Seascape Drive, Sneads Ferry, NC 28460
MLS# 100554318Listed by: COLDWELL BANKER SEA COAST ADVANTAGE - New
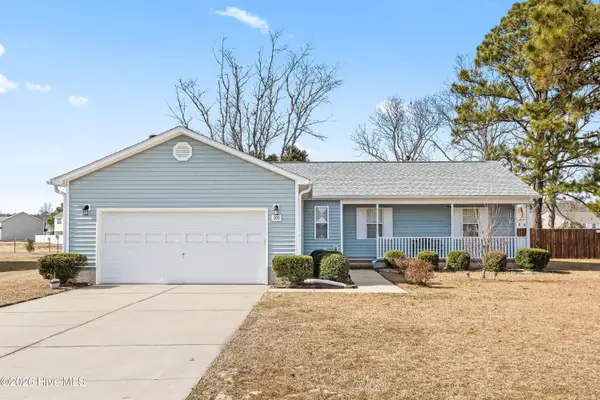 $312,000Active3 beds 2 baths1,380 sq. ft.
$312,000Active3 beds 2 baths1,380 sq. ft.109 Lawndale Lane, Sneads Ferry, NC 28460
MLS# 100554096Listed by: RE/MAX ELITE REALTY GROUP - New
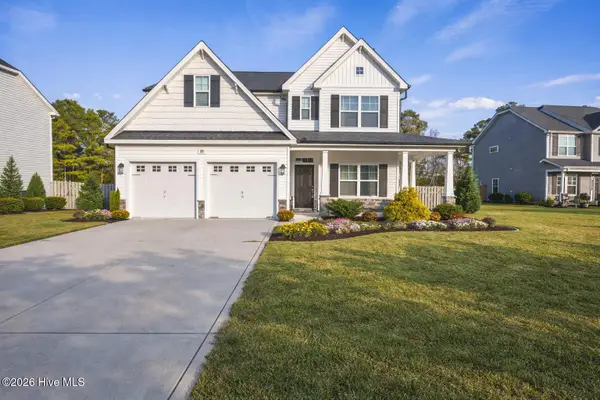 $445,000Active4 beds 3 baths2,690 sq. ft.
$445,000Active4 beds 3 baths2,690 sq. ft.129 Evergreen Forest Drive, Sneads Ferry, NC 28460
MLS# 100554111Listed by: KELLER WILLIAMS TRANSITION - New
 $329,990Active3 beds 2 baths1,288 sq. ft.
$329,990Active3 beds 2 baths1,288 sq. ft.409 Blue Pennant Court, Sneads Ferry, NC 28460
MLS# 100553930Listed by: COLDWELL BANKER SEA COAST ADVANTAGE

