811 Chadwick Shores Drive, Sneads Ferry, NC 28460
Local realty services provided by:ERA Strother Real Estate
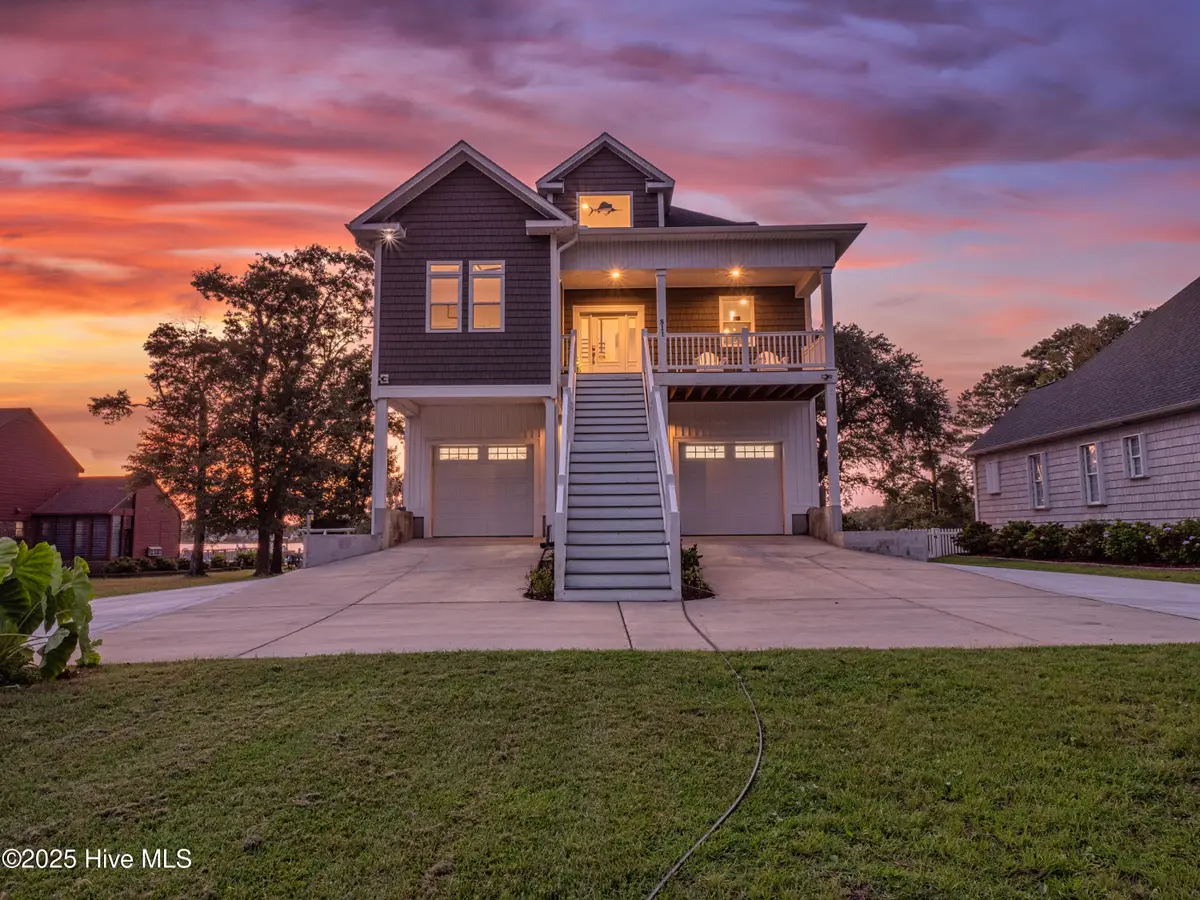
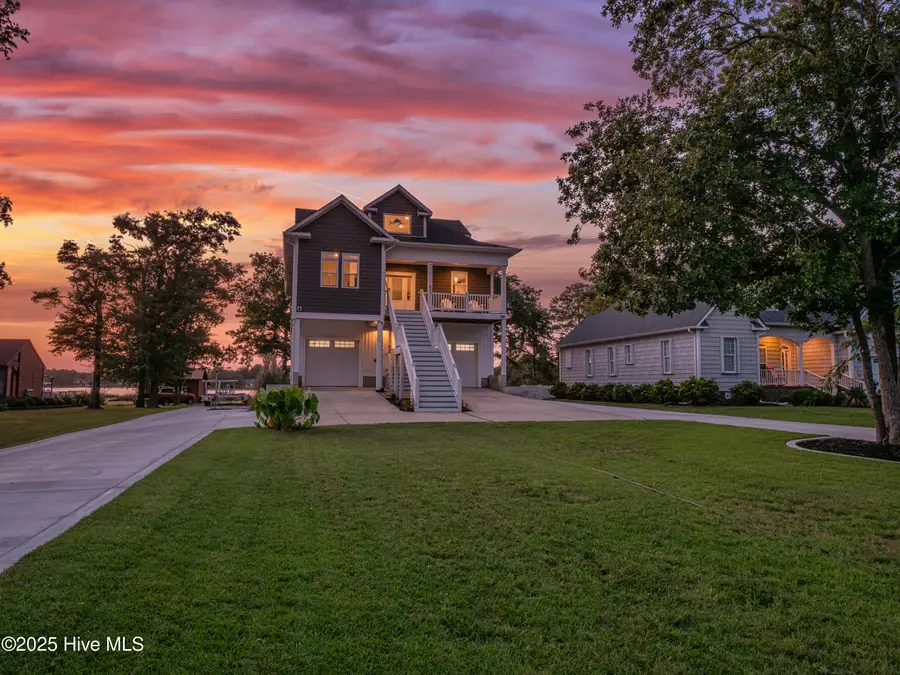
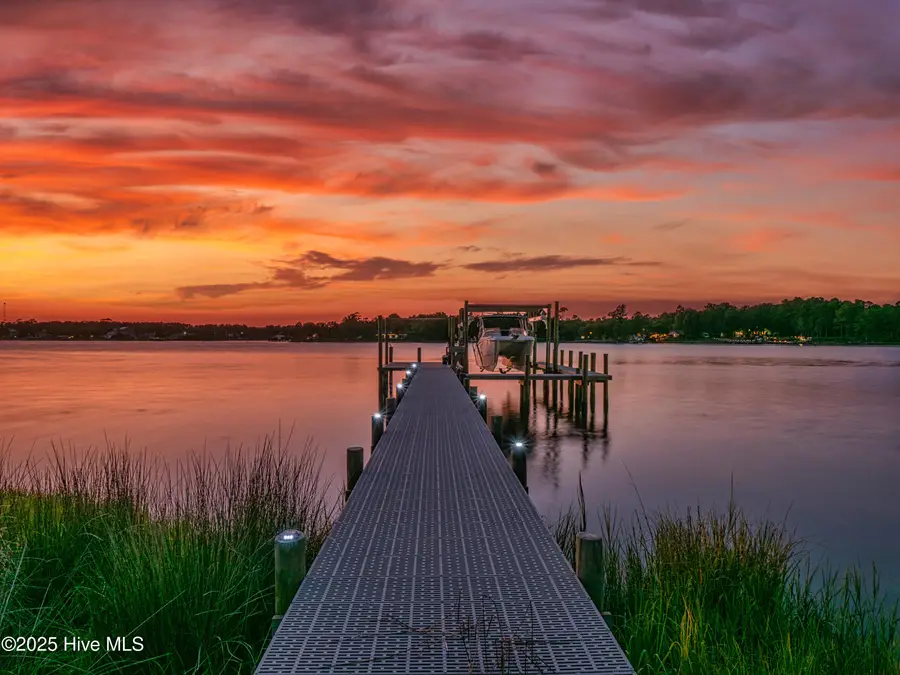
811 Chadwick Shores Drive,Sneads Ferry, NC 28460
$1,249,000
- 4 Beds
- 4 Baths
- 3,640 sq. ft.
- Single family
- Pending
Listed by:kristen m downing
Office:re/max executive
MLS#:100523786
Source:NC_CCAR
Price summary
- Price:$1,249,000
- Price per sq. ft.:$343.13
About this home
I HAVE AN IN-LAW SUITE!! Welcome to this gorgeous waterfront estate in the beautiful gated community of Chadwick Shores, where luxury and thoughtful design come together to create the ultimate retreat. With ample storage, 1 bedroom in-law suite, a boat dock with lift, and breathtaking water views, this home offers both convenience and elegance. The gourmet kitchen is a chef's dream, featuring quartz countertops, Profile stainless steel appliances, a double oven, a gas cooktop with a vented hood, a pot filler, and soft-close doors and drawers throughout. Custom shelving in all closets provides ample storage, and three of the closets include private safes for added security. The bathrooms are adorned with elegant marble sinks, adding a touch of sophistication, while the home offers three additional walk-in storage areas to ensure every item has its place. The living space is enhanced by a cozy gas log fireplace, and the laundry room includes a sink for added functionality. Durable LVP flooring and wood treads on the staircases elevate the aesthetic, while the elevator provides effortless access to all levels. For extended family or guests, the in-law suite offers a private bedroom, a kitchen with a sink and fridge hookup, and a walk-in shower. Outside, the oversized dock is a boater's paradise, equipped with Sure Step decking, a 10,000 lb boat lift, a cleaning station, electric, and water. This picturesque property is perfect for entertaining or simply enjoying the serenity of waterfront living. Every detail has been thoughtfully curated, from the soft-close cabinetry to the abundant storage throughout the home. This popular waterfront community of Chadwick Shores features a neighborhood playground, pier with views of the intracoastal waterway, picnic area, neighborhood playground, and gated entry. Ideally situated just minutes from Topsail Beaches, Surf City, MARSOC, and Camp Lejeune, this home offers the perfect balance of coastal charm and convenience. Nestled
Contact an agent
Home facts
- Year built:2022
- Listing Id #:100523786
- Added:197 day(s) ago
- Updated:August 11, 2025 at 06:48 PM
Rooms and interior
- Bedrooms:4
- Total bathrooms:4
- Full bathrooms:2
- Half bathrooms:2
- Living area:3,640 sq. ft.
Heating and cooling
- Heating:Electric, Heat Pump, Heating
Structure and exterior
- Roof:Architectural Shingle
- Year built:2022
- Building area:3,640 sq. ft.
- Lot area:0.65 Acres
Schools
- High school:Dixon
- Middle school:Dixon
- Elementary school:Dixon
Utilities
- Water:Municipal Water Available
Finances and disclosures
- Price:$1,249,000
- Price per sq. ft.:$343.13
- Tax amount:$4,593 (2023)
New listings near 811 Chadwick Shores Drive
- New
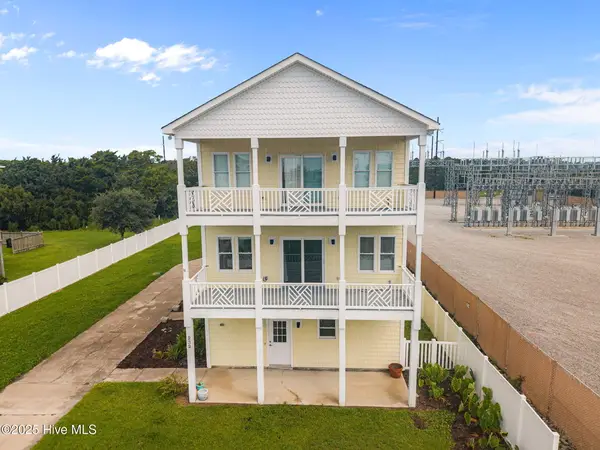 $695,000Active3 beds 4 baths2,398 sq. ft.
$695,000Active3 beds 4 baths2,398 sq. ft.232 Grandview Drive, Sneads Ferry, NC 28460
MLS# 100525610Listed by: BEACH TOWN REALTY - New
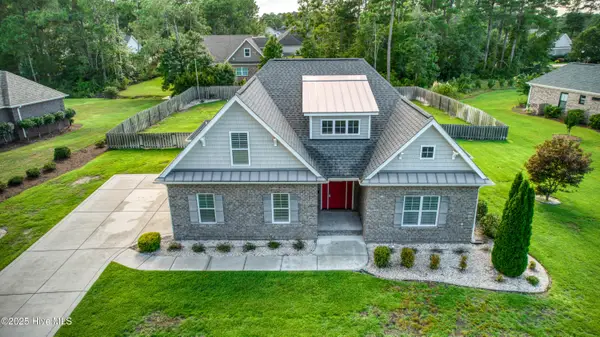 $519,900Active4 beds 2 baths2,159 sq. ft.
$519,900Active4 beds 2 baths2,159 sq. ft.129 Captains Lane, Sneads Ferry, NC 28460
MLS# 100525522Listed by: COLDWELL BANKER SEA COAST ADVANTAGE RLTY - New
 $299,900Active3 beds 2 baths1,580 sq. ft.
$299,900Active3 beds 2 baths1,580 sq. ft.120 Secretariat Drive, Sneads Ferry, NC 28460
MLS# 100525344Listed by: RE/MAX EXECUTIVE - New
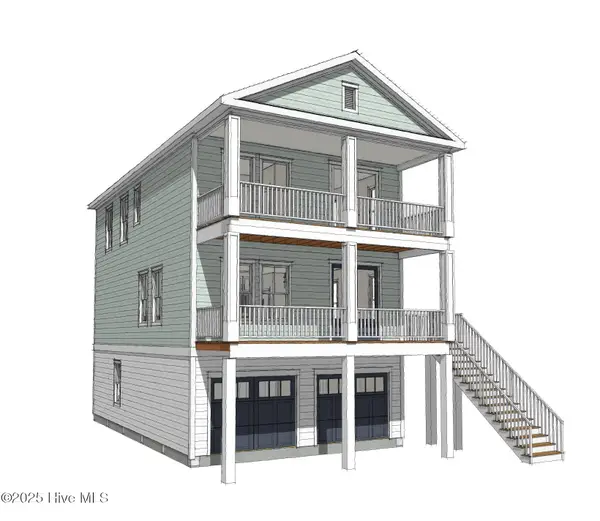 $528,000Active3 beds 3 baths2,086 sq. ft.
$528,000Active3 beds 3 baths2,086 sq. ft.355 Landon Lane, Sneads Ferry, NC 28460
MLS# 100525332Listed by: RE/MAX EXECUTIVE - New
 $270,000Active3 beds 2 baths1,142 sq. ft.
$270,000Active3 beds 2 baths1,142 sq. ft.119 Lawndale Lane, Sneads Ferry, NC 28460
MLS# 100525270Listed by: COLDWELL BANKER SEA COAST ADVANTAGE - New
 $359,900Active3 beds 3 baths2,104 sq. ft.
$359,900Active3 beds 3 baths2,104 sq. ft.765 Jim Grant Avenue, Sneads Ferry, NC 28460
MLS# 100525216Listed by: REALTY ONE GROUP AFFINITY - New
 $96,900Active0.96 Acres
$96,900Active0.96 Acres171 Evergreen Forest Court, Sneads Ferry, NC 28460
MLS# 100525150Listed by: RE/MAX EXECUTIVE - New
 $445,000Active3 beds 3 baths2,525 sq. ft.
$445,000Active3 beds 3 baths2,525 sq. ft.706 Daniel Lindsey Court, Sneads Ferry, NC 28460
MLS# 100525059Listed by: INTRACOASTAL REALTY CORP. - New
 $425,000Active4 beds 3 baths2,448 sq. ft.
$425,000Active4 beds 3 baths2,448 sq. ft.513 Transom Way, Sneads Ferry, NC 28460
MLS# 100524899Listed by: COLDWELL BANKER SEA COAST ADVANTAGE - New
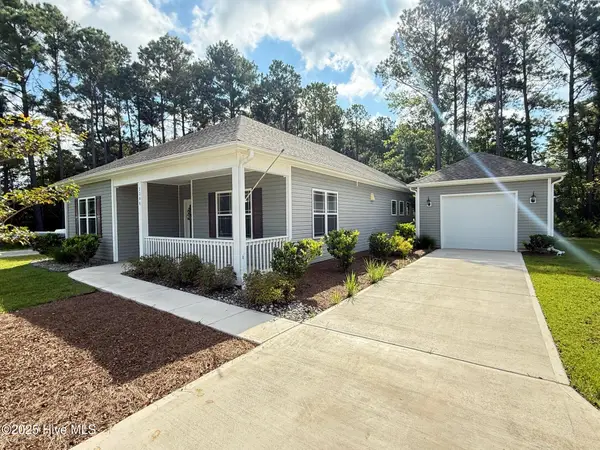 $315,000Active3 beds 2 baths1,742 sq. ft.
$315,000Active3 beds 2 baths1,742 sq. ft.1306 Old Folkstone Road, Sneads Ferry, NC 28460
MLS# 100524761Listed by: BETTER HOMES AND GARDENS REAL ESTATE TREASURE
