915 Chadwick Shores Drive, Sneads Ferry, NC 28460
Local realty services provided by:ERA Strother Real Estate
915 Chadwick Shores Drive,Sneads Ferry, NC 28460
$869,000
- 3 Beds
- 4 Baths
- 2,900 sq. ft.
- Single family
- Active
Listed by: chris s luther
Office: coldwell banker sea coast advantage
MLS#:100519748
Source:NC_CCAR
Price summary
- Price:$869,000
- Price per sq. ft.:$299.66
About this home
You're going to love the amazing water views in this coastal classic home, located in the gated community of Chadwick Shores. Situated on 86 feet of waterfront along Fullards Creek with quick access to Chadwick Bay and the Intracoastal Waterway, this property blends comfort, function, and scenic beauty. Recent upgrades include a new dock, exterior siding, flat roof over the porch, gutters, and updated interior flooring, offering peace of mind and move-in ready appeal. Inside, you'll find three spacious bedroomseach with its own private bathand panoramic views of the water. The primary suite is conveniently located on the main living level, complete with access to the expansive deck and screened porch. The oversized foyer leads into a warm and inviting living room with a brick fireplace, gas logs, built-in shelving, hardwood floors, and a half bath. The kitchen features wood cabinetry, tile countertops and floors, and connects seamlessly to the formal dining room, which opens to the outdoor living spaces where you will find 44 feet of decking, partially screened for flexibility and perfect for entertaining. Come see all this property has to offer today and make it your own coastal paradise!
Contact an agent
Home facts
- Year built:1995
- Listing ID #:100519748
- Added:123 day(s) ago
- Updated:November 15, 2025 at 11:09 AM
Rooms and interior
- Bedrooms:3
- Total bathrooms:4
- Full bathrooms:3
- Half bathrooms:1
- Living area:2,900 sq. ft.
Heating and cooling
- Cooling:Central Air
- Heating:Electric, Heat Pump, Heating
Structure and exterior
- Roof:Architectural Shingle
- Year built:1995
- Building area:2,900 sq. ft.
- Lot area:0.39 Acres
Schools
- High school:Dixon
- Middle school:Dixon
- Elementary school:Dixon
Utilities
- Water:Water Connected
Finances and disclosures
- Price:$869,000
- Price per sq. ft.:$299.66
New listings near 915 Chadwick Shores Drive
- New
 $409,900Active5 beds 3 baths2,417 sq. ft.
$409,900Active5 beds 3 baths2,417 sq. ft.205 Peggys Trace, Sneads Ferry, NC 28460
MLS# 100541527Listed by: COLDWELL BANKER SEA COAST ADVANTAGE - New
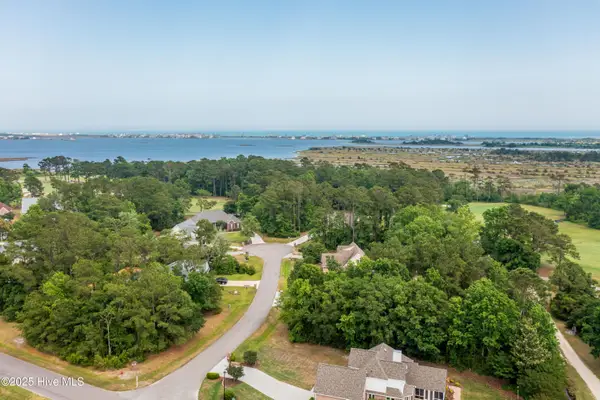 $129,999Active0.26 Acres
$129,999Active0.26 Acres111 Sea Turtle Cove, Sneads Ferry, NC 28460
MLS# 100540881Listed by: BETTER HOMES AND GARDENS REAL ESTATE TREASURE - New
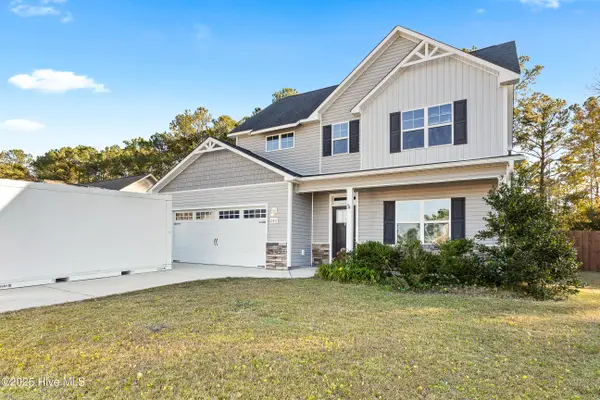 $325,000Active3 beds 3 baths1,655 sq. ft.
$325,000Active3 beds 3 baths1,655 sq. ft.248 Breakwater Drive, Sneads Ferry, NC 28460
MLS# 100541001Listed by: ANCHOR & CO. OF EASTERN NORTH CAROLINA - New
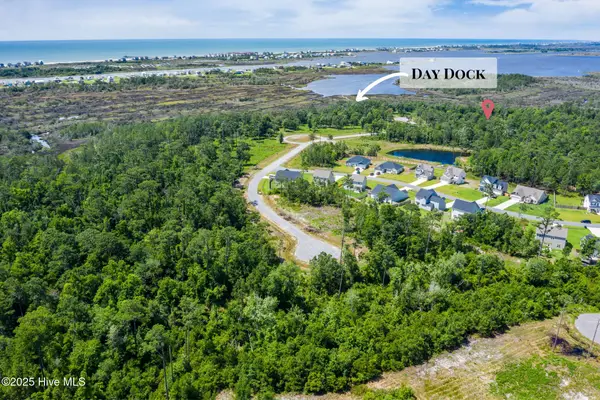 $54,900Active0.62 Acres
$54,900Active0.62 Acres351 Landon Lane, Sneads Ferry, NC 28460
MLS# 100541100Listed by: RE/MAX EXECUTIVE - Open Sat, 11am to 1pm
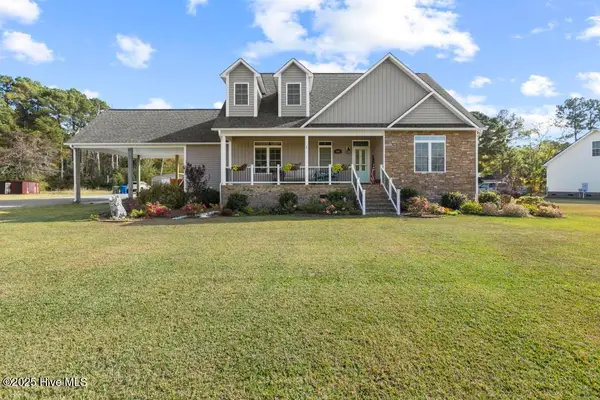 $570,000Pending3 beds 3 baths2,381 sq. ft.
$570,000Pending3 beds 3 baths2,381 sq. ft.545 Turkey Point Road, Sneads Ferry, NC 28460
MLS# 100541344Listed by: KELLER WILLIAMS TRANSITION - New
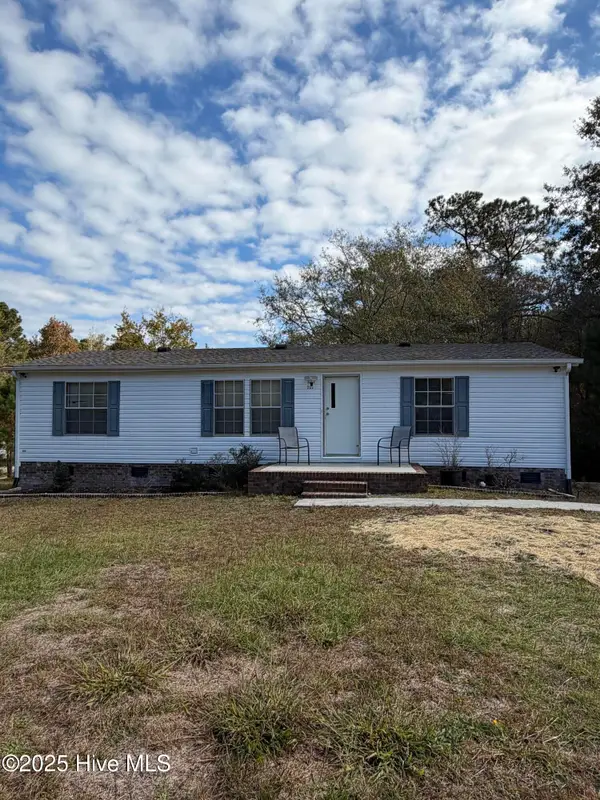 $195,000Active3 beds 2 baths1,012 sq. ft.
$195,000Active3 beds 2 baths1,012 sq. ft.206 Dunn Road, Sneads Ferry, NC 28460
MLS# 100540501Listed by: BETTER HOMES AND GARDENS REAL ESTATE TREASURE 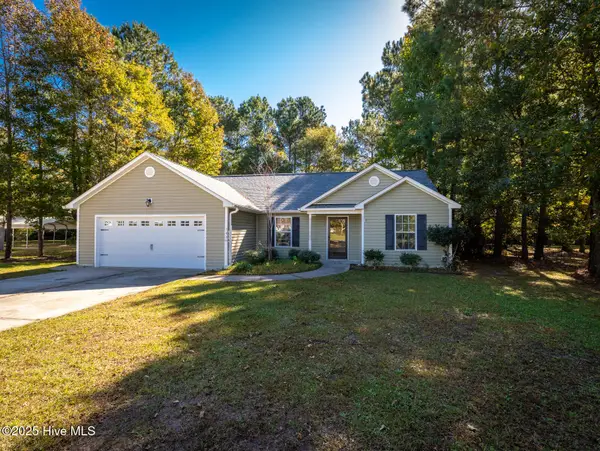 $295,000Pending3 beds 2 baths1,630 sq. ft.
$295,000Pending3 beds 2 baths1,630 sq. ft.1436 Old Folkstone Road, Sneads Ferry, NC 28460
MLS# 100539940Listed by: EXP REALTY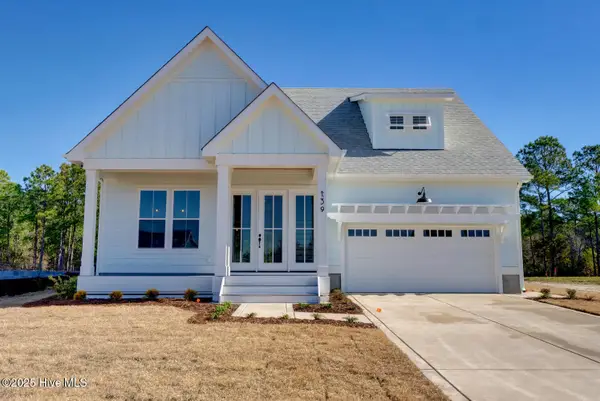 $869,000Active3 beds 3 baths2,422 sq. ft.
$869,000Active3 beds 3 baths2,422 sq. ft.209 Creek View Circle, Sneads Ferry, NC 28460
MLS# 100539915Listed by: RE/MAX EXECUTIVE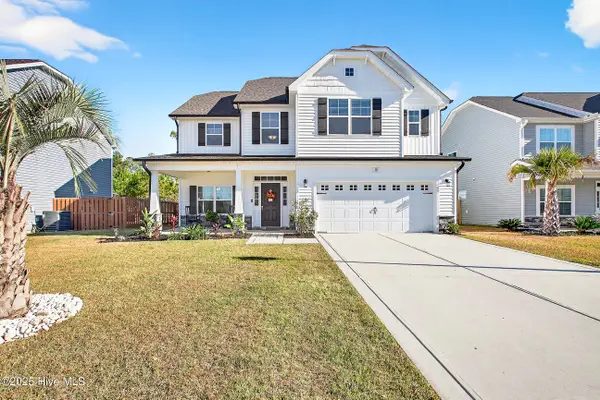 $419,900Active4 beds 3 baths2,407 sq. ft.
$419,900Active4 beds 3 baths2,407 sq. ft.535 Transom Way, Sneads Ferry, NC 28460
MLS# 100539919Listed by: CENTURY 21 COASTAL ADVANTAGE $365,000Active3 beds 3 baths1,859 sq. ft.
$365,000Active3 beds 3 baths1,859 sq. ft.902 Charleston Place, Sneads Ferry, NC 28460
MLS# 100539843Listed by: COLDWELL BANKER SEA COAST ADVANTAGE - JACKSONVILLE
