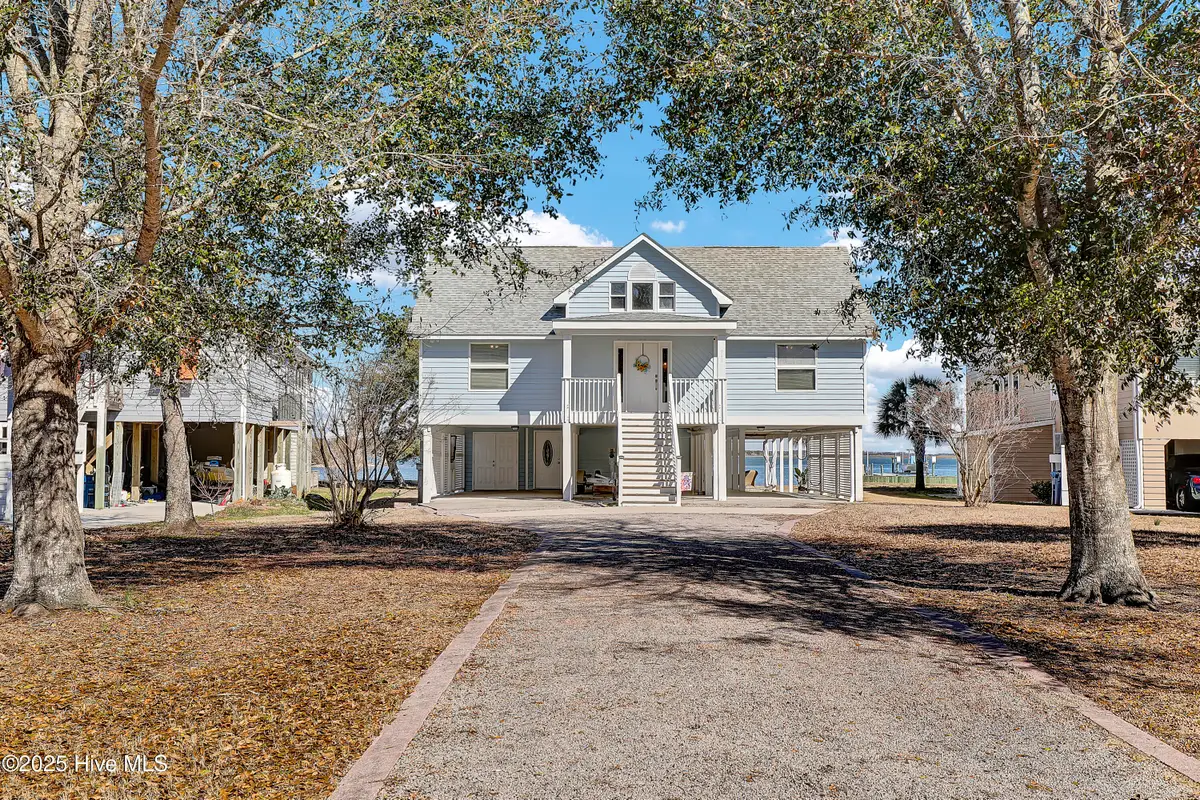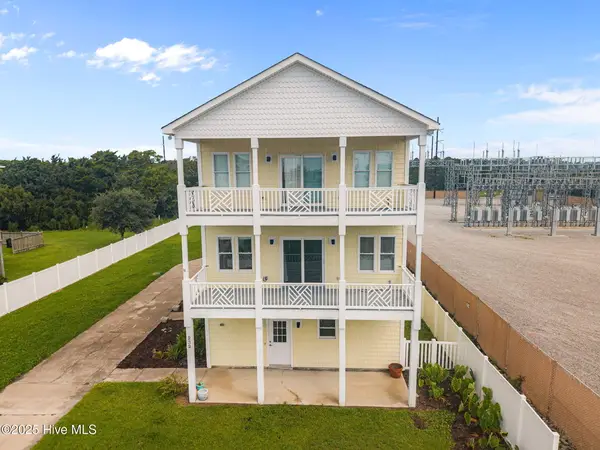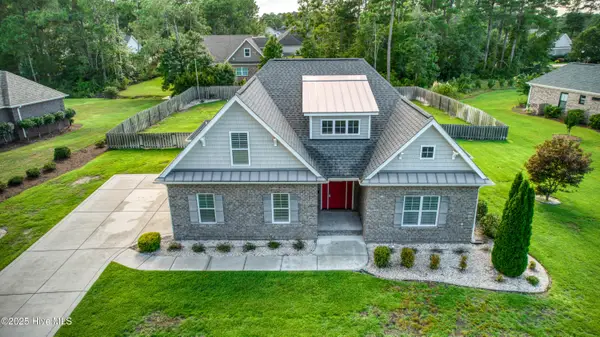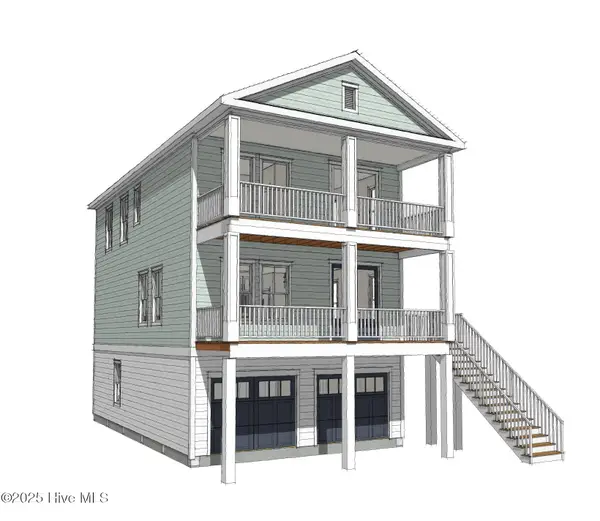943 Chadwick Shores Drive, Sneads Ferry, NC 28460
Local realty services provided by:ERA Strother Real Estate



943 Chadwick Shores Drive,Sneads Ferry, NC 28460
$1,250,000
- 4 Beds
- 4 Baths
- 2,251 sq. ft.
- Single family
- Active
Listed by:beatty pittman real estate team llc.
Office:intracoastal realty corp
MLS#:100489932
Source:NC_CCAR
Price summary
- Price:$1,250,000
- Price per sq. ft.:$555.31
About this home
Are you looking for a waterfront estate in a relaxing gated community? Boasting 2251 square feet of meticulously designed living space, this fully furnished, recently renovated, 4 bed, 3.5 bath, exquisite waterfront home sits on one of the few lots that offers breathtaking views into Onslow Bay and the Intracoastal Waterway. Wake up each morning to sweeping vistas of the glistening water, allowing you to enjoy peaceful sunrises to vibrant sunsets. From the spacious living room, you can enjoy views of the water with expansive windows that invite natural light and capture the incredible scenery. The chef-inspired kitchen is perfect for culinary enthusiasts, equipped with stainless steel appliances, and a large island, all with the perfect backdrop of the waterfront. Looking to entertain? Step outside onto the large private deck that wraps around the home, where you'll be treated to panoramic views. Below, you can enjoy a ground level deck with a built-in Bar perfect for spending time with friends and family. The ground level entry also provides two rooms for ample storage space and a workshop. Looking to spend the day on the water? Featuring an extended dock with a 6,000 lb and 10,000 lb boat lift with water and electric, truly a water enthusiast dream. Being only minutes away from Topsail beach, Surf City and Wilmington this home will cover all your shopping and dining needs. Schedule a private tour today and see firsthand what makes this property truly exceptional.
Contact an agent
Home facts
- Year built:1992
- Listing Id #:100489932
- Added:181 day(s) ago
- Updated:August 21, 2025 at 10:17 AM
Rooms and interior
- Bedrooms:4
- Total bathrooms:4
- Full bathrooms:3
- Half bathrooms:1
- Living area:2,251 sq. ft.
Heating and cooling
- Heating:Electric, Heat Pump, Heating
Structure and exterior
- Roof:Architectural Shingle
- Year built:1992
- Building area:2,251 sq. ft.
- Lot area:0.34 Acres
Schools
- High school:Dixon
- Middle school:Dixon
- Elementary school:Dixon
Utilities
- Water:Municipal Water Available
Finances and disclosures
- Price:$1,250,000
- Price per sq. ft.:$555.31
- Tax amount:$2,564 (2023)
New listings near 943 Chadwick Shores Drive
- New
 $400,000Active3 beds 3 baths1,866 sq. ft.
$400,000Active3 beds 3 baths1,866 sq. ft.155 Oyster Landing Drive, Sneads Ferry, NC 28460
MLS# 100525767Listed by: REAL BROKER LLC - New
 $695,000Active3 beds 4 baths2,398 sq. ft.
$695,000Active3 beds 4 baths2,398 sq. ft.232 Grandview Drive, Sneads Ferry, NC 28460
MLS# 100525610Listed by: BEACH TOWN REALTY - New
 $519,900Active3 beds 2 baths2,159 sq. ft.
$519,900Active3 beds 2 baths2,159 sq. ft.129 Captains Lane, Sneads Ferry, NC 28460
MLS# 100525522Listed by: COLDWELL BANKER SEA COAST ADVANTAGE RLTY - New
 $299,900Active3 beds 2 baths1,580 sq. ft.
$299,900Active3 beds 2 baths1,580 sq. ft.120 Secretariat Drive, Sneads Ferry, NC 28460
MLS# 100525344Listed by: RE/MAX EXECUTIVE - New
 $528,000Active3 beds 3 baths2,086 sq. ft.
$528,000Active3 beds 3 baths2,086 sq. ft.355 Landon Lane, Sneads Ferry, NC 28460
MLS# 100525332Listed by: RE/MAX EXECUTIVE - New
 $270,000Active3 beds 2 baths1,142 sq. ft.
$270,000Active3 beds 2 baths1,142 sq. ft.119 Lawndale Lane, Sneads Ferry, NC 28460
MLS# 100525270Listed by: COLDWELL BANKER SEA COAST ADVANTAGE - New
 $359,900Active3 beds 3 baths2,104 sq. ft.
$359,900Active3 beds 3 baths2,104 sq. ft.765 Jim Grant Avenue, Sneads Ferry, NC 28460
MLS# 100525216Listed by: REALTY ONE GROUP AFFINITY - New
 $96,900Active0.96 Acres
$96,900Active0.96 Acres171 Evergreen Forest Court, Sneads Ferry, NC 28460
MLS# 100525150Listed by: RE/MAX EXECUTIVE - New
 $445,000Active3 beds 3 baths2,525 sq. ft.
$445,000Active3 beds 3 baths2,525 sq. ft.706 Daniel Lindsey Court, Sneads Ferry, NC 28460
MLS# 100525059Listed by: INTRACOASTAL REALTY CORP. - New
 $425,000Active4 beds 3 baths2,448 sq. ft.
$425,000Active4 beds 3 baths2,448 sq. ft.513 Transom Way, Sneads Ferry, NC 28460
MLS# 100524899Listed by: COLDWELL BANKER SEA COAST ADVANTAGE
