- ERA
- North Carolina
- Southern Pines
- 135 Steeplechase Way
135 Steeplechase Way, Southern Pines, NC 28387
Local realty services provided by:ERA Strother Real Estate
135 Steeplechase Way,Southern Pines, NC 28387
$525,000
- 3 Beds
- 3 Baths
- 2,080 sq. ft.
- Single family
- Active
Listed by: nicole bowman
Office: realty world properties of the pines
MLS#:100537392
Source:NC_CCAR
Price summary
- Price:$525,000
- Price per sq. ft.:$252.4
About this home
Nestled in the highly desirable Longleaf Country Club neighborhood, this immaculately maintained custom-built, single-level home offers the perfect blend of comfort, style, and functionality. From the moment you step inside, you'll appreciate the abundant natural light, thoughtful split-bedroom floor plan, and spacious living areas designed for everyday living and entertaining. The living room features custom cabinetry, a dry bar, and a built-in wine rack, while the kitchen impresses with tons of cabinet space and smart design throughout. The large master suite is a true retreat with double closets and a luxurious master bath. Every update and improvement has been carefully documented and is available for review.Home also has full house generator!Step outside to your stunning backyard oasis, where mature, custom landscaping creates a serene, private setting—perfect for relaxing or entertaining guests. Enjoy the ease of natural gas utilities and the added bonus of yard furniture being left behind by the seller, so you can start enjoying the outdoor space right away. Whether you're sipping wine by sunset or hosting a weekend gathering, this home offers a turnkey lifestyle in a premier location. Homes like this in Longleaf don't come around often—don't miss your chance to make it yours!
Contact an agent
Home facts
- Year built:1997
- Listing ID #:100537392
- Added:104 day(s) ago
- Updated:February 03, 2026 at 11:18 AM
Rooms and interior
- Bedrooms:3
- Total bathrooms:3
- Full bathrooms:2
- Half bathrooms:1
- Living area:2,080 sq. ft.
Heating and cooling
- Cooling:Central Air
- Heating:Forced Air, Heating
Structure and exterior
- Roof:Composition
- Year built:1997
- Building area:2,080 sq. ft.
- Lot area:0.32 Acres
Schools
- High school:Pinecrest High
- Middle school:Crain's Creek Middle
- Elementary school:McDeeds Creek Elementary
Utilities
- Sewer:Sewer Connected
Finances and disclosures
- Price:$525,000
- Price per sq. ft.:$252.4
New listings near 135 Steeplechase Way
- New
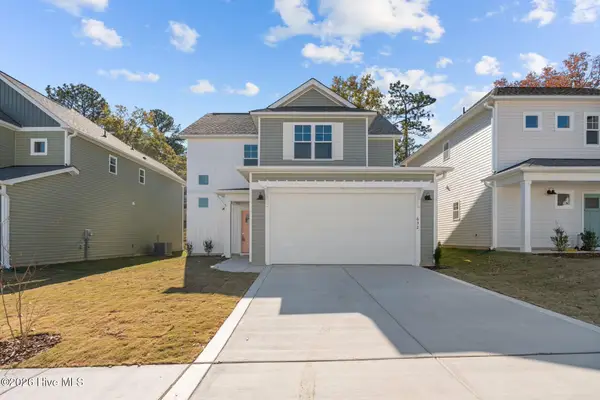 $379,900Active3 beds 3 baths1,693 sq. ft.
$379,900Active3 beds 3 baths1,693 sq. ft.632 Chambers Drive, Southern Pines, NC 28387
MLS# 100552507Listed by: ASCOT REALTY INC. - New
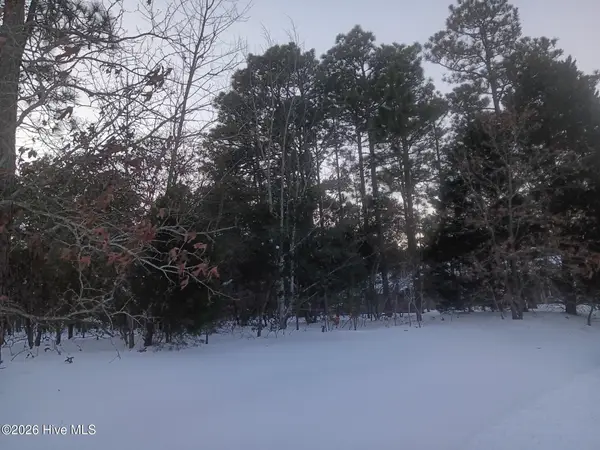 $105,000Active0.62 Acres
$105,000Active0.62 Acres105 Steeplechase Way, Southern Pines, NC 28387
MLS# 100552384Listed by: PINES SOTHEBY'S INTERNATIONAL REALTY - New
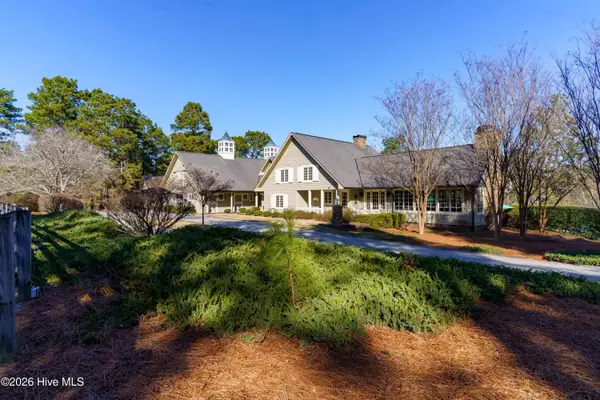 $2,100,000Active4 beds 4 baths3,253 sq. ft.
$2,100,000Active4 beds 4 baths3,253 sq. ft.185 Old Dewberry Lane, Southern Pines, NC 28387
MLS# 100552362Listed by: BETTER HOMES AND GARDENS REAL ESTATE LIFESTYLE PROPERTY PARTNERS - New
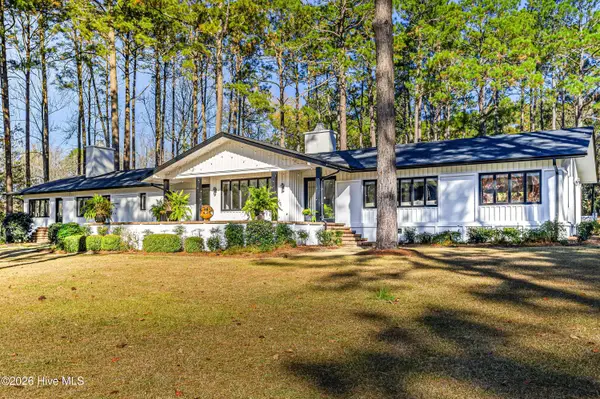 $1,988,000Active4 beds 5 baths5,521 sq. ft.
$1,988,000Active4 beds 5 baths5,521 sq. ft.177 Cross Country Lane, Southern Pines, NC 28387
MLS# 100540752Listed by: PINES SOTHEBY'S INTERNATIONAL REALTY - New
 $299,900Active2 beds 2 baths980 sq. ft.
$299,900Active2 beds 2 baths980 sq. ft.26 N Knoll Road, Southern Pines, NC 28387
MLS# 100552276Listed by: PINEHURST AREA REALTY - New
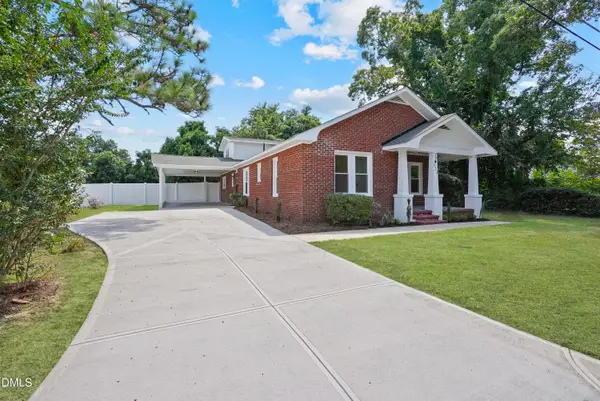 $429,900Active4 beds 3 baths2,016 sq. ft.
$429,900Active4 beds 3 baths2,016 sq. ft.173 S Hardin Street, Southern Pines, NC 28387
MLS# 10143570Listed by: PSC REALTY LLC - New
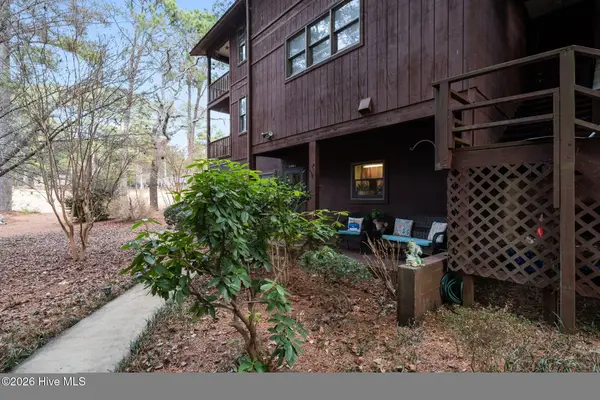 $239,000Active2 beds 2 baths1,256 sq. ft.
$239,000Active2 beds 2 baths1,256 sq. ft.805 Dover Street, Southern Pines, NC 28387
MLS# 100549273Listed by: BERKSHIRE HATHAWAY HS PINEHURST REALTY GROUP/PH - New
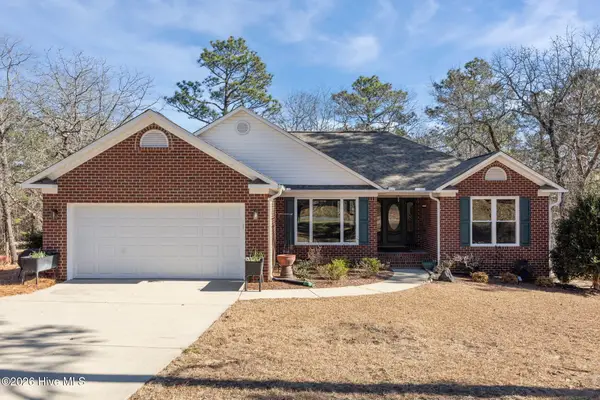 $469,000Active3 beds 2 baths1,986 sq. ft.
$469,000Active3 beds 2 baths1,986 sq. ft.125 Dublin Court, Carthage, NC 28327
MLS# 100551791Listed by: CHADHIGBY.COM, LLC 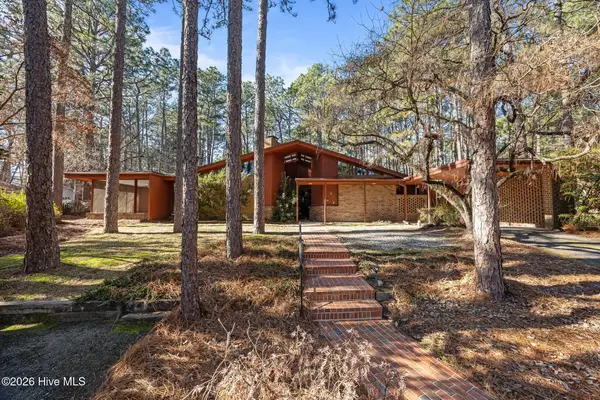 $509,000Pending5 beds 4 baths2,910 sq. ft.
$509,000Pending5 beds 4 baths2,910 sq. ft.280 Midland Road, Southern Pines, NC 28387
MLS# 100551573Listed by: REALTY WORLD PROPERTIES OF THE PINES- New
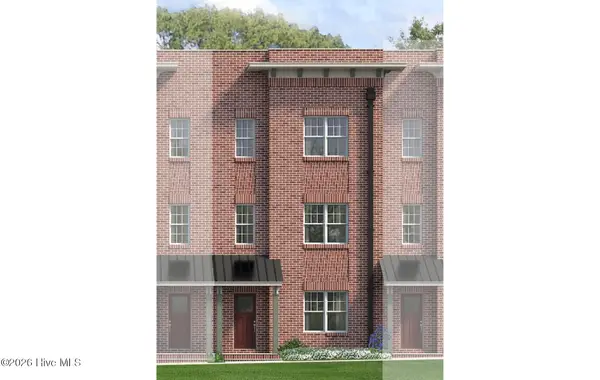 $521,000Active3 beds 4 baths1,898 sq. ft.
$521,000Active3 beds 4 baths1,898 sq. ft.102 Lexington Lane, Southern Pines, NC 28387
MLS# 100551525Listed by: ASCOT REALTY INC.

