176 Starland Lane, Southern Pines, NC 28387
Local realty services provided by:ERA Strother Real Estate
Listed by: the gentry team, mark gentry
Office: the gentry team
MLS#:100523612
Source:NC_CCAR
Price summary
- Price:$439,500
- Price per sq. ft.:$201.24
About this home
Enjoy golf course living at its finest in this charming, well-maintained end-unit condominium located within the Meadow Villas community at Longleaf Country Club. Ideally situated just off iconic Midland Road, this home offers unbeatable convenience just minutes from the renowned shops and dining, of both historic Pinehurst and vibrant downtown Southern Pines, as well as world-class golf. Inside, you'll find an inviting open-concept layout with hardwood floors flowing through the living room, dining room and kitchen. The living room boasts a cozy fireplace and dramatic two-story ceiling with high windows, bathing the space in natural light and framing spectacular golf course views. The adjacent dining area features a charming bay wall of windows with a built-in bench, perfect for relaxed meals. The main-level primary suite is a private retreat, showcasing vaulted ceilings, a large picture window with sidelights, dual closets (including a walk-in), and a spacious en-suite bath with double vanity, jetted tub, and step-in shower. A second bedroom, full bath, and laundry room complete the main floor. Upstairs, you'll find a third bedroom, full bath, and a versatile office/den (with a closet) that could serve as a fourth bedroom, along with a generous hall walk-in closet. Step out onto the private back deck and take in serene golf course views shaded by a beautiful mature tree and lush landscaping—ideal for relaxing or entertaining. Located on the 16th fairway, this home offers comfort, convenience, and a classic Pinehurst lifestyle. Don't miss this rare opportunity to own a golf-front gem in one of the area's most desirable locations.
Contact an agent
Home facts
- Year built:1997
- Listing ID #:100523612
- Added:154 day(s) ago
- Updated:January 09, 2026 at 11:10 AM
Rooms and interior
- Bedrooms:3
- Total bathrooms:3
- Full bathrooms:3
- Living area:2,184 sq. ft.
Heating and cooling
- Cooling:Central Air
- Heating:Electric, Fireplace(s), Heat Pump, Heating, Natural Gas
Structure and exterior
- Roof:Composition
- Year built:1997
- Building area:2,184 sq. ft.
Schools
- High school:Pinecrest
- Middle school:Crain's Creek Middle
- Elementary school:McDeeds Creek Elementary
Utilities
- Water:Water Connected
- Sewer:Sewer Connected
Finances and disclosures
- Price:$439,500
- Price per sq. ft.:$201.24
New listings near 176 Starland Lane
- New
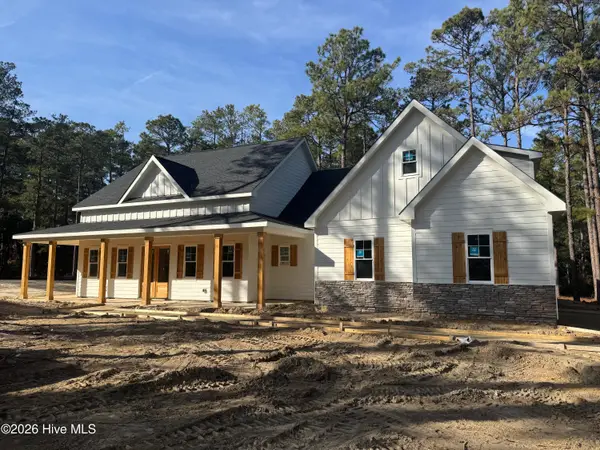 $649,999Active4 beds 4 baths2,748 sq. ft.
$649,999Active4 beds 4 baths2,748 sq. ft.90 S Glenwood Trail, Southern Pines, NC 28387
MLS# 100548128Listed by: CAROLINA SUMMIT GROUP, LLC - New
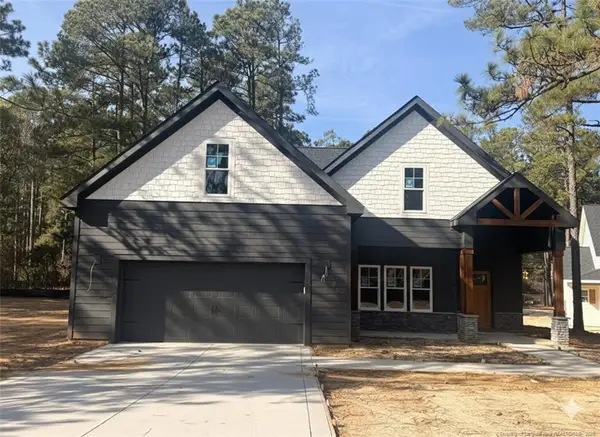 $629,999Active4 beds 3 baths2,658 sq. ft.
$629,999Active4 beds 3 baths2,658 sq. ft.100 S Glenwood Trail, Southern Pines, NC 28387
MLS# LP755446Listed by: CAROLINA SUMMIT GROUP #1 - Open Sat, 11am to 1pmNew
 $875,000Active4 beds 3 baths2,322 sq. ft.
$875,000Active4 beds 3 baths2,322 sq. ft.335 E Connecticut Avenue, Southern Pines, NC 28387
MLS# 100547937Listed by: EVERYTHING PINES PARTNERS LLC - New
 $511,000Active4 beds 3 baths2,447 sq. ft.
$511,000Active4 beds 3 baths2,447 sq. ft.100 Tower Street, Southern Pines, NC 28387
MLS# 100547943Listed by: EVERYTHING PINES PARTNERS LLC - New
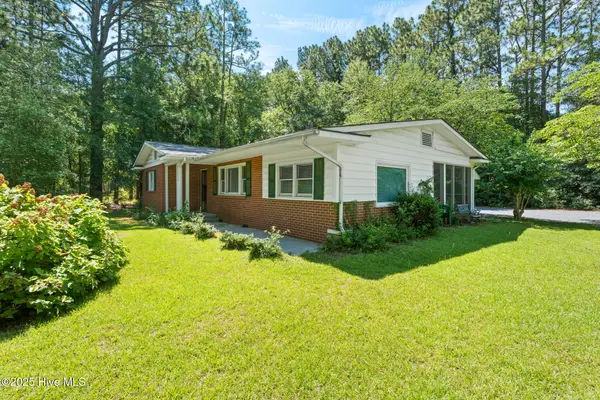 $399,000Active4 beds 3 baths1,948 sq. ft.
$399,000Active4 beds 3 baths1,948 sq. ft.1360 Midland Road, Southern Pines, NC 28387
MLS# 100547530Listed by: THOMAS REALTY - New
 $1,375,000Active4 beds 3 baths3,206 sq. ft.
$1,375,000Active4 beds 3 baths3,206 sq. ft.4 Woodward Place, Pinehurst, NC 28374
MLS# 100547399Listed by: RHODES AND CO LLC - New
 $1,450,000Active6 beds 7 baths7,207 sq. ft.
$1,450,000Active6 beds 7 baths7,207 sq. ft.307 Lazar Lane, Southern Pines, NC 28387
MLS# 100547272Listed by: REALTY WORLD-GRAHAM/ GRUBBS & ASSOCIATES - New
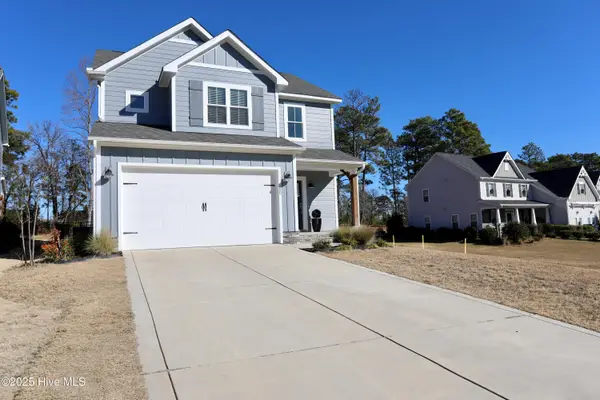 $439,000Active3 beds 3 baths1,901 sq. ft.
$439,000Active3 beds 3 baths1,901 sq. ft.100 Falkirk Court, Carthage, NC 28327
MLS# 100547280Listed by: FORE PROPERTIES - New
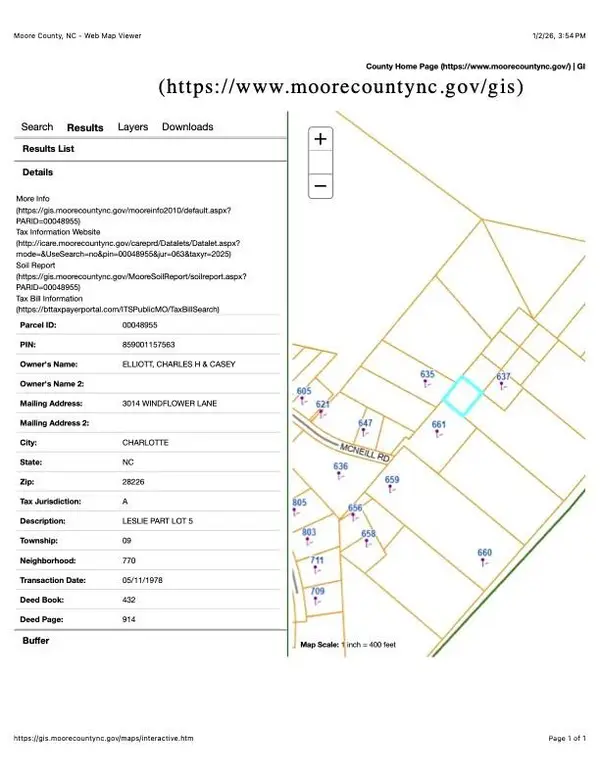 $33,500Active0.51 Acres
$33,500Active0.51 Acres000 Mcneill Road, Southern Pines, NC 28387
MLS# 4332740Listed by: CENTURY 21 ECHELON - New
 $680,000Active3 beds 3 baths3,121 sq. ft.
$680,000Active3 beds 3 baths3,121 sq. ft.22 Mcnish Road, Southern Pines, NC 28387
MLS# 100547155Listed by: TALAMORE PROPERTIES, INC.
