292 Bump A Long Lane, Southern Pines, NC 28387
Local realty services provided by:ERA Strother Real Estate
Listed by: audrey a wiggins
Office: better homes and gardensreal estate lifestyle property partners/sp
MLS#:100524886
Source:NC_CCAR
Price summary
- Price:$2,150,000
- Price per sq. ft.:$800.15
About this home
One of the last opportunities of its kind—47+ acres in the heart of Southern Pines Horse Country. This rare farm combines the charm of a mid-century ranch home with direct equestrian amenities, including an attached 6-stall center aisle barn with tack and feed rooms, keeping your horses just steps away. A second 6-stall center aisle barn features a 1BR/1BA guest apartment, perfect for visitors or staff. Expansive pastures, a shared pond, and a short hack to the 4,000+ acre Walthour Moss Foundation make this property a true equestrian haven. The rolling topography and exceptional privacy are preserved under a land conservation agreement with Three Rivers Land Trust, which not only protects the land's natural beauty but also provides valuable tax benefits for farm owners. While the home and facilities are in need of updates, the potential is extraordinary—ready for someone with the vision to create a truly remarkable Southern Pines estate.
Contact an agent
Home facts
- Year built:1966
- Listing ID #:100524886
- Added:182 day(s) ago
- Updated:February 13, 2026 at 11:20 AM
Rooms and interior
- Bedrooms:4
- Total bathrooms:4
- Full bathrooms:2
- Half bathrooms:2
- Living area:3,443 sq. ft.
Heating and cooling
- Cooling:Central Air
- Heating:Electric, Heat Pump, Heating
Structure and exterior
- Roof:Composition
- Year built:1966
- Building area:3,443 sq. ft.
- Lot area:47.96 Acres
Schools
- High school:Pinecrest High
- Middle school:Crain's Creek Middle
- Elementary school:McDeeds Creek Elementary
Utilities
- Water:Well
Finances and disclosures
- Price:$2,150,000
- Price per sq. ft.:$800.15
New listings near 292 Bump A Long Lane
- New
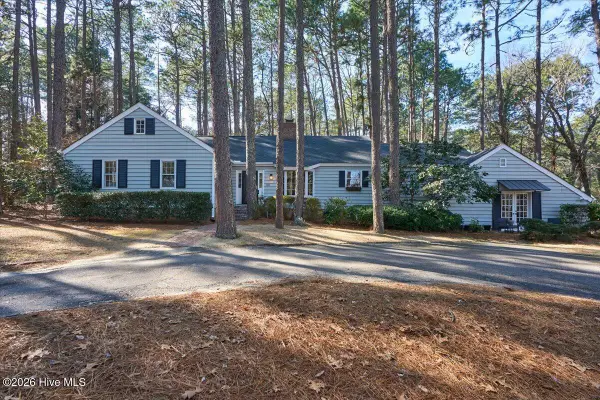 $699,000Active4 beds 4 baths3,148 sq. ft.
$699,000Active4 beds 4 baths3,148 sq. ft.106 James Creek Road, Southern Pines, NC 28387
MLS# 100554209Listed by: EVERYTHING PINES PARTNERS LLC - Open Fri, 3 to 6pmNew
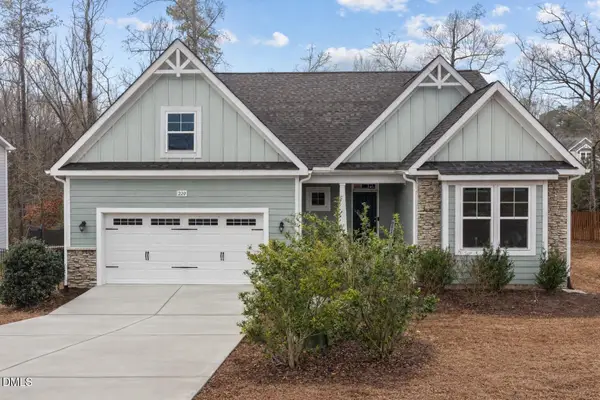 $485,000Active4 beds 3 baths2,632 sq. ft.
$485,000Active4 beds 3 baths2,632 sq. ft.220 Parrish Lane, Carthage, NC 28327
MLS# LP756893Listed by: KELLER WILLIAMS REALTY (PINEHURST) - New
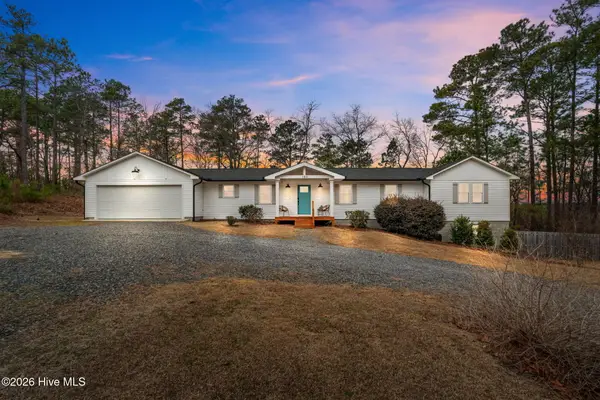 $605,000Active4 beds 3 baths2,570 sq. ft.
$605,000Active4 beds 3 baths2,570 sq. ft.180 One Down Street, Southern Pines, NC 28387
MLS# 100553996Listed by: CAROLINA PROPERTY SALES 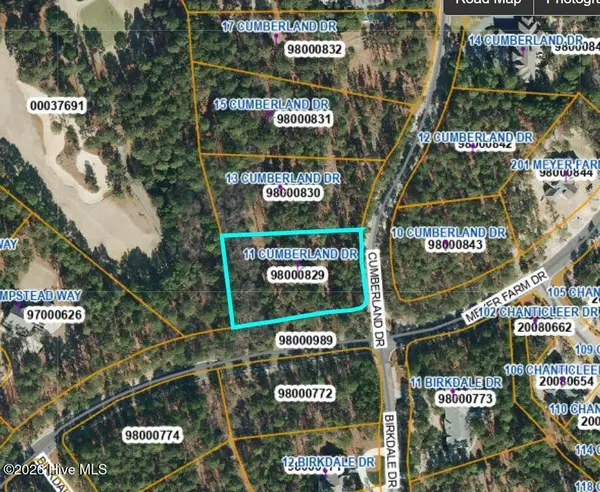 $335,000Pending1.16 Acres
$335,000Pending1.16 Acres11 Cumberland Drive, Pinehurst, NC 28374
MLS# 100553811Listed by: COLONY PARTNERS- New
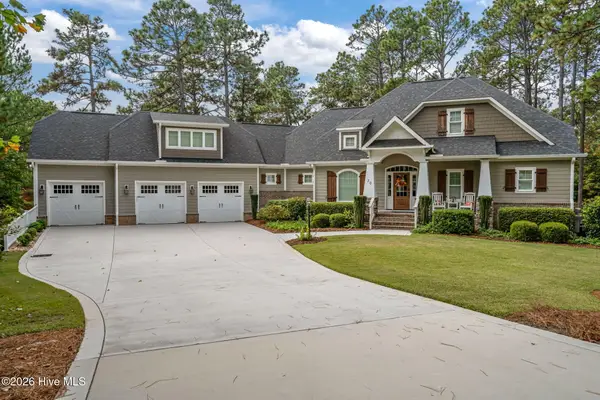 $1,300,000Active4 beds 5 baths3,690 sq. ft.
$1,300,000Active4 beds 5 baths3,690 sq. ft.30 Prestwick Court, Pinehurst, NC 28374
MLS# 100553814Listed by: PINES SOTHEBY'S INTERNATIONAL REALTY - Open Sun, 1 to 3pmNew
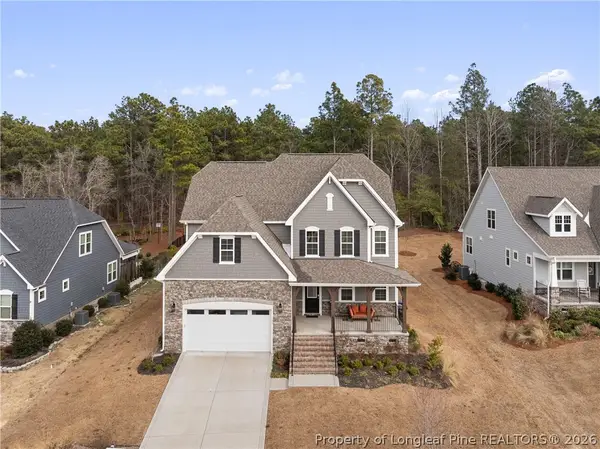 $670,000Active5 beds 4 baths3,484 sq. ft.
$670,000Active5 beds 4 baths3,484 sq. ft.127 Plantation Drive, Southern Pines, NC 28387
MLS# 757209Listed by: COLDWELL BANKER ADVANTAGE - FAYETTEVILLE - New
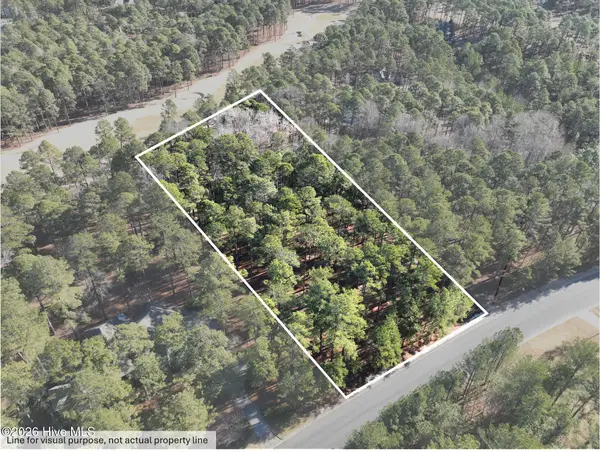 $450,000Active1.36 Acres
$450,000Active1.36 Acres214 Meyer Farm Drive, Pinehurst, NC 28374
MLS# 100553602Listed by: THE GENTRY TEAM 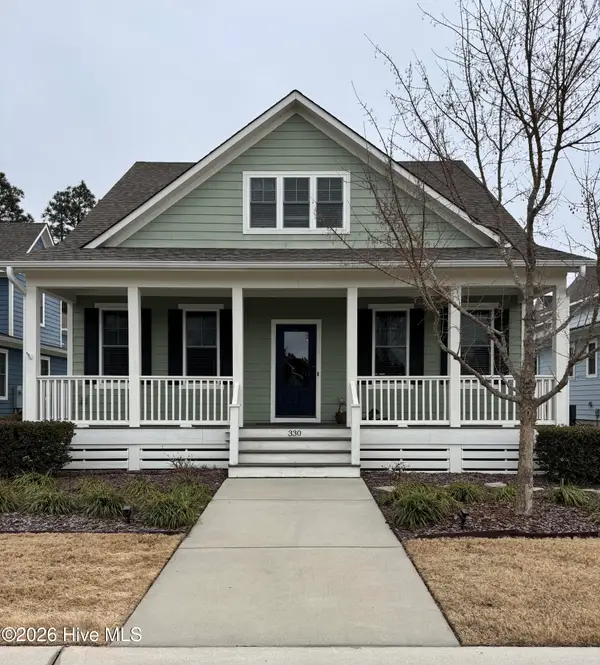 $590,000Pending5 beds 4 baths2,437 sq. ft.
$590,000Pending5 beds 4 baths2,437 sq. ft.330 Manning Square, Southern Pines, NC 28387
MLS# 100553565Listed by: COLDWELL BANKER ADVANTAGE-SOUTHERN PINES- New
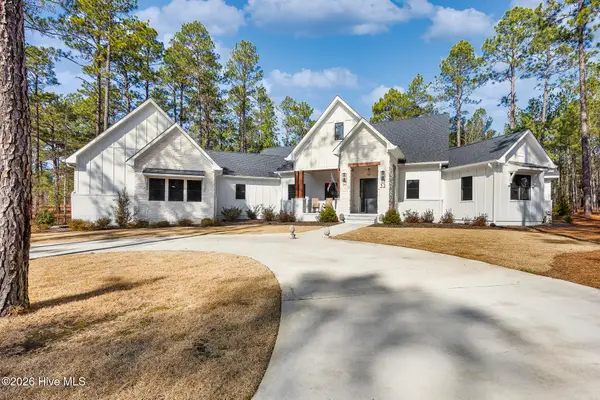 $1,699,000Active4 beds 5 baths3,628 sq. ft.
$1,699,000Active4 beds 5 baths3,628 sq. ft.32 Elkton Drive, Pinehurst, NC 28374
MLS# 100553554Listed by: PREMIER REAL ESTATE OF THE SANDHILLS LLC - New
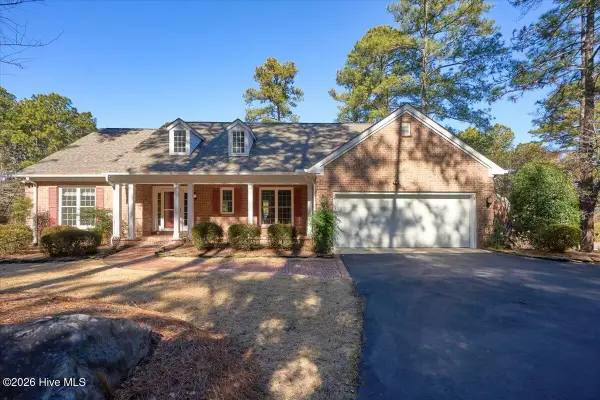 $975,000Active5 beds 3 baths3,955 sq. ft.
$975,000Active5 beds 3 baths3,955 sq. ft.22 Glen Devon Drive, Southern Pines, NC 28387
MLS# 100553493Listed by: EXP REALTY

