46 Highland View Drive, Southern Pines, NC 28387
Local realty services provided by:ERA Strother Real Estate
Listed by:martha gentry
Office:the gentry team
MLS#:100494556
Source:NC_CCAR
Price summary
- Price:$499,000
- Price per sq. ft.:$221.09
About this home
Nestled among the serene longleaf pines, this charming brick patio home offers stunning views of the first green at Talamore Golf Resort. With 3 spacious bedrooms and 2 bathrooms, this home boasts a thoughtfully designed floor plan. Step inside to discover beautiful hardwood floors throughout the main living areas, complemented by crown molding and a vaulted ceiling in the living room. The double-sided gas log fireplace with granite surround adds a touch of warmth and luxury, opening into the inviting family room. The primary bedroom features a tray ceiling, a walk-in closet, and an en-suite bath with a garden whirlpool tub and a step-in shower, creating a perfect retreat. The kitchen features granite countertops, center island, stainless steel appliances, and a gas cooktop. Enjoy casual meals in the bright breakfast nook, which offers views of the surrounding nature and golf course. A great deck across the back of the home provides an ideal space for entertaining or simply relaxing while overlooking the lush backyard and golf course beyond. With access from the living and family rooms, kitchen, and primary bedroom, outdoor living is just as convenient as indoor. A fantastic lower-level workshop and ample storage space, including walk-in crawl space access, complete this exceptional property. Located in a prime neighborhood, you'll be just minutes from dining, shopping, and some of the best golf courses in Southern Pines and Pinehurst.
Contact an agent
Home facts
- Year built:1996
- Listing ID #:100494556
- Added:167 day(s) ago
- Updated:August 20, 2025 at 03:45 PM
Rooms and interior
- Bedrooms:3
- Total bathrooms:2
- Full bathrooms:2
- Living area:2,257 sq. ft.
Heating and cooling
- Cooling:Central Air
- Heating:Electric, Fireplace(s), Heat Pump, Heating, Natural Gas
Structure and exterior
- Roof:Composition
- Year built:1996
- Building area:2,257 sq. ft.
Schools
- High school:Pinecrest
- Middle school:Crain's Creek Middle
- Elementary school:McDeeds Creek Elementary
Utilities
- Water:Municipal Water Available
Finances and disclosures
- Price:$499,000
- Price per sq. ft.:$221.09
- Tax amount:$2,674 (2024)
New listings near 46 Highland View Drive
- New
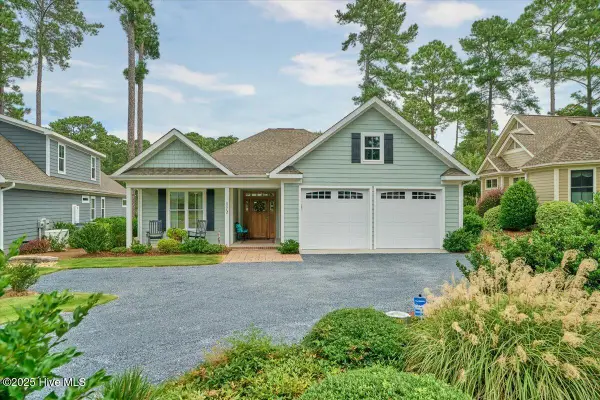 $700,000Active3 beds 3 baths2,207 sq. ft.
$700,000Active3 beds 3 baths2,207 sq. ft.172 Champions Ridge Drive, Southern Pines, NC 28387
MLS# 100527979Listed by: COLDWELL BANKER ADVANTAGE-SOUTHERN PINES - New
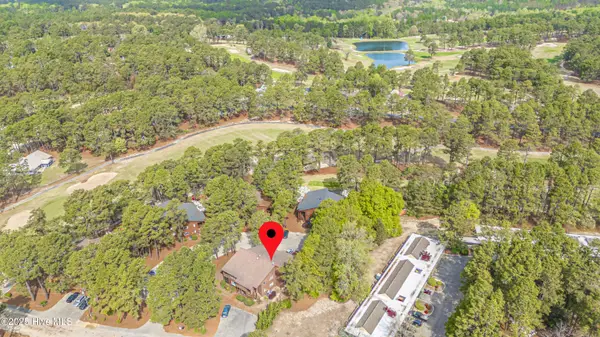 $210,000Active2 beds 2 baths1,208 sq. ft.
$210,000Active2 beds 2 baths1,208 sq. ft.504 Fairway Court, Southern Pines, NC 28387
MLS# 100527958Listed by: KELLER WILLIAMS PINEHURST 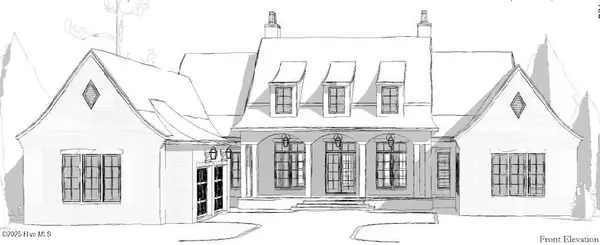 $2,000,000Pending4 beds 5 baths4,634 sq. ft.
$2,000,000Pending4 beds 5 baths4,634 sq. ft.143 Westwood Road, Pinehurst, NC 28374
MLS# 100527836Listed by: COLONY PARTNERS- Open Sat, 11am to 1pmNew
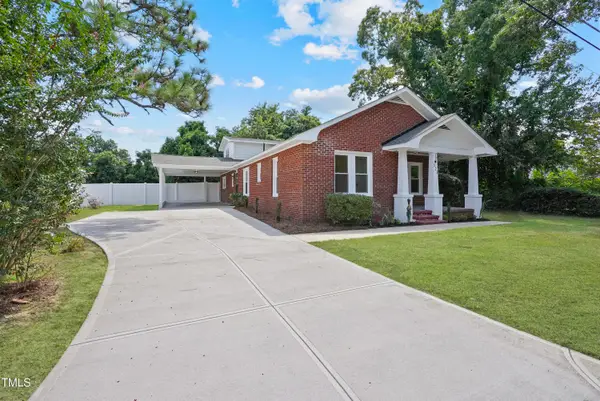 $465,500Active4 beds 3 baths2,016 sq. ft.
$465,500Active4 beds 3 baths2,016 sq. ft.173 S Hardin Street, Southern Pines, NC 28387
MLS# 10118610Listed by: PSC REALTY LLC - New
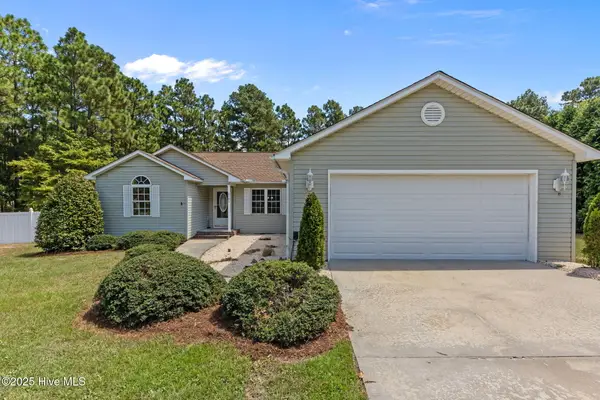 $399,000Active3 beds 2 baths1,659 sq. ft.
$399,000Active3 beds 2 baths1,659 sq. ft.2185 E Indiana Avenue, Southern Pines, NC 28387
MLS# 100527543Listed by: MAISON REALTY GROUP 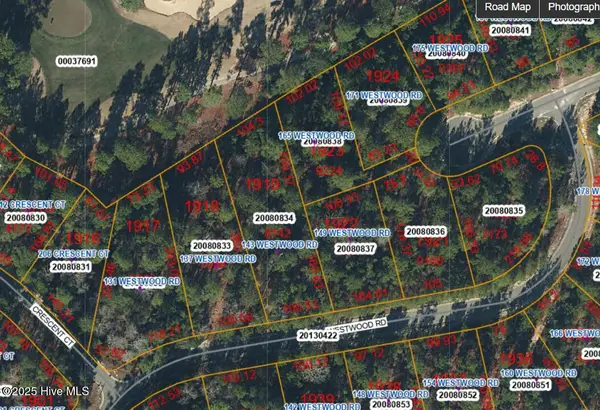 $450,000Pending0.69 Acres
$450,000Pending0.69 Acres143 Westwood Road, Pinehurst, NC 28374
MLS# 100527534Listed by: COLONY PARTNERS- New
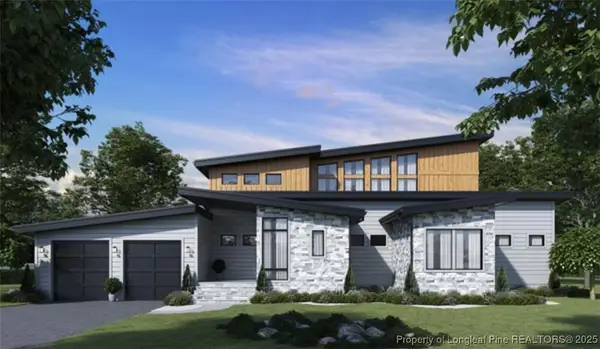 $1,299,900Active4 beds 4 baths3,266 sq. ft.
$1,299,900Active4 beds 4 baths3,266 sq. ft.239 Hill Road, Southern Pines, NC 28387
MLS# 749346Listed by: FORMYDUVAL HOMES REAL ESTATE, LLC. 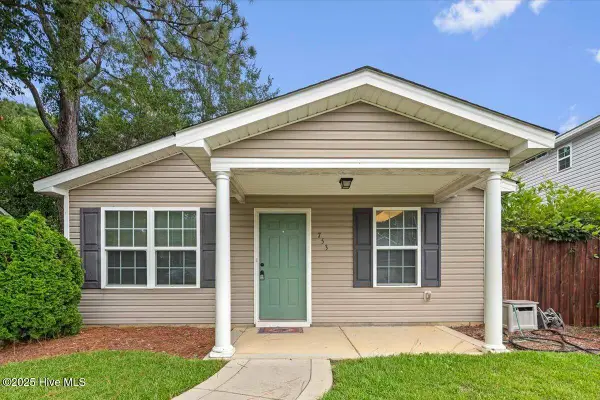 $249,950Pending2 beds 2 baths1,121 sq. ft.
$249,950Pending2 beds 2 baths1,121 sq. ft.753 W Illinois Avenue, Southern Pines, NC 28387
MLS# 100527015Listed by: EVERYTHING PINES COMMERCIAL- New
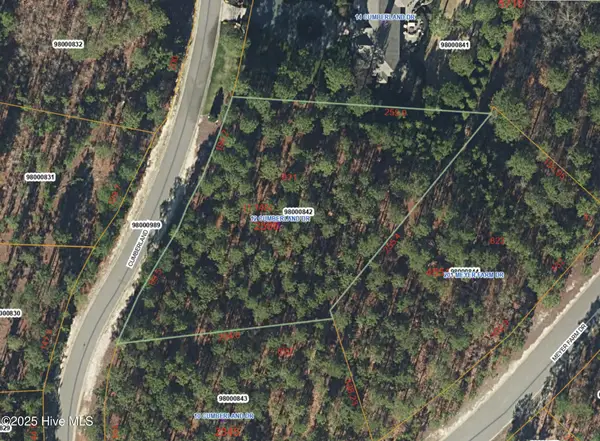 $395,000Active1.14 Acres
$395,000Active1.14 Acres12 Cumberland Drive, Pinehurst, NC 28374
MLS# 100526916Listed by: PINES SOTHEBY'S INTERNATIONAL REALTY  $374,900Pending3 beds 2 baths1,436 sq. ft.
$374,900Pending3 beds 2 baths1,436 sq. ft.80 Midlothian Drive, Southern Pines, NC 28387
MLS# 100526719Listed by: KELLER WILLIAMS PINEHURST
