620 Chambers Drive, Southern Pines, NC 28387
Local realty services provided by:ERA Strother Real Estate
620 Chambers Drive,Southern Pines, NC 28387
$367,900
- 3 Beds
- 3 Baths
- 1,551 sq. ft.
- Single family
- Active
Listed by: ashley paxton
Office: ascot realty inc.
MLS#:100540101
Source:NC_CCAR
Price summary
- Price:$367,900
- Price per sq. ft.:$237.2
About this home
**$5,000 Builder Concession**
Welcome to Shaw Landing, just a stone's throw away from Downtown Southern Pines. This prime location is conveniently located blocks away from all the parks, shops, and restaurants that Southern Pines has to offer and a newly opened community swimming pool!. Introducing the Camargue single-family home plan. As you step through the front door, you'll be greeted by an inviting, open-concept living room with plenty of natural light. The living room flows seamlessly into a dining area and well-designed kitchen, complete with a wrap-around kitchen island that's perfect for hosting dinner parties with friends and family. The kitchen also boasts a convenient pantry and leads to a generously sized mudroom. The upper level of the Camargue features an owner's suite, complete with a spacious walk-in closet and an en-suite bath that includes a large tiled shower and a double sink. In addition to the owner's suite, the upper level includes a laundry room and linen closet, as well as two additional bedrooms and a bathroom, providing ample space for family and guests. *Interior photos are of a previously built home. Interior finishes may differ.* This home is move in ready. Come make Shaws Landing your home today! Must close on or before 02/28/2026 to receive concession
Contact an agent
Home facts
- Year built:2025
- Listing ID #:100540101
- Added:97 day(s) ago
- Updated:February 13, 2026 at 11:20 AM
Rooms and interior
- Bedrooms:3
- Total bathrooms:3
- Full bathrooms:2
- Half bathrooms:1
- Living area:1,551 sq. ft.
Heating and cooling
- Cooling:Central Air
- Heating:Electric, Heat Pump, Heating
Structure and exterior
- Roof:Architectural Shingle
- Year built:2025
- Building area:1,551 sq. ft.
- Lot area:0.13 Acres
Schools
- High school:Pinecrest
- Middle school:Southern Middle
- Elementary school:Southern Pines
Utilities
- Water:Water Connected
- Sewer:Sewer Connected
Finances and disclosures
- Price:$367,900
- Price per sq. ft.:$237.2
New listings near 620 Chambers Drive
- New
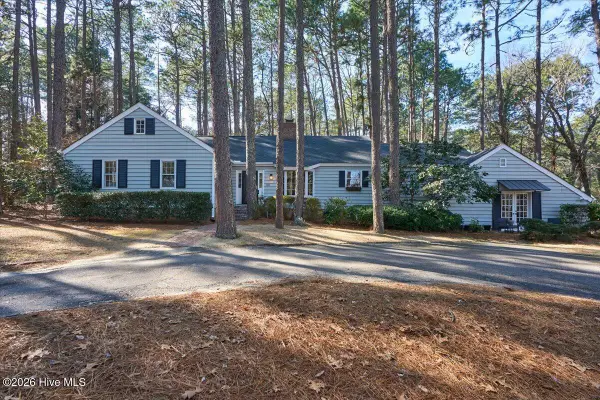 $699,000Active4 beds 4 baths3,148 sq. ft.
$699,000Active4 beds 4 baths3,148 sq. ft.106 James Creek Road, Southern Pines, NC 28387
MLS# 100554209Listed by: EVERYTHING PINES PARTNERS LLC - Open Fri, 3 to 6pmNew
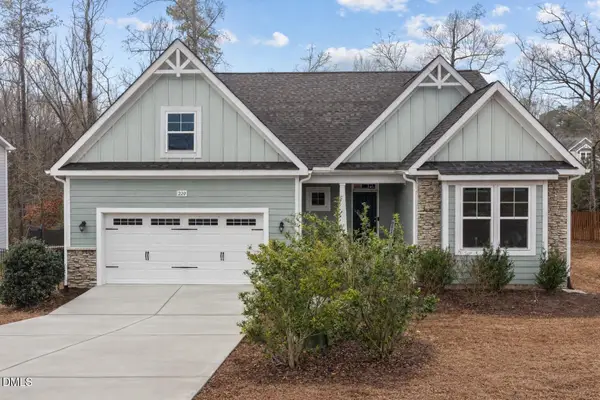 $485,000Active4 beds 3 baths2,632 sq. ft.
$485,000Active4 beds 3 baths2,632 sq. ft.220 Parrish Lane, Carthage, NC 28327
MLS# LP756893Listed by: KELLER WILLIAMS REALTY (PINEHURST) - New
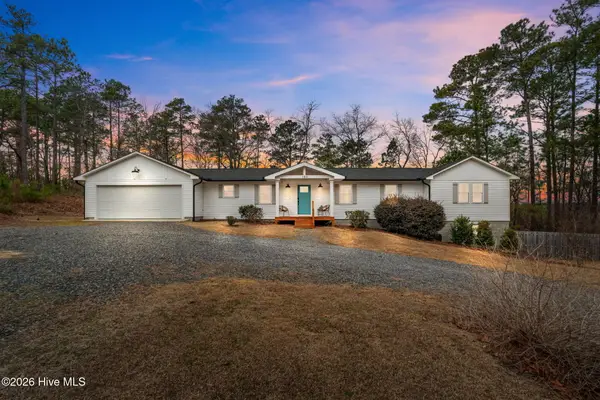 $605,000Active4 beds 3 baths2,570 sq. ft.
$605,000Active4 beds 3 baths2,570 sq. ft.180 One Down Street, Southern Pines, NC 28387
MLS# 100553996Listed by: CAROLINA PROPERTY SALES 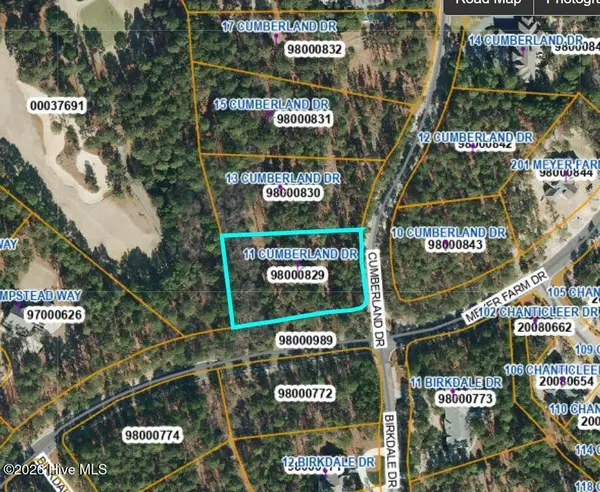 $335,000Pending1.16 Acres
$335,000Pending1.16 Acres11 Cumberland Drive, Pinehurst, NC 28374
MLS# 100553811Listed by: COLONY PARTNERS- New
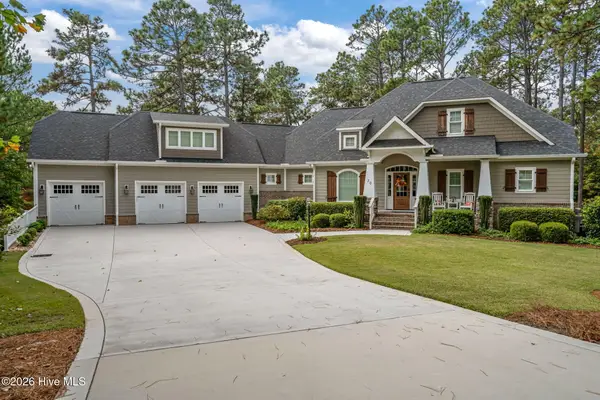 $1,300,000Active4 beds 5 baths3,690 sq. ft.
$1,300,000Active4 beds 5 baths3,690 sq. ft.30 Prestwick Court, Pinehurst, NC 28374
MLS# 100553814Listed by: PINES SOTHEBY'S INTERNATIONAL REALTY - Open Sun, 1 to 3pmNew
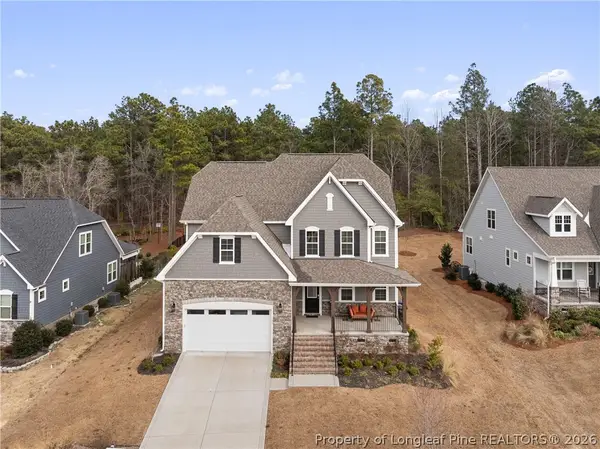 $670,000Active5 beds 4 baths3,484 sq. ft.
$670,000Active5 beds 4 baths3,484 sq. ft.127 Plantation Drive, Southern Pines, NC 28387
MLS# 757209Listed by: COLDWELL BANKER ADVANTAGE - FAYETTEVILLE - New
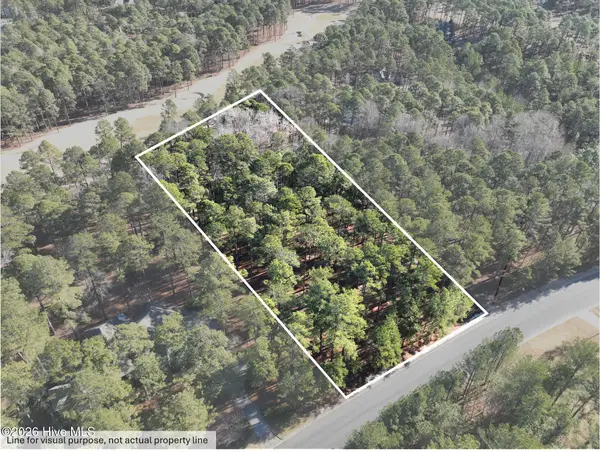 $450,000Active1.36 Acres
$450,000Active1.36 Acres214 Meyer Farm Drive, Pinehurst, NC 28374
MLS# 100553602Listed by: THE GENTRY TEAM 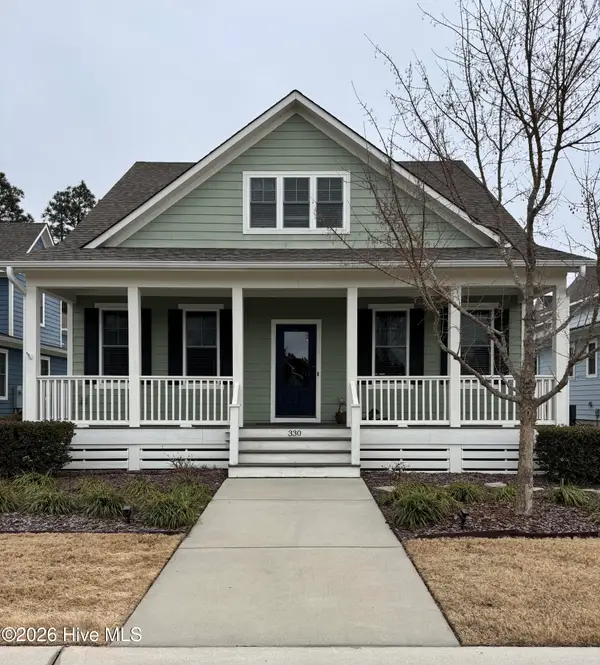 $590,000Pending5 beds 4 baths2,437 sq. ft.
$590,000Pending5 beds 4 baths2,437 sq. ft.330 Manning Square, Southern Pines, NC 28387
MLS# 100553565Listed by: COLDWELL BANKER ADVANTAGE-SOUTHERN PINES- New
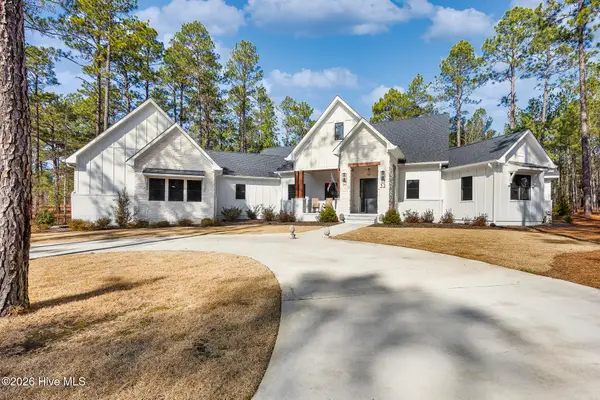 $1,699,000Active4 beds 5 baths3,628 sq. ft.
$1,699,000Active4 beds 5 baths3,628 sq. ft.32 Elkton Drive, Pinehurst, NC 28374
MLS# 100553554Listed by: PREMIER REAL ESTATE OF THE SANDHILLS LLC - New
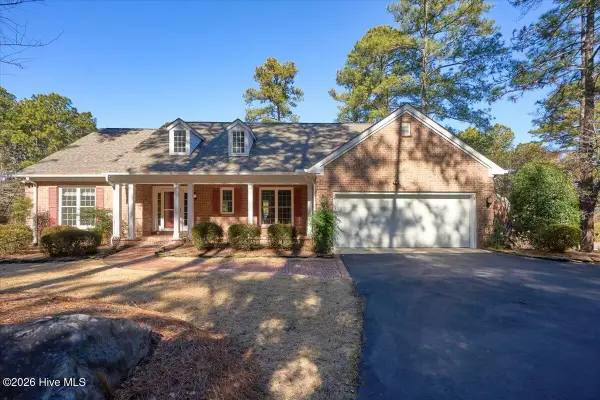 $975,000Active5 beds 3 baths3,955 sq. ft.
$975,000Active5 beds 3 baths3,955 sq. ft.22 Glen Devon Drive, Southern Pines, NC 28387
MLS# 100553493Listed by: EXP REALTY

