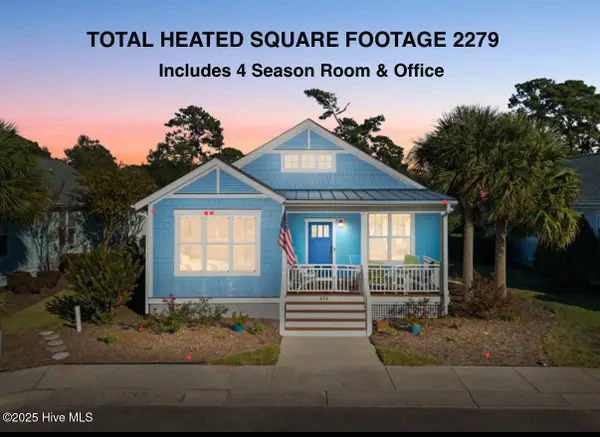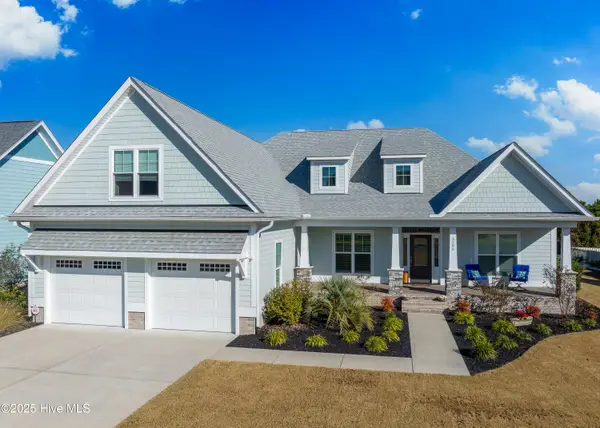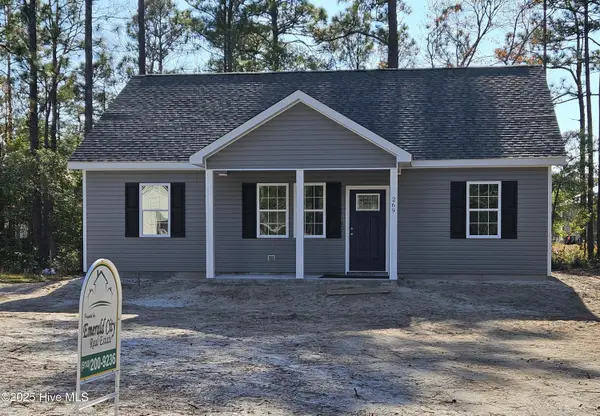2584 Parkridge Drive, Southport, NC 28461
Local realty services provided by:ERA Strother Real Estate
2584 Parkridge Drive,Southport, NC 28461
$799,000
- 4 Beds
- 3 Baths
- 2,834 sq. ft.
- Single family
- Pending
Listed by: nolan k formalarie
Office: discover nc homes
MLS#:100512127
Source:NC_CCAR
Price summary
- Price:$799,000
- Price per sq. ft.:$281.93
About this home
Prominently situated on a .42-acre corner home-site in the Woodlands Park neighborhood of St. James Plantation this beautiful Craftsman-style home is just a short walk away from walking trails, amphitheater, fishing lake, dog park, pavilions, and nature area. The corner location allows for an oversized sideload 2 car garage with exposed aggregate driveway and walkway. The manicured lawn and thoughtfully landscaped grounds create a warm welcoming appearance. The attractive curb appeal includes a spacious front porch where tapered columns rest atop stacked stone pillars, framing the handsome Craftsman-style front door. Flanked by single sidelights and topped with transom windows, the entry sets the tone for the character and detail found throughout this 4-bedroom, 3 full bathroom home. Stacked stone accents add to the home's curb appeal, making it a standout in the highly sought-after Woodland's Park neighborhood. Inside, the foyer showcases rich hardwood flooring that flows seamlessly into the inviting great room, where a cathedral ceiling is accented by stained exposed wood beams that provide a warm contrast to the crisp crown and baseboard moldings. A gas fireplace with a white mantle and dark gray granite hearth serves as the focal point, flanked by recessed arched alcoves featuring glass shelving and white cabinetry. Telescopic sliding doors extend the living space into a cozy sunroom with stamped concrete floor and beadboard ceiling, where walls of windows offer a panoramic view of the wooded backyard. The fabulous kitchen is both stylish and functional, featuring stainless steel appliances, a tiled backsplash, and pristine cabinetry that wraps around the perimeter, offering ample storage and a clean, polished presentation. Granite countertops provide plenty of prep space, while a convenient pantry adds to the kitchen's efficiency. The layout is ideal for entertaining with a bar-height peninsula perfect for casual dining or serving guests. This central hub effortlessly connects the great room and formal dining room, creating a seamless flow for family/friend gatherings. Hardwood flooring continues into the private owner's suite, where an elegant, coffered ceiling and private backyard views create a peaceful atmosphere. The spacious and well-organized walk-in closet provides ample storage, while the luxurious en-suite bathroom impresses with a dual-sink granite-topped vanity, a relaxing soaking tub, and a zero-entry, deep walk-in tiled shower complete with an adjustable handheld shower head, built-in niches, and a bench for added comfort. Thoughtfully positioned, the owner's suite is conveniently located near the large laundry room, which features a folding counter, garage entry, storage closet, and message center. The home's nicely appointed guest bedrooms feature hardwood flooring, generous closets, and plenty of natural light. The front room even boasts a charming vaulted ceiling for added architectural interest. These rooms share a well-designed full bathroom with an extended vanity and a tub/shower combo. For additional versatility, overflow guest quarters or entertainment space can be found in the spacious bonus room, complete with a cove vaulted ceiling, dormer window, cozy carpet, walk-in closet, full bathroom with a walk-in shower, and convenient attic access. The oversized double garage includes a sizable heated/cooled storage room that offers excellent potential as a workshop or easy access storage space. If you are searching for an immaculate well cared for home in the Woodlands neighborhood of St. James Plantation you have found it!
Contact an agent
Home facts
- Year built:2013
- Listing ID #:100512127
- Added:167 day(s) ago
- Updated:November 21, 2025 at 08:57 AM
Rooms and interior
- Bedrooms:4
- Total bathrooms:3
- Full bathrooms:3
- Living area:2,834 sq. ft.
Heating and cooling
- Cooling:Central Air, Heat Pump
- Heating:Electric, Heat Pump, Heating, Propane
Structure and exterior
- Roof:Shingle
- Year built:2013
- Building area:2,834 sq. ft.
- Lot area:0.42 Acres
Schools
- High school:South Brunswick
- Middle school:South Brunswick
- Elementary school:Virginia Williamson
Utilities
- Water:Water Connected
- Sewer:Sewer Connected
Finances and disclosures
- Price:$799,000
- Price per sq. ft.:$281.93
New listings near 2584 Parkridge Drive
- New
 $599,999Active3 beds 3 baths1,701 sq. ft.
$599,999Active3 beds 3 baths1,701 sq. ft.5007 Nester Drive, Southport, NC 28461
MLS# 100542362Listed by: EXP REALTY - New
 $269,900Active3 beds 2 baths1,254 sq. ft.
$269,900Active3 beds 2 baths1,254 sq. ft.286 Elm Street, Southport, NC 28461
MLS# 100542272Listed by: PROSPER REAL ESTATE - New
 $328,000Active3 beds 2 baths1,375 sq. ft.
$328,000Active3 beds 2 baths1,375 sq. ft.4952 SE Montserrat Drive, Southport, NC 28461
MLS# 100542303Listed by: CHERCO REALTY - New
 $5,500Active0.24 Acres
$5,500Active0.24 Acres349 Magnolia Road, Southport, NC 28461
MLS# 100542154Listed by: RE/MAX AT THE BEACH / OAK ISLAND - New
 $45,000Active1.02 Acres
$45,000Active1.02 Acres801-805 Glen Oak Drive, Southport, NC 28461
MLS# 100542149Listed by: EXP REALTY - New
 $739,900Active3 beds 3 baths2,279 sq. ft.
$739,900Active3 beds 3 baths2,279 sq. ft.828 Cades Trail, Southport, NC 28461
MLS# 100541992Listed by: CENTURY 21 COLLECTIVE - New
 $669,485Active3 beds 3 baths2,498 sq. ft.
$669,485Active3 beds 3 baths2,498 sq. ft.2075 Rosin Drive, Southport, NC 28461
MLS# 100541884Listed by: SM NORTH CAROLINA BROKERAGE LLC  $679,990Active3 beds 4 baths2,615 sq. ft.
$679,990Active3 beds 4 baths2,615 sq. ft.282 Sand Dollar Lane, Southport, NC 28461
MLS# 100531116Listed by: SM NORTH CAROLINA BROKERAGE LLC- Open Sat, 11am to 2pmNew
 $989,000Active4 beds 3 baths3,039 sq. ft.
$989,000Active4 beds 3 baths3,039 sq. ft.3256 Oceanic Bay Drive, Southport, NC 28461
MLS# 100541746Listed by: EXP REALTY - New
 $247,900Active3 beds 2 baths1,254 sq. ft.
$247,900Active3 beds 2 baths1,254 sq. ft.269 N High Point Road, Southport, NC 28461
MLS# 100541678Listed by: EMERALD CITY REAL ESTATE, INC.
