2744 Long Bay Drive Se, Southport, NC 28461
Local realty services provided by:ERA Strother Real Estate
2744 Long Bay Drive Se,Southport, NC 28461
$1,289,000
- 4 Beds
- 5 Baths
- 4,044 sq. ft.
- Single family
- Active
Listed by: debi l gallo
Office: st james properties llc, marina office
MLS#:100493832
Source:NC_CCAR
Price summary
- Price:$1,289,000
- Price per sq. ft.:$318.74
About this home
Value is in the ICW St James Marina Waterfront Location | $343/sqft for 4044 square feet of executive custom built home is exceptional | Motivated Seller | Move in Ready | Fresh paint on all 3 floors in 2025 | Multi Generational Opportunity with living space layout and interior elevator | Superior wood frame and construction including attic radiant barrier and metal roof | Views of the marina located less than 100 yards from the Boardwalk and ICW seating area | A captivating drone video highlights the home's elegance, flying through a Juliet balcony on the third floor into the expansive Primary Suite. Inside, you'll find exquisite custom details such as a ship's wheel from the 1800s inlaid and illuminated in the foyer floor, two fireplaces, Mirage Canadian hardwood flooring, chef's kitchen. Four spacious bedrooms, each with a private en-suite bath, plus an additional half bath, a mahogany elevator, and dual central vacuum ports connecting to the garage system. Exterior showcases 64 Pella windows, custom wood entry doors with Speakeasy windows, an Englert metal roof with cupolas, 6 oversized Juliet balconies—each comfortably fitting two chairs and a table. Additional highlights include: 2 Tankless gas water heaters,3 HVAC systems. Fully insulated garage with cabinets, sink, vacuum system. Exclusive Community Amenities-As a resident of St. James, you'll enjoy the benefits of a gated coastal community with 4 secure entry points, private oceanfront beach club with pool and showers, full-service marina, Beacon Restaurant & Tiki Bar, numerous parks. Optional private club memberships offer access to: 4 golf clubs with 81 holes, 4 additional pools, 3 fitness centers, award winning tennis, pickleball, croquet. Discover why St. James has been ranked the #1 Coastal Community in the Carolinas for over 20 years. Schedule your private tour today and experience the exceptional lifestyle that await
Contact an agent
Home facts
- Year built:2013
- Listing ID #:100493832
- Added:303 day(s) ago
- Updated:January 10, 2026 at 11:21 AM
Rooms and interior
- Bedrooms:4
- Total bathrooms:5
- Full bathrooms:4
- Half bathrooms:1
- Living area:4,044 sq. ft.
Heating and cooling
- Cooling:Central Air, Heat Pump, Zoned
- Heating:Electric, Fireplace(s), Heat Pump, Heating, Propane, Zoned
Structure and exterior
- Roof:Metal
- Year built:2013
- Building area:4,044 sq. ft.
- Lot area:0.14 Acres
Schools
- High school:South Brunswick
- Middle school:South Brunswick
- Elementary school:Virginia Williamson
Utilities
- Water:County Water, Water Connected
- Sewer:Sewer Connected
Finances and disclosures
- Price:$1,289,000
- Price per sq. ft.:$318.74
New listings near 2744 Long Bay Drive Se
- New
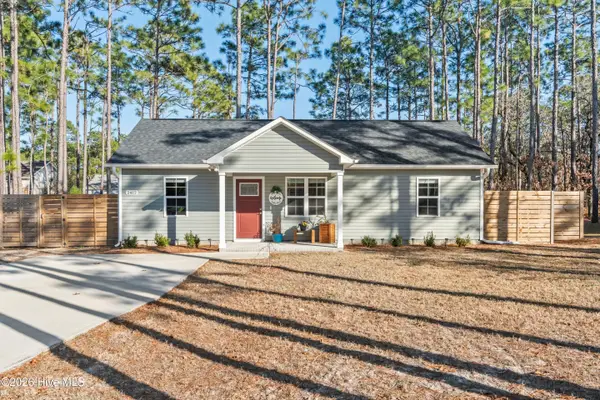 $249,000Active2 beds 2 baths888 sq. ft.
$249,000Active2 beds 2 baths888 sq. ft.2412 Frink Lake Drive, Southport, NC 28461
MLS# 100548335Listed by: COLDWELL BANKER SEA COAST ADVANTAGE-CB - New
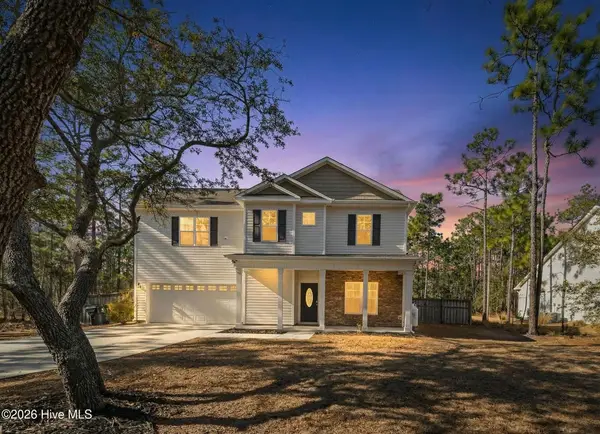 $419,900Active4 beds 3 baths1,579 sq. ft.
$419,900Active4 beds 3 baths1,579 sq. ft.840 Eden Drive, Southport, NC 28461
MLS# 100548283Listed by: DISCOVER NC HOMES - New
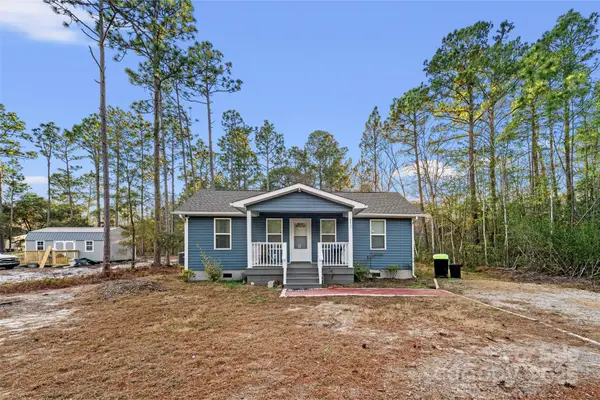 $199,900Active2 beds 2 baths740 sq. ft.
$199,900Active2 beds 2 baths740 sq. ft.371 Walnut Road, Southport, NC 28461
MLS# 4334534Listed by: TOP BROKERAGE LLC - New
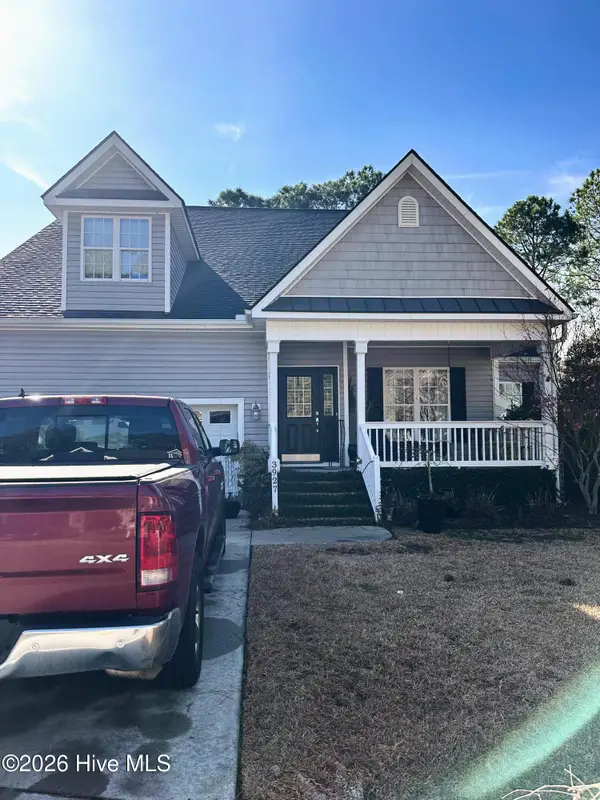 $455,000Active4 beds 3 baths2,431 sq. ft.
$455,000Active4 beds 3 baths2,431 sq. ft.3927 Pepperberry Lane Se, Southport, NC 28461
MLS# 100548229Listed by: MARGARET RUDD ASSOC/O.I. - New
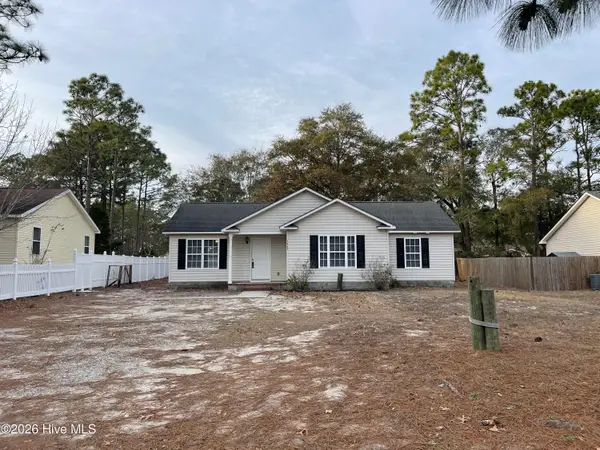 $243,500Active3 beds 2 baths1,232 sq. ft.
$243,500Active3 beds 2 baths1,232 sq. ft.1469 E Boiling Spring Road, Southport, NC 28461
MLS# 100548174Listed by: DOE CREEK REALTY - New
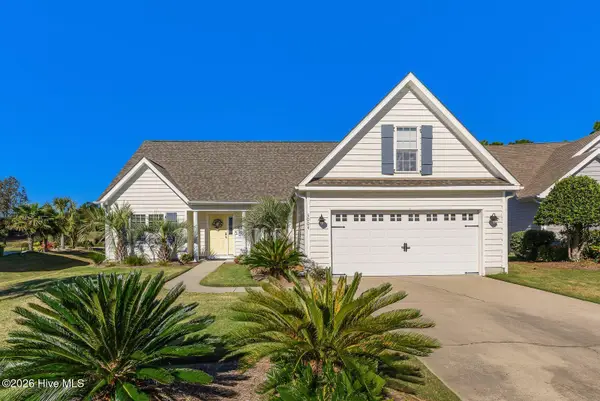 $449,000Active4 beds 2 baths1,891 sq. ft.
$449,000Active4 beds 2 baths1,891 sq. ft.5004 Summerswell Lane, Southport, NC 28461
MLS# 100548177Listed by: SEA GLASS REALTY LLC - New
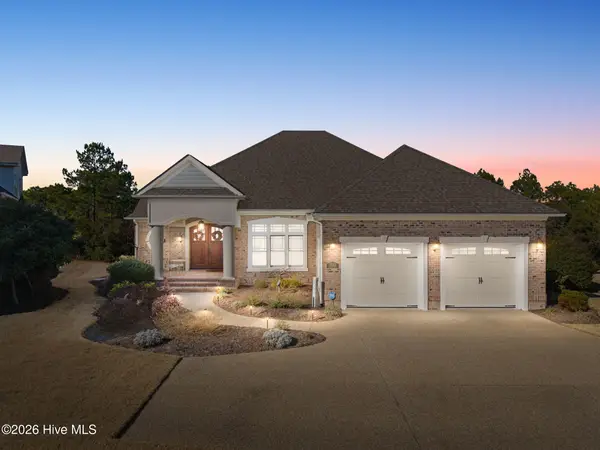 $1,289,999Active3 beds 4 baths3,961 sq. ft.
$1,289,999Active3 beds 4 baths3,961 sq. ft.3023 Baycrest Drive, Southport, NC 28461
MLS# 100548066Listed by: ST JAMES PROPERTIES LLC - New
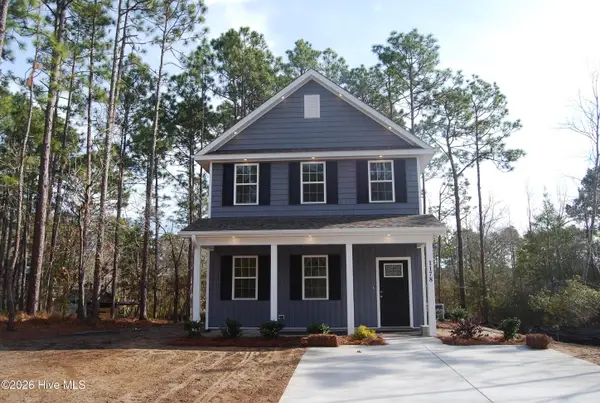 $369,900Active3 beds 3 baths1,435 sq. ft.
$369,900Active3 beds 3 baths1,435 sq. ft.1178 Grace Road, Southport, NC 28461
MLS# 100548070Listed by: EMERALD CITY REAL ESTATE, INC. - New
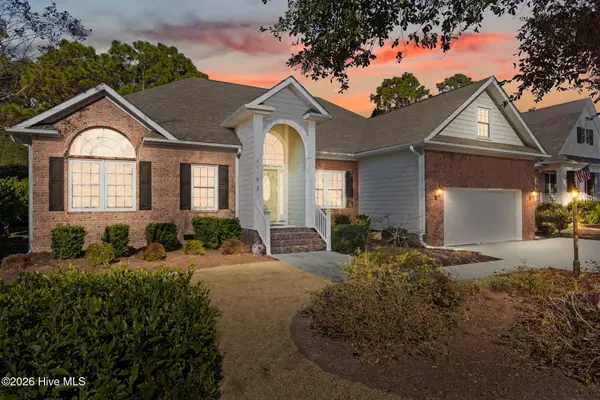 $659,000Active3 beds 2 baths2,582 sq. ft.
$659,000Active3 beds 2 baths2,582 sq. ft.4379 Gauntlet Drive Se, Southport, NC 28461
MLS# 100548077Listed by: ST JAMES PROPERTIES LLC - New
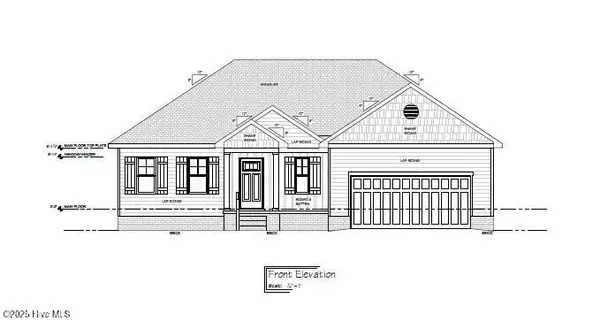 $399,429Active3 beds 2 baths1,639 sq. ft.
$399,429Active3 beds 2 baths1,639 sq. ft.255 Cougar Drive, Southport, NC 28461
MLS# 100547971Listed by: KELLER WILLIAMS INNOVATE-OKI
