2761 Cherry Bark Circle, Southport, NC 28461
Local realty services provided by:ERA Strother Real Estate
2761 Cherry Bark Circle,Southport, NC 28461
$1,025,000
- 3 Beds
- 4 Baths
- 3,260 sq. ft.
- Single family
- Active
Listed by:nolan k formalarie
Office:discover nc homes
MLS#:100500533
Source:NC_CCAR
Price summary
- Price:$1,025,000
- Price per sq. ft.:$314.42
About this home
This beautiful coastal brick home is located on a quiet cul-de-sac in the popular Woodlands neighborhood of St. James Plantation. A paved driveway leads to a spacious two-car garage with ample guest parking, while a beautifully landscaped walkway guides you to the tiled front porch. Here, an attractive front door with beveled glass windows opens to a warm and welcoming foyer, accented by a stained beadboard ceiling and new in 2024 durable LVP flooring that flows seamlessly throughout the main living areas. Offering 3,260 square feet of comfortable living space, this home features an open floor plan with three bedrooms and three-and-a-half bathrooms. The foyer opens to an elegant great room where a dual-sided gas fireplace, framed by an intricate wood mantle and surrounded by custom built-in cabinetry and shelving, serves as a stunning focal point. A coffered ceiling and detailed crown molding add to the room's timeless charm, while natural light pours in from the adjacent sunroom, creating an inviting and comfortable space. The expansive sunroom, accented with skylights, offers gorgeous views of the wooded backyard, where a large Trex deck provides the perfect setting for grilling, entertaining, or simply enjoying the mild Carolina weather. The well-designed kitchen is thoughtfully equipped with a ceramic cooktop, wall-mounted double ovens, raised panel soft close cabinetry, pull out shelves in cabinets, classic subway tile, and granite countertops that wrap around this space, offering exceptional functionality. A peninsula with raised bar seating provides the perfect place for casual dining, while a cozy breakfast nook with a tray ceiling offers peaceful views of the backyard. For larger gatherings, the formal dining room sets the stage for memorable meals, featuring a coffered ceiling, detailed crown and baseboard molding, and a contemporary chandelier. Intricate design details continue into the home office, where French doors open to a handsome retreat complete with a coffered and beadboard ceiling, stained crown and baseboard molding, and views of the beautifully landscaped front yard. The primary retreat is a true sanctuary designed for comfort and relaxation. This spacious room features a tray ceiling, an arched accent wall that adds subtle architectural interest, private access to the sunroom, and the cozy glow of a fireplace for those quiet evenings at home. The spa-like en-suite bathroom offers a soaking tub, fully tiled zero-entry walk-in shower, complete with both handheld and rain shower heads and the heated towel rack adds a luxurious touch. The suite is completed by ample storage, including his and her custom-organized walk-in closets. Family and friends will feel right at home with their choice of comfortable guest bedrooms. On the main floor, a welcoming guest bedroom offers a spacious closet and a private bathroom with a tub/shower combination perfect for overnight visitors. Upstairs, the versatile bonus area provides another private guest suite, complete with its own full bathroom featuring a large walk-in shower and a generous walk-in closet, creating a comfortable and secluded space for extended stays or multi-generational living. The main floor is completed by a spacious and functional laundry room, thoughtfully designed with a convenient drop zone, utility sink, and abundant storage. This hardworking space also provides direct access from the garage, which features its own heated/cooled storage area, a great space for a dedicated workshop for hobbies, home projects, or storage needs. A stylish powder room is also conveniently located on the main level. Additional upgrades include a new whole house water filtration system, plantation shutters on the rear of the home, 36-inch-wide interior doorways, Every detail has been considered to blend comfort, practicality, and everyday ease into this thoughtfully designed home. If you are searching for a home in the premier Woodlands neighborhood of St. James, you have found it!
Contact an agent
Home facts
- Year built:2013
- Listing ID #:100500533
- Added:178 day(s) ago
- Updated:October 07, 2025 at 10:15 AM
Rooms and interior
- Bedrooms:3
- Total bathrooms:4
- Full bathrooms:3
- Half bathrooms:1
- Living area:3,260 sq. ft.
Heating and cooling
- Cooling:Central Air
- Heating:Electric, Heat Pump, Heating, Propane
Structure and exterior
- Roof:Shingle
- Year built:2013
- Building area:3,260 sq. ft.
- Lot area:0.41 Acres
Schools
- High school:South Brunswick
- Middle school:South Brunswick
- Elementary school:Virginia Williamson
Utilities
- Water:Municipal Water Available
Finances and disclosures
- Price:$1,025,000
- Price per sq. ft.:$314.42
- Tax amount:$3,158 (2024)
New listings near 2761 Cherry Bark Circle
- New
 $550,000Active3 beds 3 baths1,945 sq. ft.
$550,000Active3 beds 3 baths1,945 sq. ft.826 N Caswell Avenue, Southport, NC 28461
MLS# 100534580Listed by: COASTAL LIGHTS REALTY - New
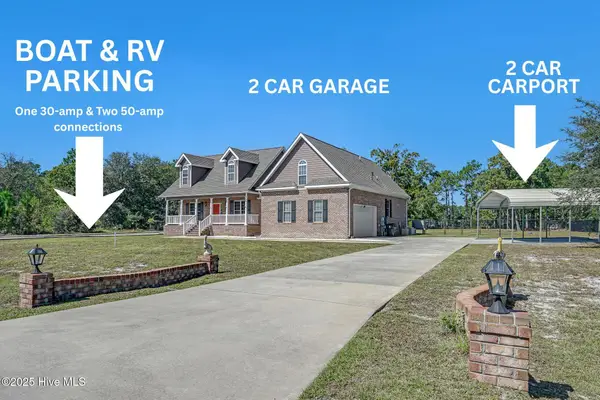 $439,000Active3 beds 2 baths2,243 sq. ft.
$439,000Active3 beds 2 baths2,243 sq. ft.721 Trevino Road, Southport, NC 28461
MLS# 100534592Listed by: REGINA DRURY REAL ESTATE GROUP LLC - New
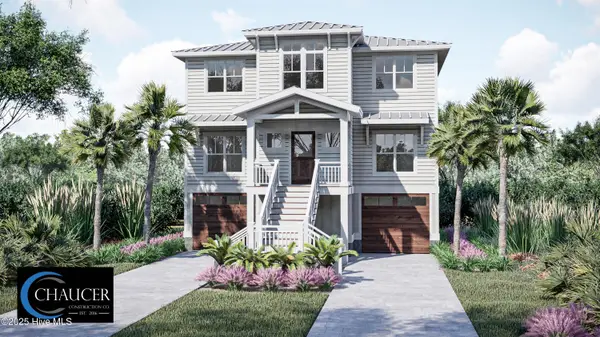 $924,900Active4 beds 4 baths2,340 sq. ft.
$924,900Active4 beds 4 baths2,340 sq. ft.5106 Minnesota Drive Se, Southport, NC 28461
MLS# 100534543Listed by: PROSPER REAL ESTATE 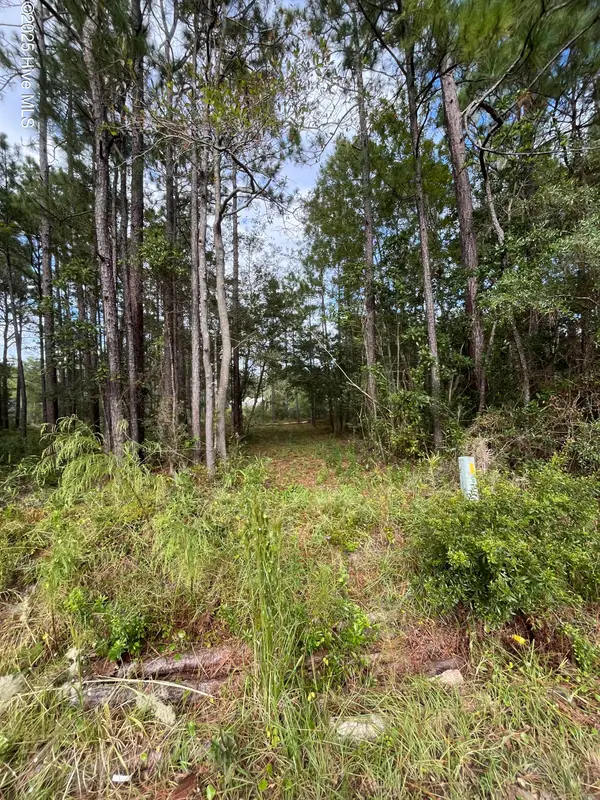 $57,000Pending0.73 Acres
$57,000Pending0.73 Acres10,22,30 Cherry Road, Southport, NC 28461
MLS# 100534482Listed by: THE SALTWATER AGENCY LLC- New
 $725,000Active3 beds 3 baths3,419 sq. ft.
$725,000Active3 beds 3 baths3,419 sq. ft.4260 Loblolly Circle, Southport, NC 28461
MLS# 100534455Listed by: COLDWELL BANKER SEACOAST ADVANTAGE - New
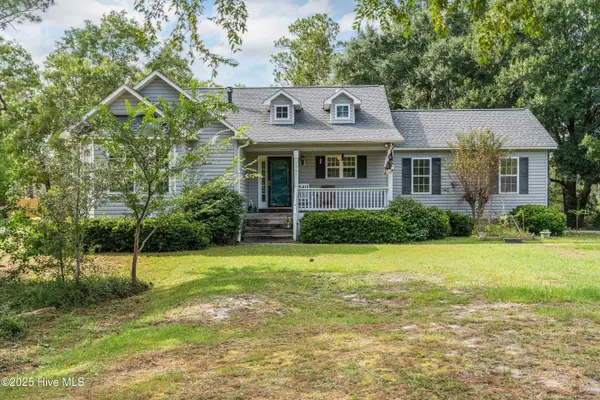 $275,000Active3 beds 2 baths1,468 sq. ft.
$275,000Active3 beds 2 baths1,468 sq. ft.1961 Gastonia Road, Southport, NC 28461
MLS# 100534371Listed by: COLDWELL BANKER SEA COAST ADVANTAGE - SP - New
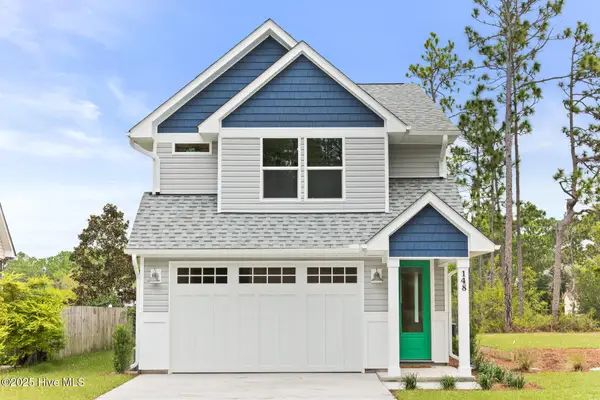 $475,000Active3 beds 3 baths1,878 sq. ft.
$475,000Active3 beds 3 baths1,878 sq. ft.148 N High Point Road, Boiling Spring Lakes, NC 28461
MLS# 100534287Listed by: INTRACOASTAL REALTY CORP - New
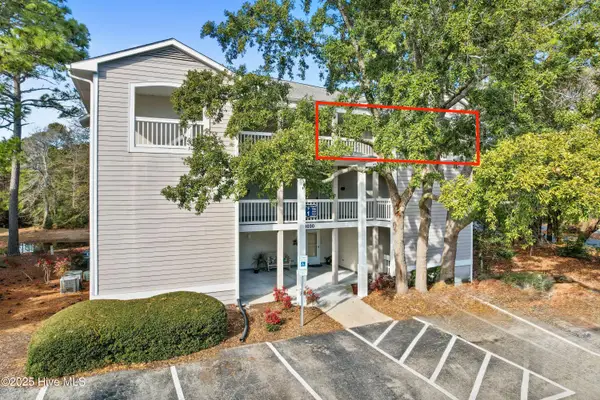 $315,000Active2 beds 2 baths1,040 sq. ft.
$315,000Active2 beds 2 baths1,040 sq. ft.3030 Marsh Winds Circle #Unit 106, Southport, NC 28461
MLS# 100534210Listed by: ESSENTIAL RENTAL MANAGEMENT COMPANY - New
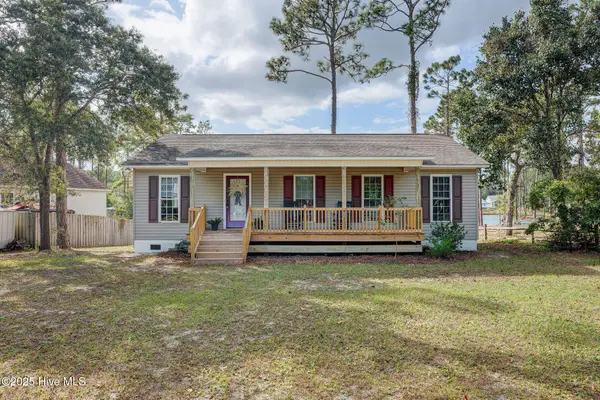 $270,000Active3 beds 2 baths1,265 sq. ft.
$270,000Active3 beds 2 baths1,265 sq. ft.2391 Frink Lake Drive, Southport, NC 28461
MLS# 100534223Listed by: COLDWELL BANKER SEA COAST ADVANTAGE - New
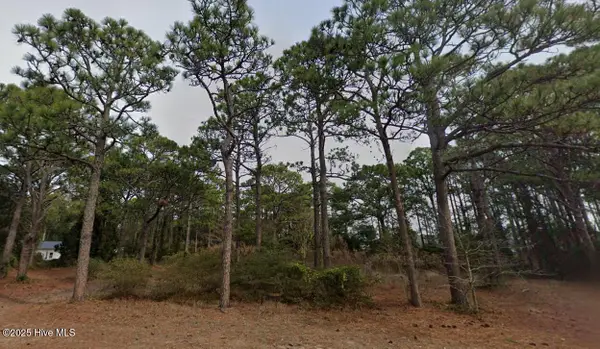 $239,000Active0.57 Acres
$239,000Active0.57 Acres306 N Fodale Avenue, Southport, NC 28461
MLS# 100533275Listed by: CLARITY ONE REAL ESTATE, LLC
