2769 Littleleaf Trail, Southport, NC 28461
Local realty services provided by:ERA Strother Real Estate
Listed by: diann sauble, jerry c biffle
Office: re/max southern coast
MLS#:100542626
Source:NC_CCAR
Price summary
- Price:$967,000
- Price per sq. ft.:$379.07
About this home
Nestled on a quiet cul de sac in the Woodlands section of St James, this home offers luxury coastal living at it's best! The open floor plan is steeped in natural light, 10 foot ceilings, 8 foot doors and beautiful wood floors. The spacious Great Room offers a fireplace flanked by built-ins that opens to a gourmet Kitchen you will fall in love with! A gas cooktop, built in oven and microwave, stainless steel appliances, beautiful granite countertops, pantry, beverage refrigerator, large island, subway tile and breakfast area merge beauty and functionality perfectly. The screened porch located off the great room with telescoping doors overlooks the private, fenced yard and lovely stone patio. The master suite is large, comfortable and serene with a spa like master bath. Lighted mirrors, double vanity, large shower and a huge closet make this a very relaxing retreat. Two more bedrooms and a full bath are located off the foyer. The back hall off the kitchen includes a half bath, laundry room and a built in bench with cubbies. The upstairs bonus room has a full bath and separate bedroom with full closet. Welcome Home to coastal North Carolina!
Contact an agent
Home facts
- Year built:2022
- Listing ID #:100542626
- Added:89 day(s) ago
- Updated:February 20, 2026 at 08:49 AM
Rooms and interior
- Bedrooms:4
- Total bathrooms:4
- Full bathrooms:3
- Half bathrooms:1
- Living area:2,551 sq. ft.
Heating and cooling
- Cooling:Central Air, Heat Pump, Zoned
- Heating:Electric, Fireplace(s), Heat Pump, Heating
Structure and exterior
- Roof:Architectural Shingle
- Year built:2022
- Building area:2,551 sq. ft.
- Lot area:0.37 Acres
Schools
- High school:South Brunswick
- Middle school:South Brunswick
- Elementary school:Virginia Williamson
Utilities
- Water:Water Connected
- Sewer:Sewer Connected
Finances and disclosures
- Price:$967,000
- Price per sq. ft.:$379.07
New listings near 2769 Littleleaf Trail
- New
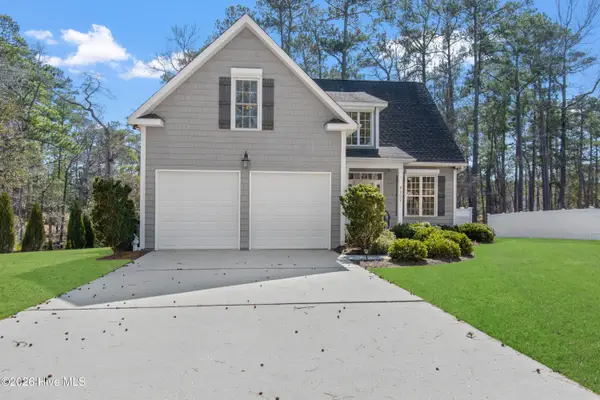 $649,000Active3 beds 3 baths2,287 sq. ft.
$649,000Active3 beds 3 baths2,287 sq. ft.6509 Walden Pond Lane, Southport, NC 28461
MLS# 100555645Listed by: MARGARET RUDD ASSOC/SP - New
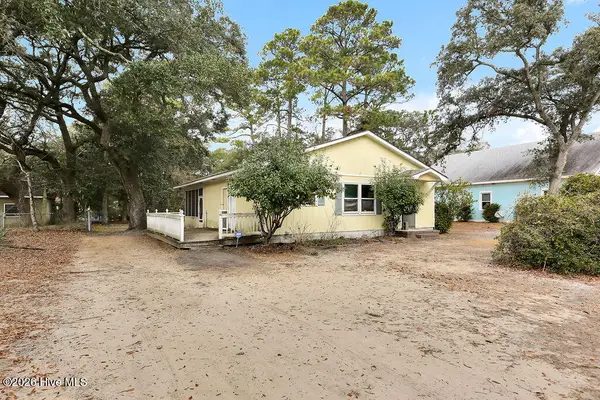 $299,999Active3 beds 2 baths1,257 sq. ft.
$299,999Active3 beds 2 baths1,257 sq. ft.417 E Leonard Street, Southport, NC 28461
MLS# 100555610Listed by: SOUTHPORT REALTY, INC. - New
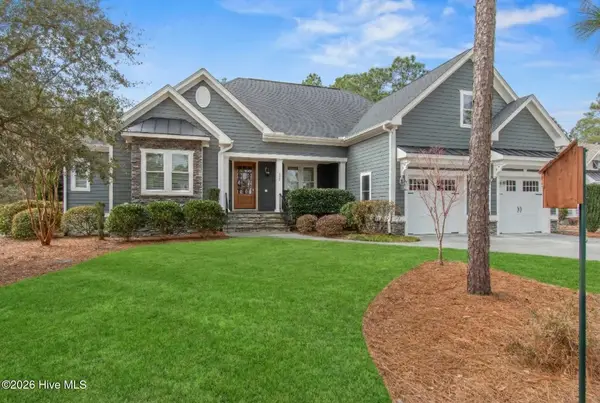 $1,195,000Active3 beds 3 baths3,060 sq. ft.
$1,195,000Active3 beds 3 baths3,060 sq. ft.3001 Aston Lane, Southport, NC 28461
MLS# 100555606Listed by: ST JAMES PROPERTIES LLC, MARINA OFFICE 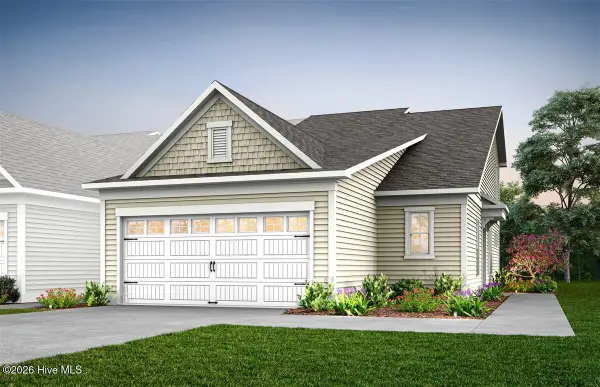 $414,815Pending2 beds 3 baths4,010 sq. ft.
$414,815Pending2 beds 3 baths4,010 sq. ft.1954 Caspian Trail Se #154, Southport, NC 28461
MLS# 100555425Listed by: PULTE HOME COMPANY- Open Sat, 11am to 2pmNew
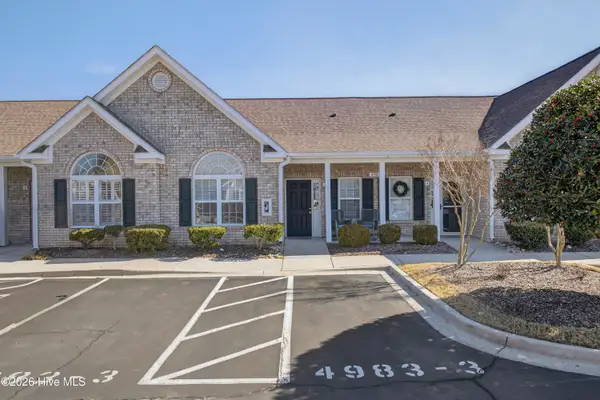 $245,000Active2 beds 2 baths1,195 sq. ft.
$245,000Active2 beds 2 baths1,195 sq. ft.4983 Kona Court #Unit 3, Southport, NC 28461
MLS# 100555242Listed by: BEAU VIE REALTY & RETREATS LLC - New
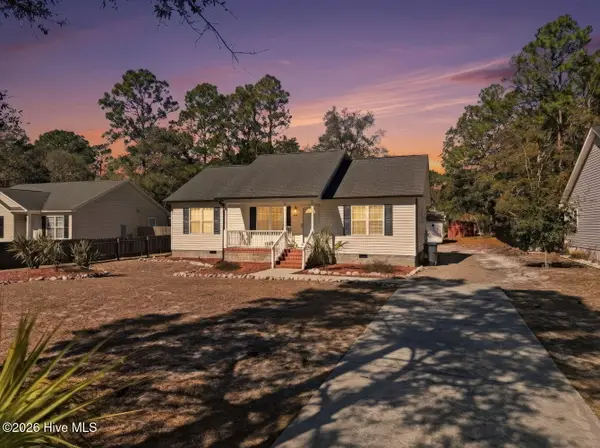 $272,000Active3 beds 2 baths1,254 sq. ft.
$272,000Active3 beds 2 baths1,254 sq. ft.1481 E Boiling Spring Road, Southport, NC 28461
MLS# 100555280Listed by: PROACTIVE REAL ESTATE - New
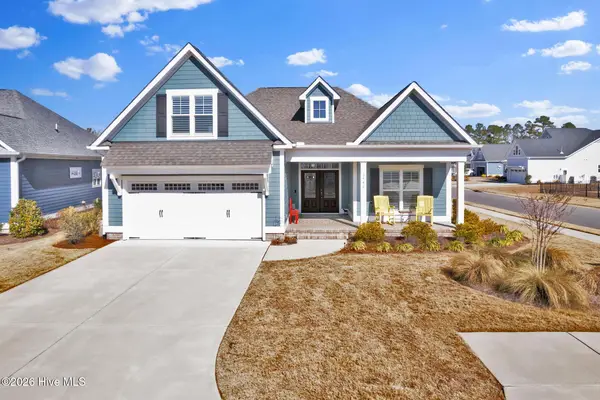 $569,000Active4 beds 3 baths2,286 sq. ft.
$569,000Active4 beds 3 baths2,286 sq. ft.3448 Lake Club Circle, Southport, NC 28461
MLS# 100555109Listed by: SOUTHERN REALTY ADVANTAGE LLC - New
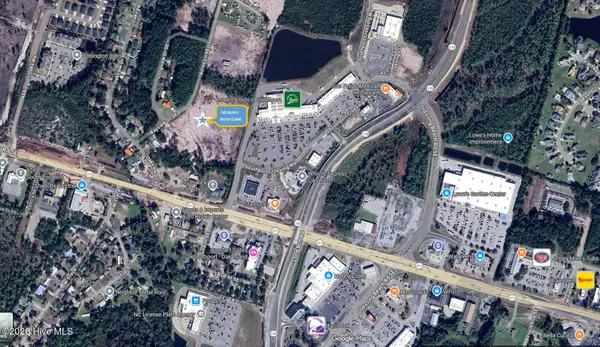 $79,800Active0.26 Acres
$79,800Active0.26 Acres4825-4831 Acres Lane Se, Southport, NC 28461
MLS# 100555096Listed by: SOUTHPORT REALTY, INC. - New
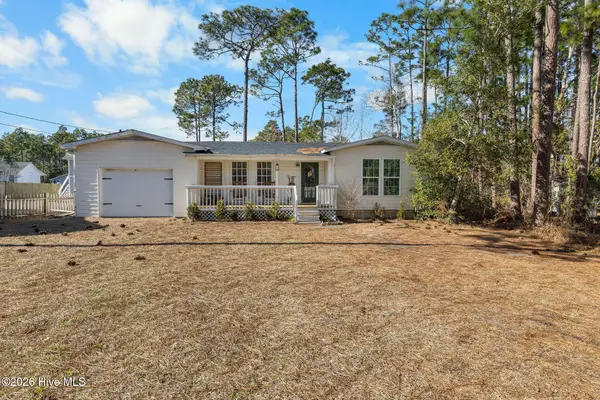 $199,900Active2 beds 1 baths1,030 sq. ft.
$199,900Active2 beds 1 baths1,030 sq. ft.731 Edgewood Road, Southport, NC 28461
MLS# 100555038Listed by: DISCOVER NC HOMES - New
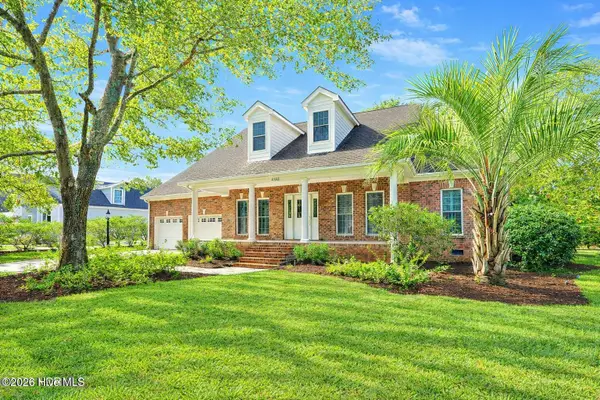 $860,000Active3 beds 2 baths2,786 sq. ft.
$860,000Active3 beds 2 baths2,786 sq. ft.6158 River Sound Circle, Southport, NC 28461
MLS# 100554973Listed by: SOUTHPORT REALTY, INC.

