2856 Trailwood Drive Se, Southport, NC 28461
Local realty services provided by:ERA Strother Real Estate
Listed by:charlene b cole
Office:southern realty advantage llc.
MLS#:100513209
Source:NC_CCAR
Price summary
- Price:$599,000
- Price per sq. ft.:$214.7
About this home
PRICE REDUCED! Discover exceptional value at 2856 Trailwood Drive, an elegant 4-bedroom, 3-bath home in the amenity-rich, gated community of St. James Plantation. This beautifully maintained residence offers timeless curb appeal with manicured landscaping, mature trees, and a welcoming front porch. Step inside to a spacious, light-filled layout featuring hardwood floors in the main living areas, crown molding, tray ceilings, and decorative columns. The formal dining room is ideal for hosting memorable gatherings, while the recently updated kitchen showcases quality Viatera Quartz countertops, a 5-burner gourmet gas cooktop, sleek stainless appliances including a state-of-the-art combo microwave and self-cleaning oven, crisp white cabinetry, and abundant storage. The cheerful breakfast nook overlooks the landscaped backyard, while the vaulted living room centers around a see-through gas fireplace shared with the sunroom. The sunroom—with beadboard ceiling and walls of windows—provides year-round enjoyment and opens directly to the back deck, perfect for al fresco dining or peaceful mornings surrounded by nature. The serene primary suite features French doors to the deck, a large walk-in closet, and a spa-like ensuite bath. Upstairs, the finished room over the garage offers a private fourth bedroom with its own full bath. Situated on an oversized lot, this Certified Wildlife Habitat is highlighted by a charming English garden that attracts butterflies and bluebirds. The oversized two-car garage includes a wider door and extra storage, while the built-in gas line makes grilling effortless. As part of St. James Plantation, you'll enjoy a host of amenities—including the private beach club on Oak Island. With its reduced price, this home now offers an unbeatable opportunity to enjoy the perfect blend of comfort, elegance, and coastal living.
Contact an agent
Home facts
- Year built:1997
- Listing ID #:100513209
- Added:116 day(s) ago
- Updated:October 07, 2025 at 10:15 AM
Rooms and interior
- Bedrooms:4
- Total bathrooms:3
- Full bathrooms:3
- Living area:2,790 sq. ft.
Heating and cooling
- Cooling:Central Air
- Heating:Electric, Fireplace(s), Heat Pump, Heating, Propane
Structure and exterior
- Roof:Architectural Shingle
- Year built:1997
- Building area:2,790 sq. ft.
- Lot area:0.34 Acres
Schools
- High school:South Brunswick
- Middle school:South Brunswick
- Elementary school:Virginia Williamson
Utilities
- Water:County Water, Water Connected
- Sewer:County Sewer, Sewer Connected
Finances and disclosures
- Price:$599,000
- Price per sq. ft.:$214.7
- Tax amount:$2,272 (2024)
New listings near 2856 Trailwood Drive Se
- New
 $550,000Active3 beds 3 baths1,945 sq. ft.
$550,000Active3 beds 3 baths1,945 sq. ft.826 N Caswell Avenue, Southport, NC 28461
MLS# 100534580Listed by: COASTAL LIGHTS REALTY - New
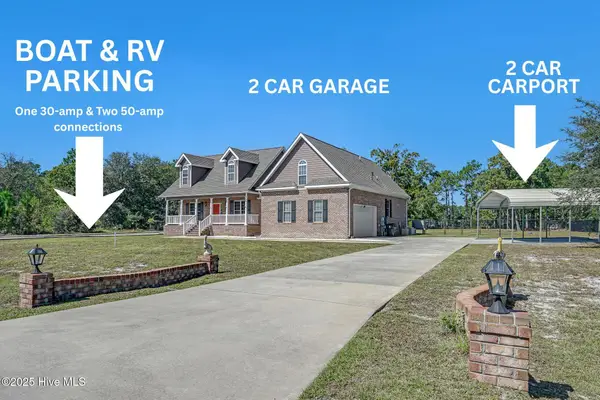 $439,000Active3 beds 2 baths2,243 sq. ft.
$439,000Active3 beds 2 baths2,243 sq. ft.721 Trevino Road, Southport, NC 28461
MLS# 100534592Listed by: REGINA DRURY REAL ESTATE GROUP LLC - New
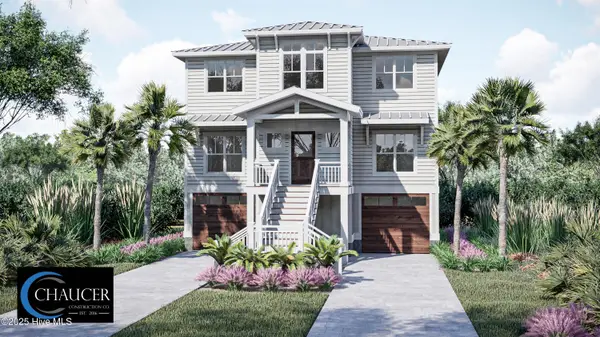 $924,900Active4 beds 4 baths2,340 sq. ft.
$924,900Active4 beds 4 baths2,340 sq. ft.5106 Minnesota Drive Se, Southport, NC 28461
MLS# 100534543Listed by: PROSPER REAL ESTATE 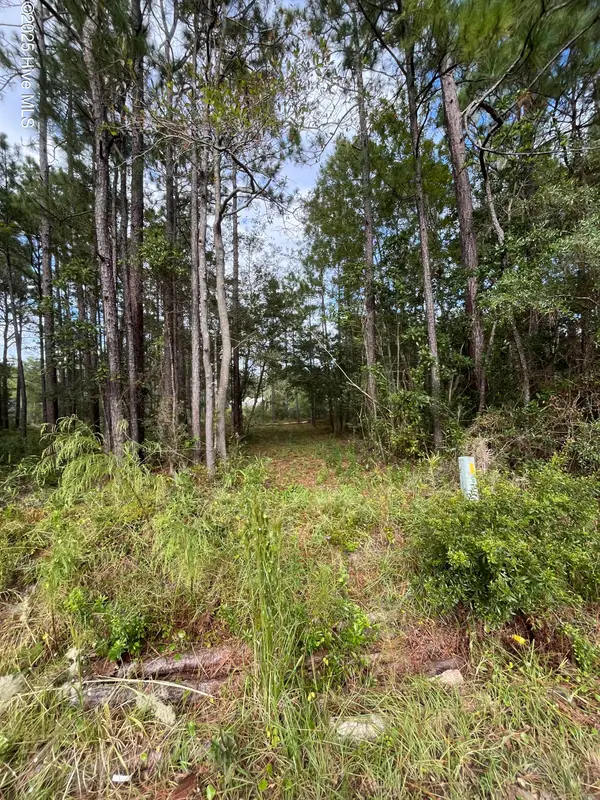 $57,000Pending0.73 Acres
$57,000Pending0.73 Acres10,22,30 Cherry Road, Southport, NC 28461
MLS# 100534482Listed by: THE SALTWATER AGENCY LLC- New
 $725,000Active3 beds 3 baths3,419 sq. ft.
$725,000Active3 beds 3 baths3,419 sq. ft.4260 Loblolly Circle, Southport, NC 28461
MLS# 100534455Listed by: COLDWELL BANKER SEACOAST ADVANTAGE - New
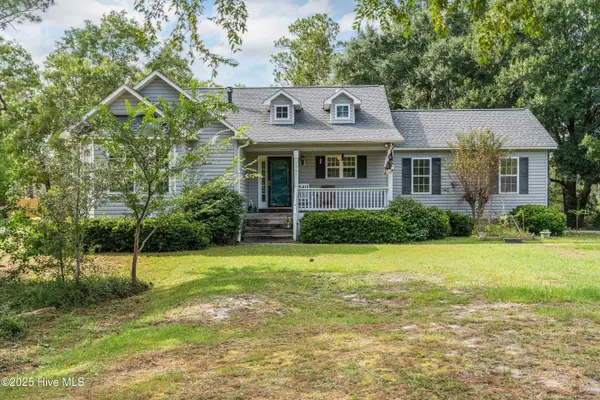 $275,000Active3 beds 2 baths1,468 sq. ft.
$275,000Active3 beds 2 baths1,468 sq. ft.1961 Gastonia Road, Southport, NC 28461
MLS# 100534371Listed by: COLDWELL BANKER SEA COAST ADVANTAGE - SP - New
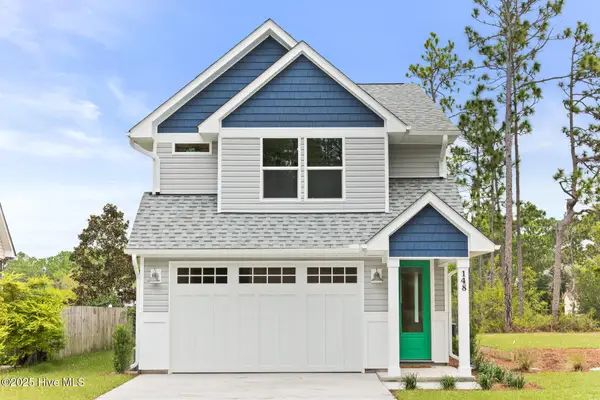 $475,000Active3 beds 3 baths1,878 sq. ft.
$475,000Active3 beds 3 baths1,878 sq. ft.148 N High Point Road, Boiling Spring Lakes, NC 28461
MLS# 100534287Listed by: INTRACOASTAL REALTY CORP - New
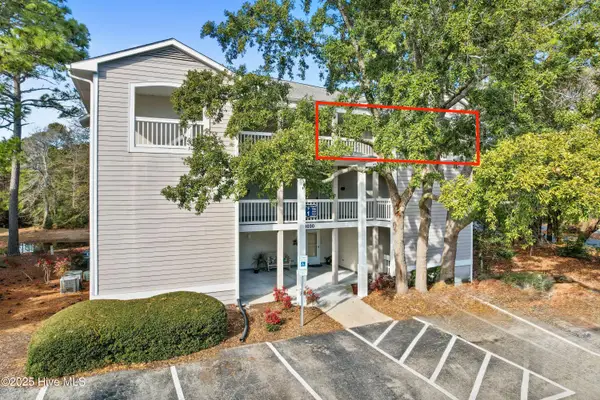 $315,000Active2 beds 2 baths1,040 sq. ft.
$315,000Active2 beds 2 baths1,040 sq. ft.3030 Marsh Winds Circle #Unit 106, Southport, NC 28461
MLS# 100534210Listed by: ESSENTIAL RENTAL MANAGEMENT COMPANY - New
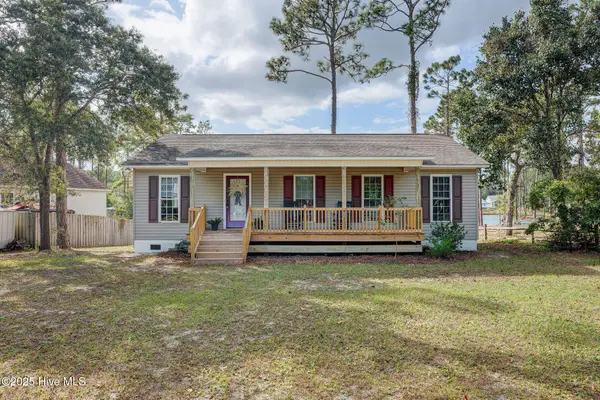 $270,000Active3 beds 2 baths1,265 sq. ft.
$270,000Active3 beds 2 baths1,265 sq. ft.2391 Frink Lake Drive, Southport, NC 28461
MLS# 100534223Listed by: COLDWELL BANKER SEA COAST ADVANTAGE - New
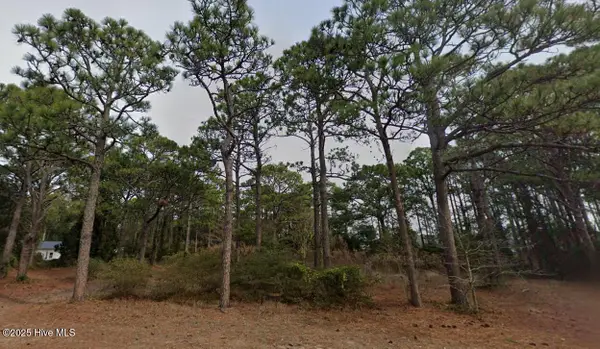 $239,000Active0.57 Acres
$239,000Active0.57 Acres306 N Fodale Avenue, Southport, NC 28461
MLS# 100533275Listed by: CLARITY ONE REAL ESTATE, LLC
