2860 Harborside Way, Southport, NC 28461
Local realty services provided by:ERA Strother Real Estate
2860 Harborside Way,Southport, NC 28461
$1,425,000
- 3 Beds
- 4 Baths
- 3,025 sq. ft.
- Single family
- Active
Listed by: debi l gallo
Office: st james properties llc, marina office
MLS#:100471647
Source:NC_CCAR
Price summary
- Price:$1,425,000
- Price per sq. ft.:$471.07
About this home
Completion Date is January 11, 2026! Brand New Spec Home built by Award Winning Riverbrook Builders in The Marina District | Views of The Intracoastal Waterway | Views of Waterway Park and Nature Trail | New photos will be available January 14, 2026 | Current photos are of 2852 Harborside right next door which was the Model and prototype for this home | 2856 Is also next door and closed May 2025 so we can no longer tour that home | Riverbrook Builders amenities and quality include upgraded trim package, DP50 Windows, Engineered Hardwoods, Interior Elevator with access to all 3 floors. Jenn Aire Stainless Appliances, Quartz, Tankless Water Heater | Washer and Dryer | Epoxy Garage Floors, 3 Car tandem garage and 16x13.4 utility room on first level | Main level includes kitchen, dining, great room and primary suite with 19ft screened porch | Upper level features 2 guest suites, office facing the ICW and 16.5ft bonus room | Features you have come to expect are floor to ceiling tile, motion activated lighting, leathered granite finishes, deco and niche finishes, gas cooktop, decorative hood. Custom frameless built-in cabinetry. Tongue and groove porch ceilings. Solid core 8Ft doors. Metal roof accents, trex in place of wood. James Hardie fiber cement siding | Enjoy your new coastal lifestyle. Enjoy creating an ambiance of luxury and sophistication with your personal furnishings | All St James residents enjoy 4 security gates, gated private beach club with showers and a pool, marina including Beacon Restaurant and Tiki Bar and all of the parks. Being a resident offers the opportunity to join the private clubs. That includes 4 country clubs, 81 holes of golf, 4 more pools, 3 gyms, Har Tru tennis, pickleball, croquet. Enjoy the lifestyle today! Come see why St James has been the number 1 Coastal Community in the Carolinas for 20 years!
Contact an agent
Home facts
- Year built:2025
- Listing ID #:100471647
- Added:449 day(s) ago
- Updated:January 11, 2026 at 11:33 AM
Rooms and interior
- Bedrooms:3
- Total bathrooms:4
- Full bathrooms:3
- Half bathrooms:1
- Living area:3,025 sq. ft.
Heating and cooling
- Cooling:Central Air, Heat Pump, Zoned
- Heating:Electric, Heat Pump, Heating, Zoned
Structure and exterior
- Roof:Architectural Shingle
- Year built:2025
- Building area:3,025 sq. ft.
- Lot area:0.18 Acres
Schools
- High school:South Brunswick
- Middle school:South Brunswick
- Elementary school:Virginia Williamson
Utilities
- Water:Water Connected
- Sewer:Sewer Connected
Finances and disclosures
- Price:$1,425,000
- Price per sq. ft.:$471.07
New listings near 2860 Harborside Way
- New
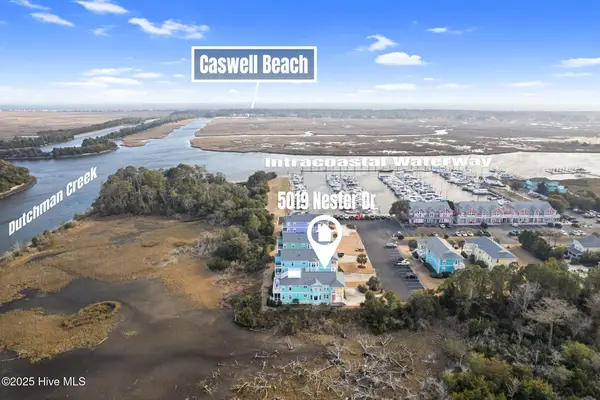 $595,000Active3 beds 3 baths1,930 sq. ft.
$595,000Active3 beds 3 baths1,930 sq. ft.5019 Nester Drive, Southport, NC 28461
MLS# 100548558Listed by: ART SKIPPER REALTY INC. - New
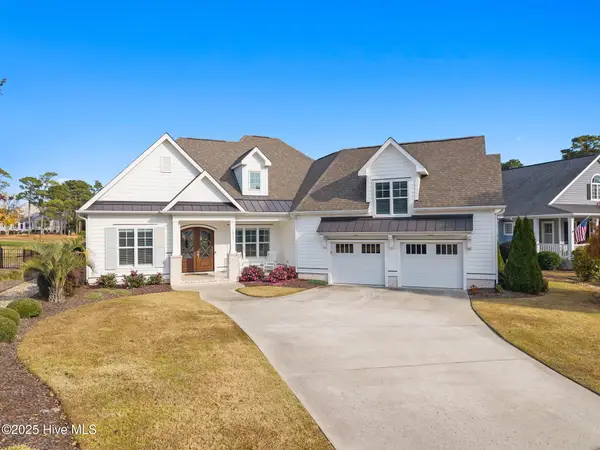 $1,029,000Active4 beds 3 baths3,032 sq. ft.
$1,029,000Active4 beds 3 baths3,032 sq. ft.2911 Legends Drive, Southport, NC 28461
MLS# 100548549Listed by: ST JAMES PROPERTIES LLC - New
 $699,900Active3 beds 3 baths2,819 sq. ft.
$699,900Active3 beds 3 baths2,819 sq. ft.3222 E Lagoon Court Se, Southport, NC 28461
MLS# 100548545Listed by: DISCOVER NC HOMES - New
 $1,175,000Active4 beds 4 baths2,851 sq. ft.
$1,175,000Active4 beds 4 baths2,851 sq. ft.3780 Ridge Crest Drive, Southport, NC 28461
MLS# 100548514Listed by: DISCOVER NC HOMES - New
 $269,000Active0.35 Acres
$269,000Active0.35 Acres4406 Rose Hill Place Se, Southport, NC 28461
MLS# 100548516Listed by: SOUTHPORT REALTY, INC. - New
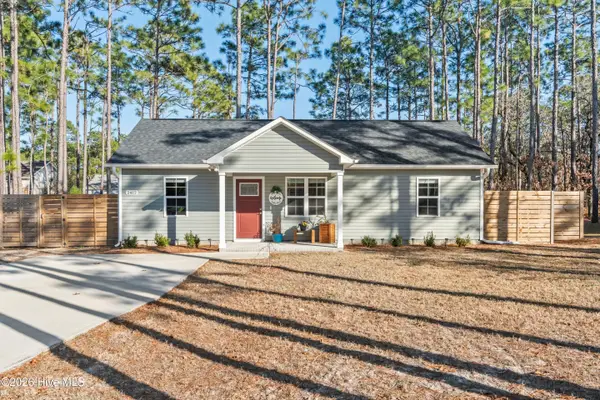 $249,000Active2 beds 2 baths888 sq. ft.
$249,000Active2 beds 2 baths888 sq. ft.2412 Frink Lake Drive, Southport, NC 28461
MLS# 100548335Listed by: COLDWELL BANKER SEA COAST ADVANTAGE-CB - New
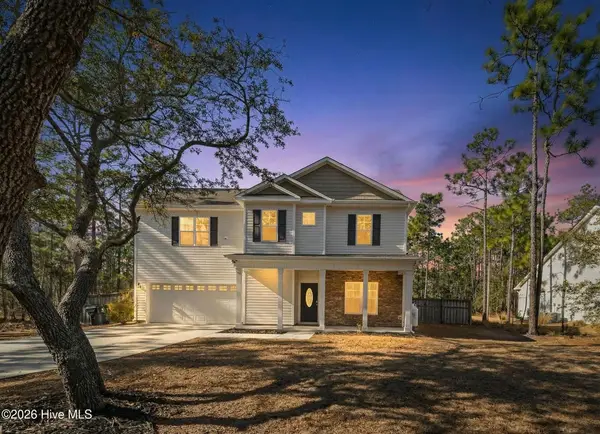 $419,900Active4 beds 3 baths1,579 sq. ft.
$419,900Active4 beds 3 baths1,579 sq. ft.840 Eden Drive, Southport, NC 28461
MLS# 100548283Listed by: DISCOVER NC HOMES - New
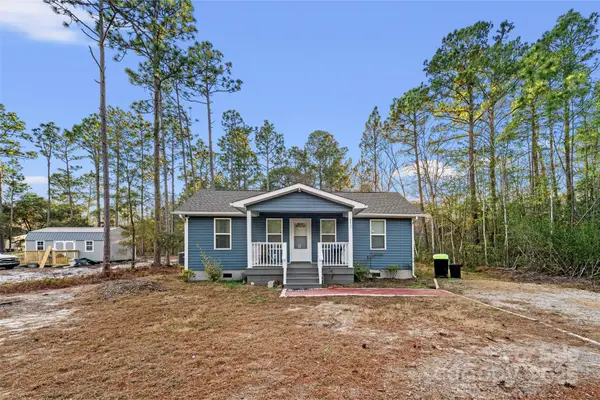 $199,900Active2 beds 2 baths740 sq. ft.
$199,900Active2 beds 2 baths740 sq. ft.371 Walnut Road, Southport, NC 28461
MLS# 4334534Listed by: TOP BROKERAGE LLC - New
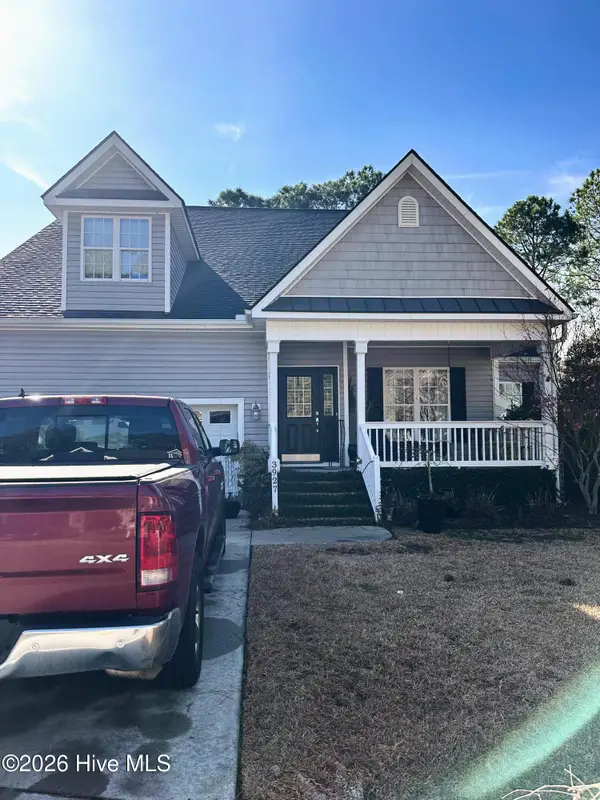 $455,000Active4 beds 3 baths2,431 sq. ft.
$455,000Active4 beds 3 baths2,431 sq. ft.3927 Pepperberry Lane Se, Southport, NC 28461
MLS# 100548229Listed by: MARGARET RUDD ASSOC/O.I. - New
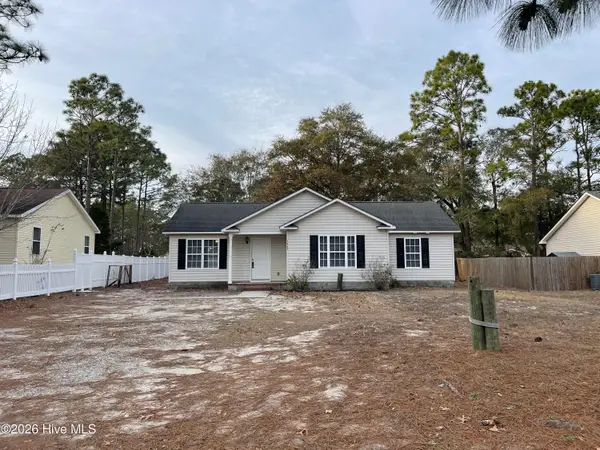 $243,500Active3 beds 2 baths1,232 sq. ft.
$243,500Active3 beds 2 baths1,232 sq. ft.1469 E Boiling Spring Road, Southport, NC 28461
MLS# 100548174Listed by: DOE CREEK REALTY
