2904 Legends Drive, Southport, NC 28461
Local realty services provided by:ERA Strother Real Estate
2904 Legends Drive,Southport, NC 28461
$500,000
- 3 Beds
- 3 Baths
- - sq. ft.
- Single family
- Sold
Listed by: team kbt realty
Office: keller williams innovate-kbt
MLS#:100523896
Source:NC_CCAR
Sorry, we are unable to map this address
Price summary
- Price:$500,000
About this home
Opportunity Awaits in St. James - 2,400+ Sq. Ft. on a Private Lot!
Seller is offering $2000 towards closing costs! Welcome to this spacious custom home in the sought-after St. James community. Offering over 2,400 sq. ft. of living space, this residence was thoughtfully designed with comfort and functionality in mind.
Inside, you'll find an open floor plan with engineered flooring, upgraded trim, and a cozy gas fireplace with built-ins in the great room. The kitchen features solid surface countertops, a large pantry, and plenty of cabinet space—ready for your personal updates and finishing touches. The EZ Breeze sunroom overlooks mature landscaping, creating a peaceful retreat year-round.
The split floor plan provides privacy with the primary suite on one side, complete with walk-in closets and ensuite bath with double vanities. Two guest bedrooms and a full bath are on the other side of the home, with a spacious bonus room and full bath upstairs that can serve as a fourth bedroom, office, or media space.
This home does need some cosmetic updates and repairs, and the price reflects that. With a little investment, you can transform it into a stunning showpiece in one of the most desirable neighborhoods along the coast.
Additional highlights include a floored attic, two-car garage, extended driveway, and close proximity to the Members Club and Seaside Sports Center.
Don't miss the chance to bring your vision to life in St. James—schedule your showing today!
Contact an agent
Home facts
- Year built:2005
- Listing ID #:100523896
- Added:154 day(s) ago
- Updated:January 09, 2026 at 08:29 PM
Rooms and interior
- Bedrooms:3
- Total bathrooms:3
- Full bathrooms:3
Heating and cooling
- Cooling:Central Air, Heat Pump, Whole House Fan
- Heating:Electric, Fireplace Insert, Heat Pump, Heating
Structure and exterior
- Roof:Architectural Shingle
- Year built:2005
Schools
- High school:South Brunswick
- Middle school:South Brunswick
- Elementary school:Virginia Williamson
Utilities
- Water:County Water, Water Connected
- Sewer:Sewer Connected
Finances and disclosures
- Price:$500,000
New listings near 2904 Legends Drive
- New
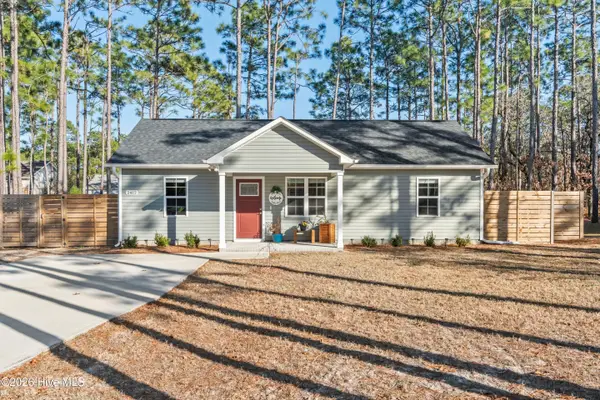 $249,000Active2 beds 2 baths888 sq. ft.
$249,000Active2 beds 2 baths888 sq. ft.2412 Frink Lake Drive, Southport, NC 28461
MLS# 100548335Listed by: COLDWELL BANKER SEA COAST ADVANTAGE-CB - New
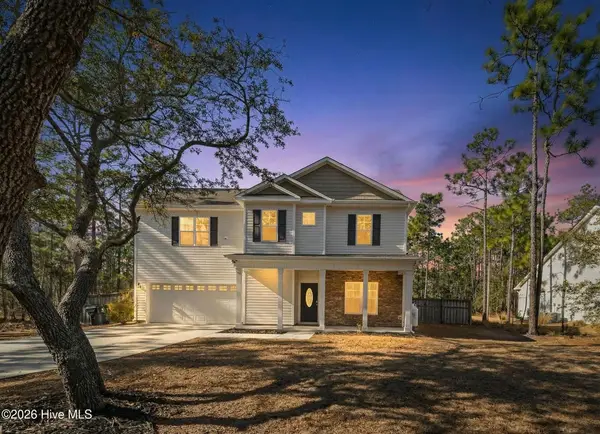 $419,900Active4 beds 3 baths1,579 sq. ft.
$419,900Active4 beds 3 baths1,579 sq. ft.840 Eden Drive, Southport, NC 28461
MLS# 100548283Listed by: DISCOVER NC HOMES - New
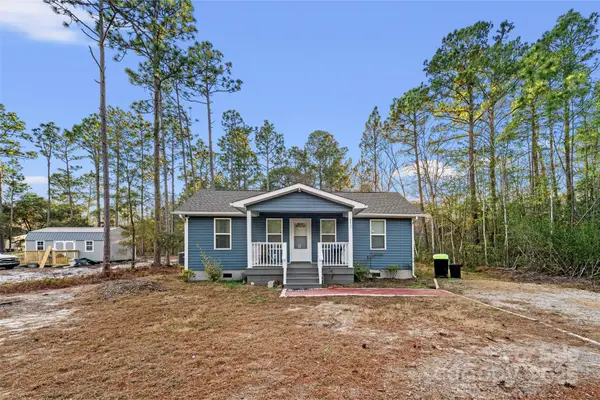 $199,900Active2 beds 2 baths740 sq. ft.
$199,900Active2 beds 2 baths740 sq. ft.371 Walnut Road, Southport, NC 28461
MLS# 4334534Listed by: TOP BROKERAGE LLC - New
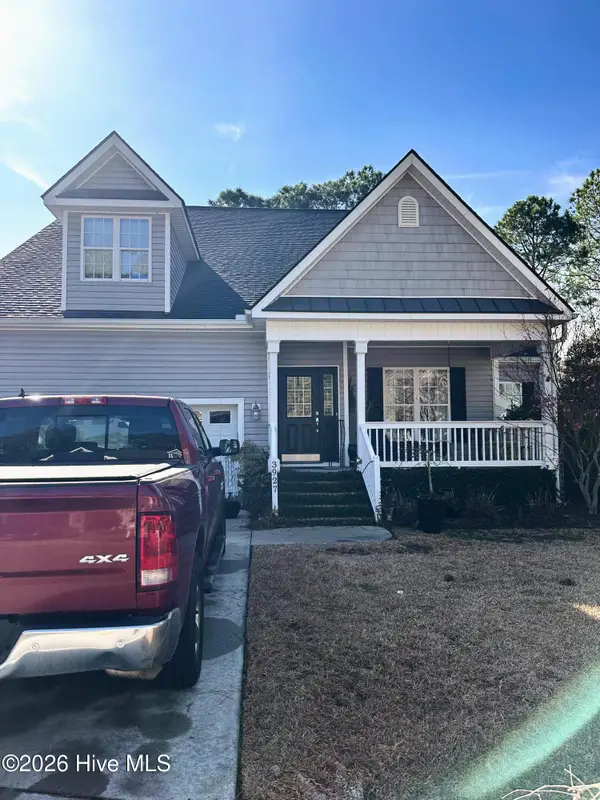 $455,000Active4 beds 3 baths2,431 sq. ft.
$455,000Active4 beds 3 baths2,431 sq. ft.3927 Pepperberry Lane Se, Southport, NC 28461
MLS# 100548229Listed by: MARGARET RUDD ASSOC/O.I. - New
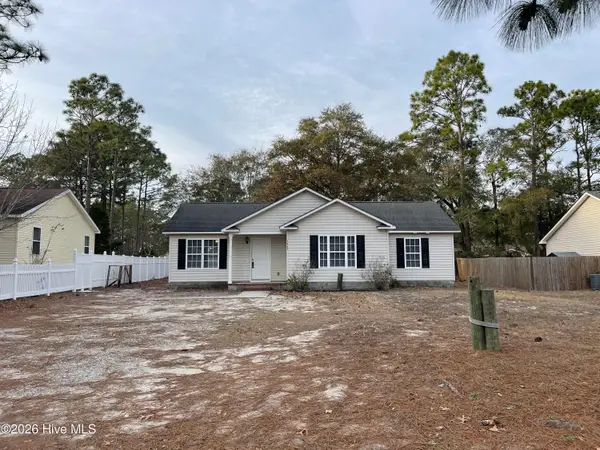 $243,500Active3 beds 2 baths1,232 sq. ft.
$243,500Active3 beds 2 baths1,232 sq. ft.1469 E Boiling Spring Road, Southport, NC 28461
MLS# 100548174Listed by: DOE CREEK REALTY - New
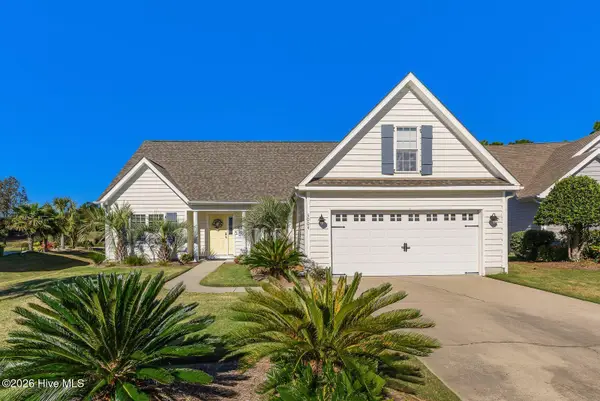 $449,000Active4 beds 2 baths1,891 sq. ft.
$449,000Active4 beds 2 baths1,891 sq. ft.5004 Summerswell Lane, Southport, NC 28461
MLS# 100548177Listed by: SEA GLASS REALTY LLC - New
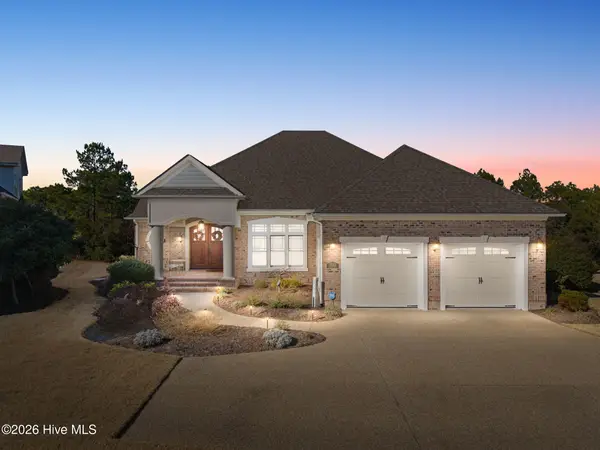 $1,289,999Active3 beds 4 baths3,961 sq. ft.
$1,289,999Active3 beds 4 baths3,961 sq. ft.3023 Baycrest Drive, Southport, NC 28461
MLS# 100548066Listed by: ST JAMES PROPERTIES LLC - New
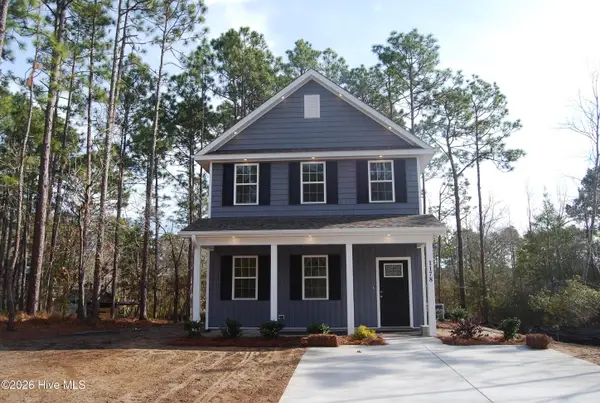 $369,900Active3 beds 3 baths1,435 sq. ft.
$369,900Active3 beds 3 baths1,435 sq. ft.1178 Grace Road, Southport, NC 28461
MLS# 100548070Listed by: EMERALD CITY REAL ESTATE, INC. - New
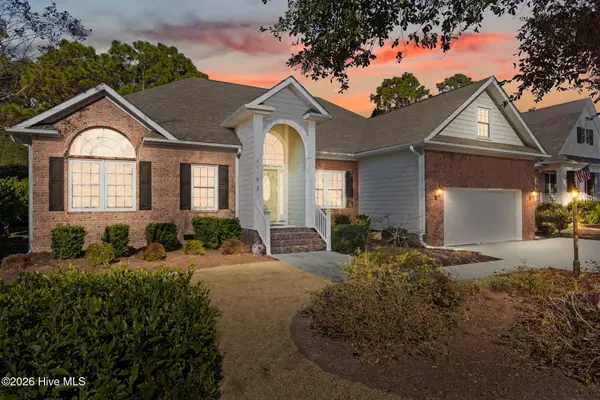 $659,000Active3 beds 2 baths2,582 sq. ft.
$659,000Active3 beds 2 baths2,582 sq. ft.4379 Gauntlet Drive Se, Southport, NC 28461
MLS# 100548077Listed by: ST JAMES PROPERTIES LLC - New
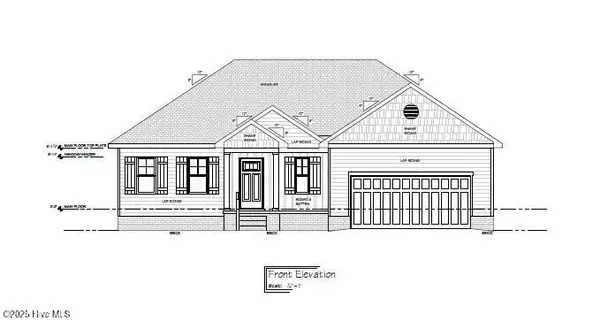 $399,429Active3 beds 2 baths1,639 sq. ft.
$399,429Active3 beds 2 baths1,639 sq. ft.255 Cougar Drive, Southport, NC 28461
MLS# 100547971Listed by: KELLER WILLIAMS INNOVATE-OKI
