2919 Trailwood Drive, Southport, NC 28461
Local realty services provided by:ERA Strother Real Estate
2919 Trailwood Drive,Southport, NC 28461
$659,000
- 3 Beds
- 4 Baths
- 2,939 sq. ft.
- Single family
- Pending
Listed by:natalie smith
Office:discover nc homes
MLS#:100506740
Source:NC_CCAR
Price summary
- Price:$659,000
- Price per sq. ft.:$224.23
About this home
Over $10,000 in recent upgrades make this pristine custom brick home truly stand out. The chef-inspired kitchen now features new white tile backsplash and elegant quartz countertops, while the primary bathroom shines with brand new light fixtures, a soaking tub, steam shower, and dual vanities, all designed for comfort and style.
Breathtaking views of the 11th hole of the Founders Club golf course provide a stunning backdrop for this home, where timeless craftsmanship meets thoughtful design. Inside, oak hardwood floors, rich trim, and custom woodwork create a warm, sophisticated ambiance. The kitchen's Viking stove and spacious walk-in pantry complement its fresh updates, making it ideal for entertaining or everyday living.
Wake up to serene golf views in the primary suite, enjoy light-filled living spaces, and take advantage of versatile rooms like the oversized bonus with half bath or the enclosed Carolina room overlooking the course. Recent updates also include a new roof, updated dual HVAC systems, a dehumidifier in the encapsulated crawl space, Leaf Filter gutter guards, and a freshly painted deck.
Located in the gated community of St. James, you'll enjoy resort-style amenities including four championship golf courses, tennis, indoor and outdoor pools, fitness centers, walking and biking trails, a waterway park with kayak launch, dog parks, a full-service marina, restaurants, a lively tiki bar, and the exclusive Private Beach Club on Oak Island.
Contact an agent
Home facts
- Year built:1998
- Listing ID #:100506740
- Added:131 day(s) ago
- Updated:September 29, 2025 at 07:46 AM
Rooms and interior
- Bedrooms:3
- Total bathrooms:4
- Full bathrooms:2
- Half bathrooms:2
- Living area:2,939 sq. ft.
Heating and cooling
- Cooling:Attic Fan, Central Air, Zoned
- Heating:Electric, Heat Pump, Heating
Structure and exterior
- Roof:Composition
- Year built:1998
- Building area:2,939 sq. ft.
- Lot area:0.32 Acres
Schools
- High school:South Brunswick
- Middle school:South Brunswick
- Elementary school:Virginia Williamson
Utilities
- Water:Municipal Water Available
Finances and disclosures
- Price:$659,000
- Price per sq. ft.:$224.23
- Tax amount:$2,487 (2024)
New listings near 2919 Trailwood Drive
- New
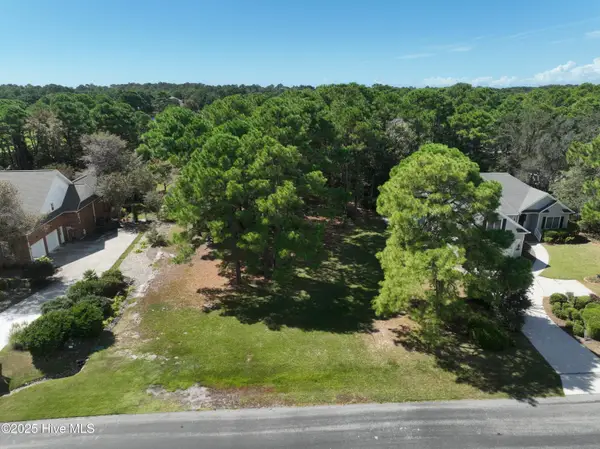 $299,000Active0.38 Acres
$299,000Active0.38 Acres4434 Wildrye Drive Se, Southport, NC 28461
MLS# 100533181Listed by: DISCOVER NC HOMES - New
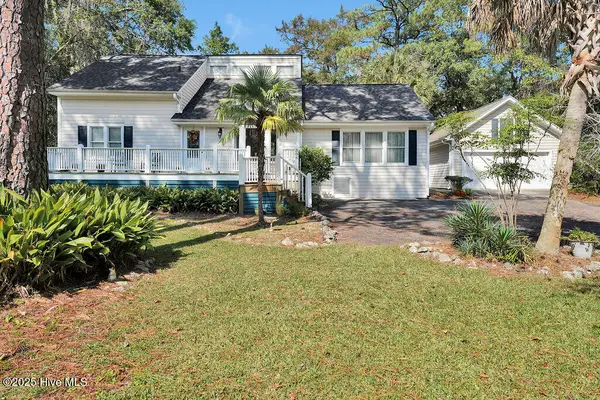 $600,000Active3 beds 3 baths2,158 sq. ft.
$600,000Active3 beds 3 baths2,158 sq. ft.306 Park Ave Ext, Southport, NC 28461
MLS# 100533114Listed by: SOUTHPORT REALTY, INC. - New
 $625,000Active0.37 Acres
$625,000Active0.37 Acres3158 Moss Hammock Wynd, Southport, NC 28461
MLS# 100533091Listed by: COLDWELL BANKER SEACOAST ADVANTAGE - New
 $440,000Active3 beds 2 baths1,300 sq. ft.
$440,000Active3 beds 2 baths1,300 sq. ft.2317 Frink Lake Drive, Southport, NC 28461
MLS# 100533071Listed by: LIVE LOVE BRUNSWICK - New
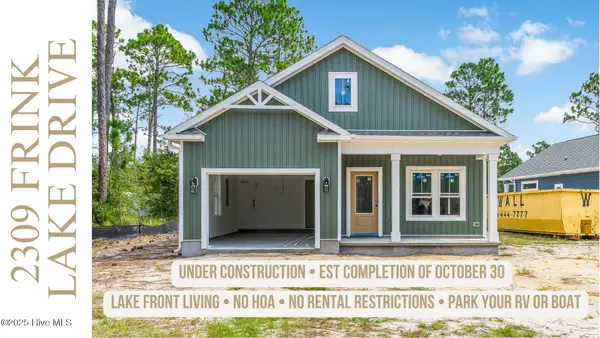 $440,000Active3 beds 2 baths1,300 sq. ft.
$440,000Active3 beds 2 baths1,300 sq. ft.2309 Frink Lake Drive, Southport, NC 28461
MLS# 100533069Listed by: LIVE LOVE BRUNSWICK - New
 $249,000Active2 beds 2 baths855 sq. ft.
$249,000Active2 beds 2 baths855 sq. ft.1190 Filmore Road, Southport, NC 28461
MLS# 100533052Listed by: DISCOVER NC HOMES - New
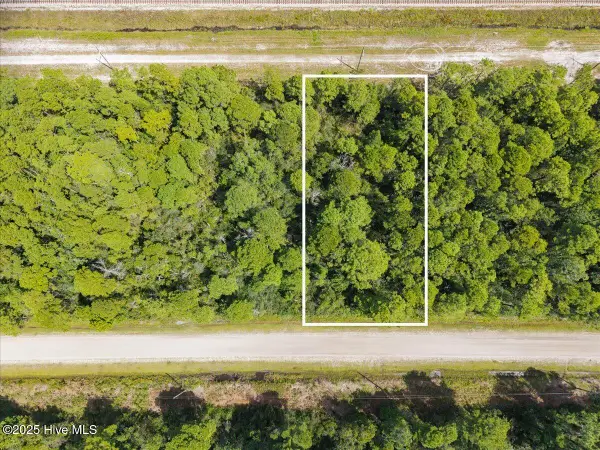 $15,000Active0.38 Acres
$15,000Active0.38 Acres450 Redwood Road, Southport, NC 28461
MLS# 100533000Listed by: KELLER WILLIAMS INNOVATE-OKI - New
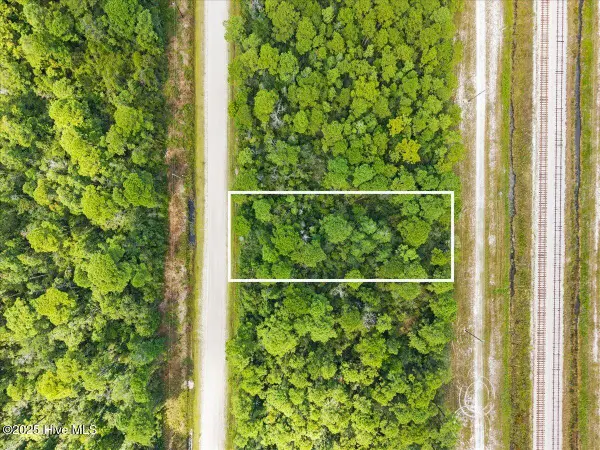 $15,000Active0.37 Acres
$15,000Active0.37 Acres458 Redwood Road, Southport, NC 28461
MLS# 100533009Listed by: KELLER WILLIAMS INNOVATE-OKI - New
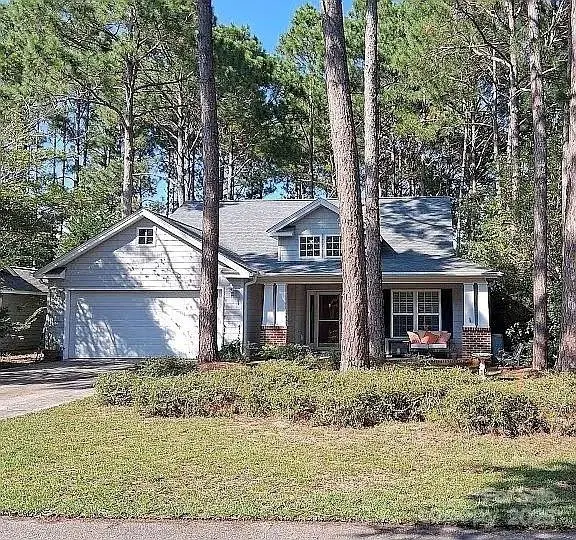 $385,000Active3 beds 2 baths1,524 sq. ft.
$385,000Active3 beds 2 baths1,524 sq. ft.3803 Harmony Circle Se, Southport, NC 28461
MLS# 4306885Listed by: EXP REALTY LLC BALLANTYNE - New
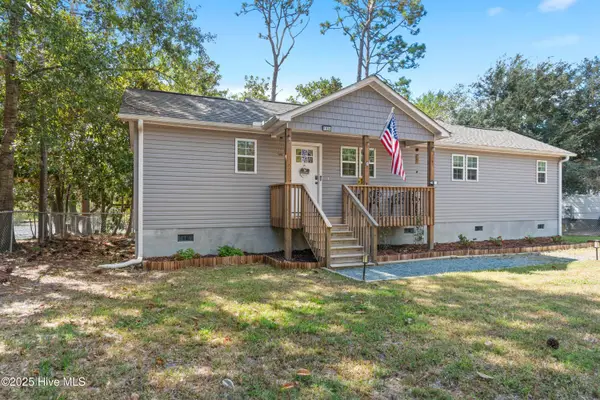 $285,000Active2 beds 2 baths1,038 sq. ft.
$285,000Active2 beds 2 baths1,038 sq. ft.1034 Bayside Lane, Southport, NC 28461
MLS# 100532818Listed by: KELLER WILLIAMS INNOVATE-OKI
