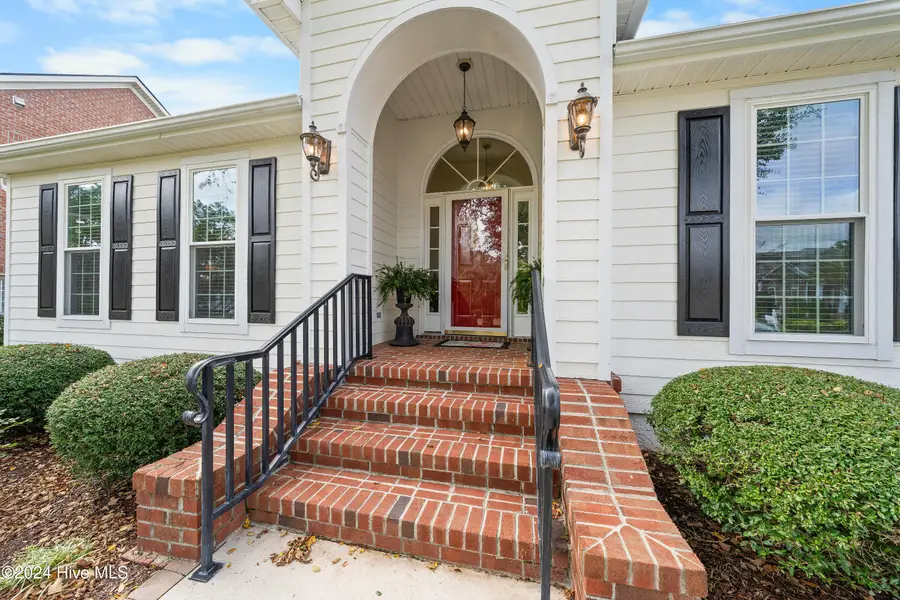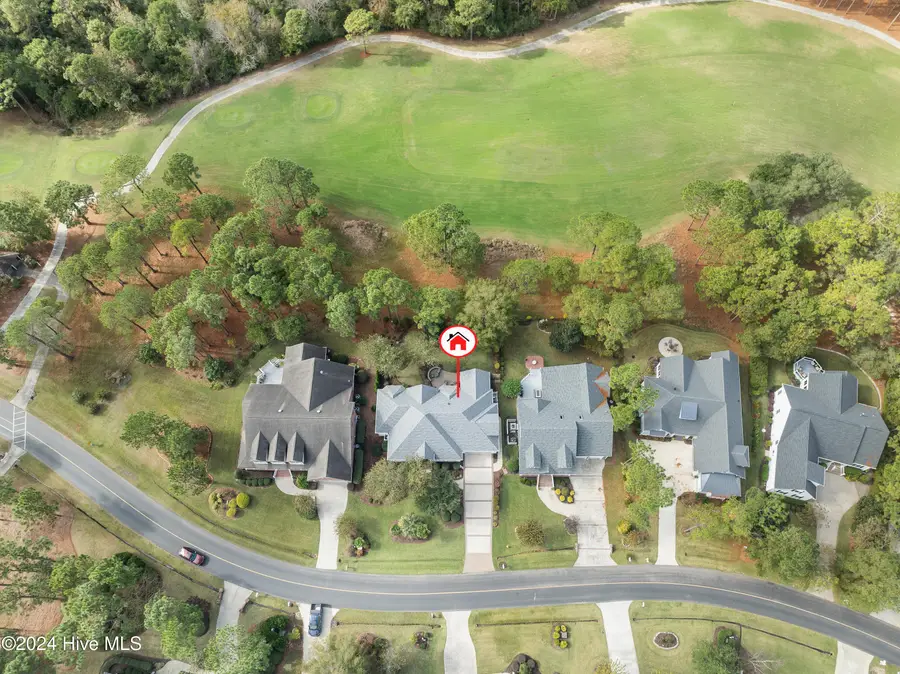3032 Irwin Drive, Southport, NC 28461
Local realty services provided by:ERA Strother Real Estate



3032 Irwin Drive,Southport, NC 28461
$674,900
- 3 Beds
- 3 Baths
- 2,647 sq. ft.
- Single family
- Active
Listed by:nolan k formalarie
Office:discover nc homes
MLS#:100477189
Source:NC_CCAR
Price summary
- Price:$674,900
- Price per sq. ft.:$254.97
About this home
Immaculately maintained, beautiful golf fairway views of the #13 of the Members Club, and an open concept floor plan all describe this custom-built St. James Plantation home. The house welcomes you with a lush lawn and a concrete driveway enhanced by brick paver trim. Expertly maintained this residence includes a new roof replaced in 2020, a spray foam insulated roof deck for low energy bills, and high efficiency 2017 Trane variable speed heating/cooling system. Boasting 2,648 square feet, this spacious residence features 3 generously sized bedrooms and three full bathrooms, offering both comfort and functionality. As you enter the tiled foyer leads to 2 guest suites that are thoughtfully positioned near the entrance—one boasting a private bathroom and the other with convenient private access to the hall bath. Both suites are beautifully appointed with plush carpeting and sizable closets, providing a welcoming retreat for family or guests. Beyond the bedrooms, the foyer flows seamlessly into a fabulous open-concept great room area that combines the great room, kitchen, and dining space creating the perfect space for entertaining. The great room features a soaring vaulted ceiling and a cozy gas fireplace with an elegant marble tile surround, flanked by custom built-ins. A wall of windows bathes the space in natural light while offering tranquil views of the beautifully landscaped backyard, fairway, and the forever protected nature area beyond. . The amazing kitchen offers an abundance of white cabinetry accented by granite countertops and a classic tiled backsplash. Stainless steel appliances, a sleek hood, and a cooktop set into one of two granite-topped islands complement the space. The raised bar island provides a spacious seating area for guests. Adjacent to the kitchen, the dining area is framed by charming bay windows that bring in sunlight and picturesque views. Just off the dining room, a hallway leads to a delightful sunroom, where you can unwind beneath a a vaulted shiplap ceiling while enjoying sweeping views of the golf course. For outdoor enthusiasts, step out to the paver patio, perfect a BBQ or gathering with friends around the fire pit, bordered by a stacked stone wall. The fenced backyard provides a safe place for children and pets to play. The hallway also connects to a convenient laundry room with plenty of storage, a full sink, extra refrigerator, and desk area. Take the stairs up to the bonus room the perfect space for a flex room or additional guest space. The large primary bedroom features a tray ceiling that adds a touch of elegance, while plush carpeting and bay windows create the perfect nook for a cozy seating area. The ensuite bathroom is equally impressive, featuring dual sinks set in handsome wood cabinetry, a matching built-in linen cabinet for additional storage, and a spacious walk-in shower with a built-in bench and detachable shower head. Peace of mind is assured thanks to a range of modern comforts and upgrades. High-efficiency windows and spray foam attic insulation enhance energy savings, while a high-end crawlspace encapsulation system ensures a well-protected foundation. Additionally, the climate-controlled garage adds versatility and convenience, making this home as functional as it is beautiful. If you are searching for a home with quality in mind and a great location within St. James you have found it.
Contact an agent
Home facts
- Year built:1998
- Listing Id #:100477189
- Added:266 day(s) ago
- Updated:August 16, 2025 at 10:16 AM
Rooms and interior
- Bedrooms:3
- Total bathrooms:3
- Full bathrooms:3
- Living area:2,647 sq. ft.
Heating and cooling
- Cooling:Central Air
- Heating:Electric, Heat Pump, Heating, Propane
Structure and exterior
- Roof:Shingle
- Year built:1998
- Building area:2,647 sq. ft.
- Lot area:0.28 Acres
Schools
- High school:South Brunswick
- Middle school:South Brunswick
- Elementary school:Virginia Williamson
Utilities
- Water:Municipal Water Available
Finances and disclosures
- Price:$674,900
- Price per sq. ft.:$254.97
- Tax amount:$2,243 (2024)
New listings near 3032 Irwin Drive
- New
 $680,000Active4 beds 4 baths3,163 sq. ft.
$680,000Active4 beds 4 baths3,163 sq. ft.3609 Members Club Boulevard, Southport, NC 28461
MLS# 100525355Listed by: COLDWELL BANKER SEA COAST ADVANTAGE - New
 $69,000Active0.66 Acres
$69,000Active0.66 Acres2695 E Boiling Spring Road, Southport, NC 28461
MLS# 100525327Listed by: TREGEMBO & ASSOCIATES REALTY - New
 $325,000Active3 beds 2 baths1,265 sq. ft.
$325,000Active3 beds 2 baths1,265 sq. ft.1121 Beaufort Road, Southport, NC 28461
MLS# 100525328Listed by: DISCOVER NC HOMES - New
 $325,000Active3 beds 2 baths1,341 sq. ft.
$325,000Active3 beds 2 baths1,341 sq. ft.149 Harper Lake Drive, Southport, NC 28461
MLS# 100525271Listed by: HAVEN REALTY CO. - New
 $186,000Active2 beds 2 baths840 sq. ft.
$186,000Active2 beds 2 baths840 sq. ft.293 Sycamore Road, Southport, NC 28461
MLS# 100525227Listed by: COASTAL LIGHTS REALTY - Open Sat, 1:30 to 3pmNew
 $390,000Active3 beds 2 baths1,711 sq. ft.
$390,000Active3 beds 2 baths1,711 sq. ft.598 Eagle Lane, Southport, NC 28461
MLS# 100525214Listed by: INTRACOASTAL REALTY CORP - New
 $1,165,000Active3 beds 4 baths3,581 sq. ft.
$1,165,000Active3 beds 4 baths3,581 sq. ft.3808 Worthington Place, Southport, NC 28461
MLS# 100525193Listed by: COLDWELL BANKER SEACOAST ADVANTAGE - New
 $85,000Active3 beds 2 baths601 sq. ft.
$85,000Active3 beds 2 baths601 sq. ft.4344 4th Street Se, Southport, NC 28461
MLS# 100525051Listed by: NEXTHOME CAPE FEAR - Open Sat, 12 to 2pmNew
 $720,000Active3 beds 2 baths2,022 sq. ft.
$720,000Active3 beds 2 baths2,022 sq. ft.1010 Softwind Way, Southport, NC 28461
MLS# 100524954Listed by: INTRACOASTAL REALTY CORP - New
 $275,000Active3 beds 2 baths1,372 sq. ft.
$275,000Active3 beds 2 baths1,372 sq. ft.114 Burton Road, Southport, NC 28461
MLS# 100524895Listed by: RE/MAX EXECUTIVE

