3035 Baycrest Drive, Southport, NC 28461
Local realty services provided by:ERA Strother Real Estate
3035 Baycrest Drive,Southport, NC 28461
$925,000
- 3 Beds
- 2 Baths
- 2,541 sq. ft.
- Single family
- Active
Listed by:natalie smith
Office:discover nc homes
MLS#:100531278
Source:NC_CCAR
Price summary
- Price:$925,000
- Price per sq. ft.:$364.03
About this home
Nestled on a quiet street in the highly sought-after Reserve community, this exquisite custom-built all-brick home offers a perfect blend of luxury, tranquility, and breathtaking scenery. Situated on one of the most coveted homesites in the neighborhood, the residence is ideally positioned to provide maximum privacy while showcasing beautiful views of a serene fountain pond. The well-maintained bulkhead enhances the setting and creates a peaceful retreat away from the bustle of everyday life.
Designed for both sophisticated entertaining and comfortable daily living, the open-concept layout is filled with elegance and warmth. The expansive family room with its inviting fireplace flows effortlessly into the dining area and gourmet kitchen, creating a wonderful space for gatherings. Recently transformed into a true chef's haven, the kitchen features a premium Viking cooktop, custom blue cabinetry, and exquisite granite countertops, all illuminated by stylish pendant lighting.
The primary suite offers a private sanctuary with a custom walk-in closet and a spa-inspired ensuite that includes a double vanity and a beautifully tiled walk-in shower. A dedicated entrance leads directly to the sunroom, a stunning space designed to capture the mesmerizing water views while offering complete privacy. Two additional generously sized bedrooms and a full bath on the main level provide comfort for family and guests. The renovated sunroom is an entertainer's dream, complete with an outdoor bar, gleaming granite countertops, and ample space for hosting friends and family while enjoying the beauty of the fountain pond. Fresh interior painting and new landscaping elevate the charm of this exceptional home.
Contact an agent
Home facts
- Year built:2010
- Listing ID #:100531278
- Added:46 day(s) ago
- Updated:November 04, 2025 at 11:20 AM
Rooms and interior
- Bedrooms:3
- Total bathrooms:2
- Full bathrooms:2
- Living area:2,541 sq. ft.
Heating and cooling
- Cooling:Central Air, Heat Pump
- Heating:Electric, Heat Pump, Heating
Structure and exterior
- Roof:Architectural Shingle
- Year built:2010
- Building area:2,541 sq. ft.
- Lot area:0.3 Acres
Schools
- High school:South Brunswick
- Middle school:South Brunswick
- Elementary school:Virginia Williamson
Finances and disclosures
- Price:$925,000
- Price per sq. ft.:$364.03
New listings near 3035 Baycrest Drive
- New
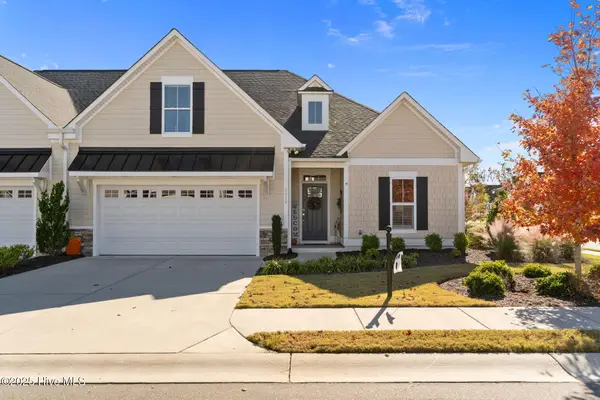 $794,900Active3 beds 3 baths2,403 sq. ft.
$794,900Active3 beds 3 baths2,403 sq. ft.3819 Berkeley Court, Southport, NC 28461
MLS# 100539363Listed by: RE/MAX AT THE BEACH / HOLDEN BEACH - New
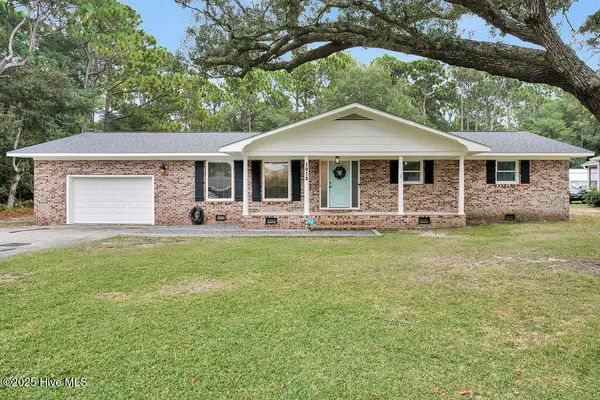 $549,000Active3 beds 2 baths1,796 sq. ft.
$549,000Active3 beds 2 baths1,796 sq. ft.1012 E Moore Street, Southport, NC 28461
MLS# 100539374Listed by: SOUTHPORT REALTY, INC. - New
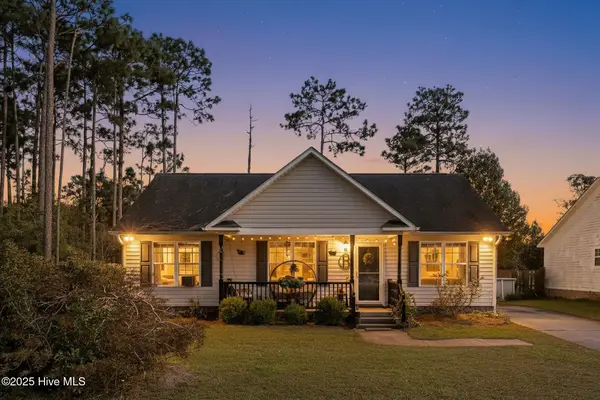 $309,900Active3 beds 2 baths1,431 sq. ft.
$309,900Active3 beds 2 baths1,431 sq. ft.1960 Raeford Road, Southport, NC 28461
MLS# 100539354Listed by: DISCOVER NC HOMES - New
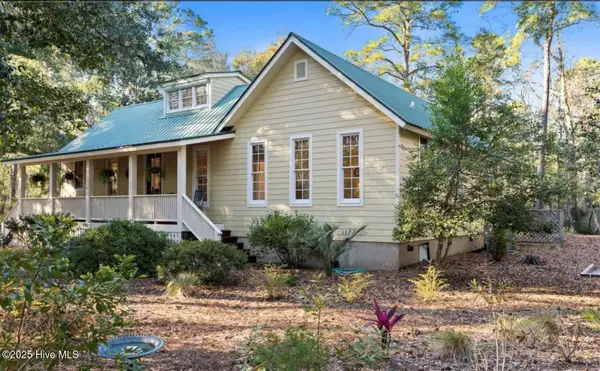 $700,000Active2 beds 2 baths1,401 sq. ft.
$700,000Active2 beds 2 baths1,401 sq. ft.679 Carolina Bay Court, Southport, NC 28461
MLS# 100539147Listed by: HOMEZU - New
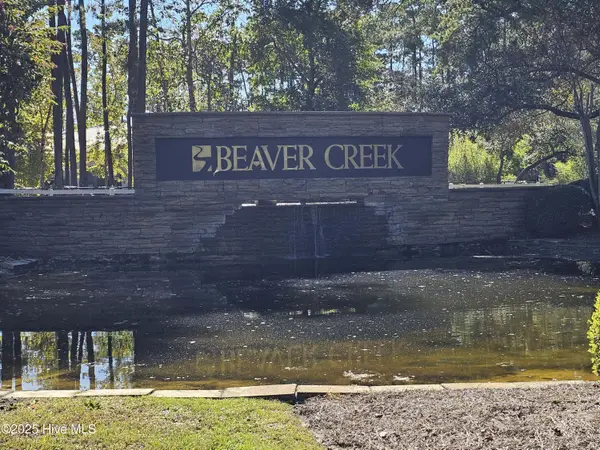 $75,000Active0.43 Acres
$75,000Active0.43 Acres3434 Scupper Se, Southport, NC 28461
MLS# 100538962Listed by: SLOANE COMMERCIAL - Open Sun, 11am to 1pmNew
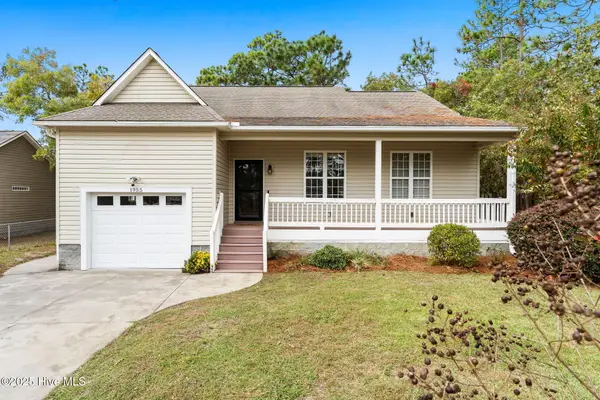 $275,000Active3 beds 2 baths1,429 sq. ft.
$275,000Active3 beds 2 baths1,429 sq. ft.1955 Albemarle Road, Southport, NC 28461
MLS# 100538894Listed by: PROACTIVE REAL ESTATE - New
 $321,000Active3 beds 2 baths1,350 sq. ft.
$321,000Active3 beds 2 baths1,350 sq. ft.4292 River Birch Drive, Southport, NC 28461
MLS# 100538877Listed by: COLDWELL BANKER SEA COAST ADVANTAGE 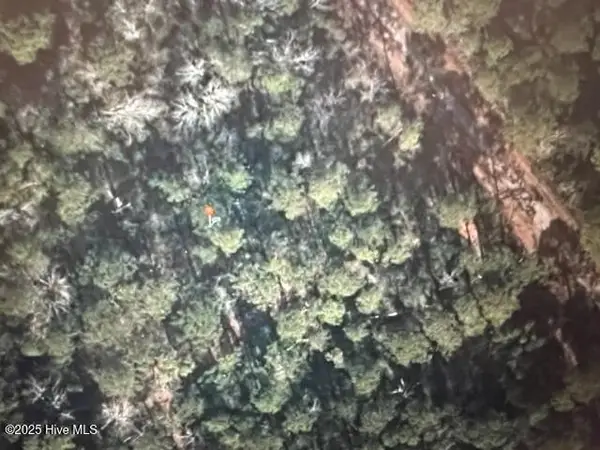 $20,000Pending0.74 Acres
$20,000Pending0.74 AcresL-678/679 Bordeaux Road, Southport, NC 28461
MLS# 100538678Listed by: COASTAL LIGHTS REALTY- New
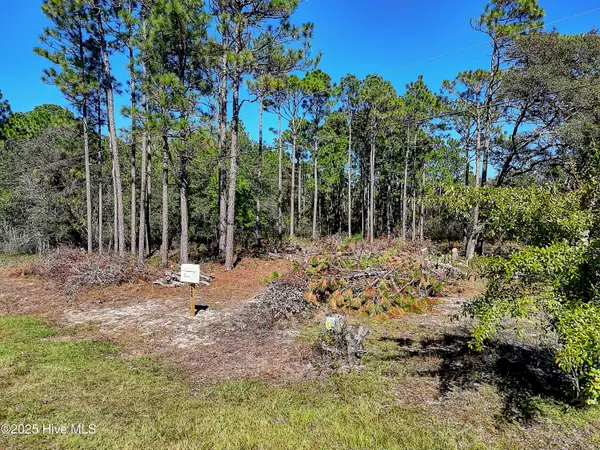 $55,000Active0.3 Acres
$55,000Active0.3 Acres1349 Lexington Road, Southport, NC 28461
MLS# 100538717Listed by: KELLER WILLIAMS INNOVATE-OKI - New
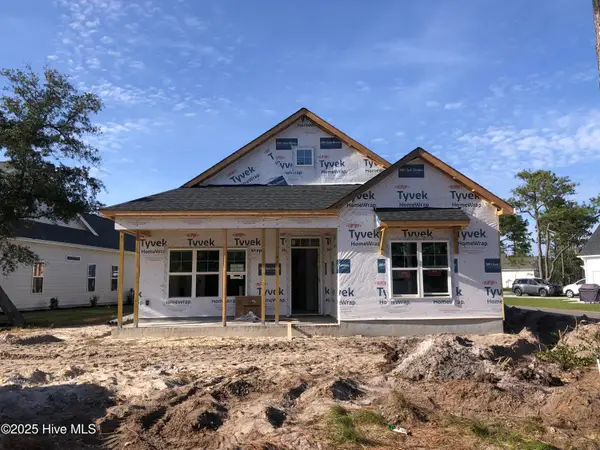 $479,256Active3 beds 2 baths1,519 sq. ft.
$479,256Active3 beds 2 baths1,519 sq. ft.2478 Lake Ridge Drive, Southport, NC 28461
MLS# 100538492Listed by: CLARK FAMILY REALTY
